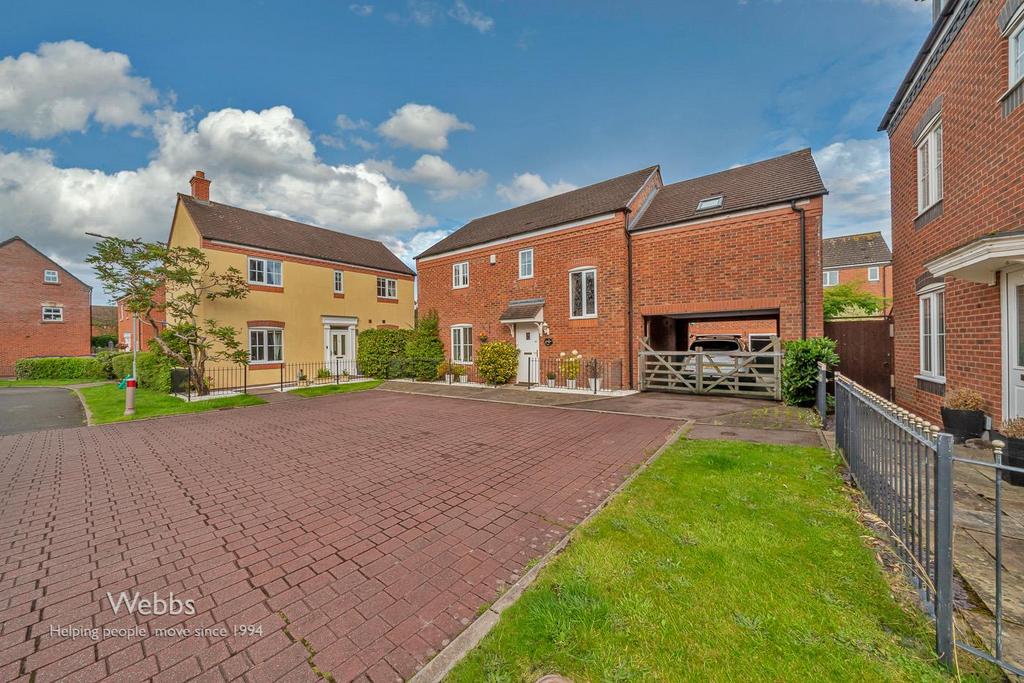
House For Sale £580,000
* STUNNING DETACHED FAMILY HOME * BEAUTIFULLY PRESENTED AND MUCH IMPROVED BY CURRENT OWNERS * FOUR DOUBLE BEDROOMS * RE-FITTED EN-SUITE TO MASTER BEDROOM * JACK & JILL EN-SUITE TO BEDROOMS TWO AND THREE * RE-FITTED FAMILY BATHROOM * TWO RECEPTION ROOMS * RE-FITTED KITCHEN & UTILITY ROOM * RE-FITTED GUEST W.C * DETACHED DOUBLE GARAGE WITH CARPORT AND DRIVEWAY * SOUGHT AFTER LOCATION OF LICHFIELD *
Webbs estate agents are delighted to offer for sale a stunning detached family home, situated in a sought-after location in Lichfield. The property is immaculately presented and has been much improved by the current owners. The accommodation comprises an impressive entrance hallway, re-fitted guest w.c, spacious living room, dining room, re-fitted kitchen, and a utility room.
On the first floor, the master bedroom has fitted wardrobes and leads into a re-fitted en-suite bathroom with a bath and separate shower cubicle. Bedrooms two and three have the luxury of a jack & jill en-suite shower room. There is a further double bedroom and a re-fitted family bathroom.
Externally the property has an enclosed low maintenance paved rear garden, a detached double garage, and a carport with gated access leading to a driveway providing ample parking.
INTERNAL VIEWING IS ESSENTIAL TO FULLY APPRECIATE THE OVERALL SIZE AND STANDARD OF THE ACCOMMODATION ON OFFER!!
Entrance Hallway -
Re-Fitted Guest W.C -
Lounge - 6.536 x 4.096 (21'5" x 13'5") -
Dining Room - 4.096 x 2.721 (13'5" x 8'11" ) -
Re-Fitted Kitchen - 3.907 x 3.592 (12'9" x 11'9") -
Utility Room - 4.001 x 1.978 (13'1" x 6'5") -
First Floor Landing -
Bedroom One - 4.592 x 3.722 (15'0" x 12'2") - With fitted wardrobes
Re-Fitted En-Suite Bathroom -
Bedroom Two - 3.779 x 3.391 (12'4" x 11'1" ) - With fitted wardobes
Bedroom Three - 3.803 x 3.410 (12'5" x 11'2" ) -
Jack & Jill En-Suite Shower Room -
Bedroom Four - 3.379 x 2.784 (11'1" x 9'1" ) -
Re-Fitted Family Bathroom - 2.621 x 1.734 (8'7" x 5'8") -
Low Maintenance Rear Garden -
Detached Double Garage - 5.237 x 5.231 (17'2" x 17'1") -
Driveway With Carport And Private Gates -
Webbs estate agents are delighted to offer for sale a stunning detached family home, situated in a sought-after location in Lichfield. The property is immaculately presented and has been much improved by the current owners. The accommodation comprises an impressive entrance hallway, re-fitted guest w.c, spacious living room, dining room, re-fitted kitchen, and a utility room.
On the first floor, the master bedroom has fitted wardrobes and leads into a re-fitted en-suite bathroom with a bath and separate shower cubicle. Bedrooms two and three have the luxury of a jack & jill en-suite shower room. There is a further double bedroom and a re-fitted family bathroom.
Externally the property has an enclosed low maintenance paved rear garden, a detached double garage, and a carport with gated access leading to a driveway providing ample parking.
INTERNAL VIEWING IS ESSENTIAL TO FULLY APPRECIATE THE OVERALL SIZE AND STANDARD OF THE ACCOMMODATION ON OFFER!!
Entrance Hallway -
Re-Fitted Guest W.C -
Lounge - 6.536 x 4.096 (21'5" x 13'5") -
Dining Room - 4.096 x 2.721 (13'5" x 8'11" ) -
Re-Fitted Kitchen - 3.907 x 3.592 (12'9" x 11'9") -
Utility Room - 4.001 x 1.978 (13'1" x 6'5") -
First Floor Landing -
Bedroom One - 4.592 x 3.722 (15'0" x 12'2") - With fitted wardrobes
Re-Fitted En-Suite Bathroom -
Bedroom Two - 3.779 x 3.391 (12'4" x 11'1" ) - With fitted wardobes
Bedroom Three - 3.803 x 3.410 (12'5" x 11'2" ) -
Jack & Jill En-Suite Shower Room -
Bedroom Four - 3.379 x 2.784 (11'1" x 9'1" ) -
Re-Fitted Family Bathroom - 2.621 x 1.734 (8'7" x 5'8") -
Low Maintenance Rear Garden -
Detached Double Garage - 5.237 x 5.231 (17'2" x 17'1") -
Driveway With Carport And Private Gates -
Houses For Sale Harman Drive
Houses For Sale Broadbent Close
Houses For Sale Lightwood Close
Houses For Sale Caterbanck Way
Houses For Sale Blakeman Way
Houses For Sale Colling Drive
Houses For Sale Deykin Road
Houses For Sale Whitehouse Drive
Houses For Sale Maddocke Walk
Houses For Sale Alesmore Meadow
Houses For Sale Walnut Walk
Houses For Sale Trunkfield Meadow
Houses For Sale Broadbent Close
Houses For Sale Lightwood Close
Houses For Sale Caterbanck Way
Houses For Sale Blakeman Way
Houses For Sale Colling Drive
Houses For Sale Deykin Road
Houses For Sale Whitehouse Drive
Houses For Sale Maddocke Walk
Houses For Sale Alesmore Meadow
Houses For Sale Walnut Walk
Houses For Sale Trunkfield Meadow
