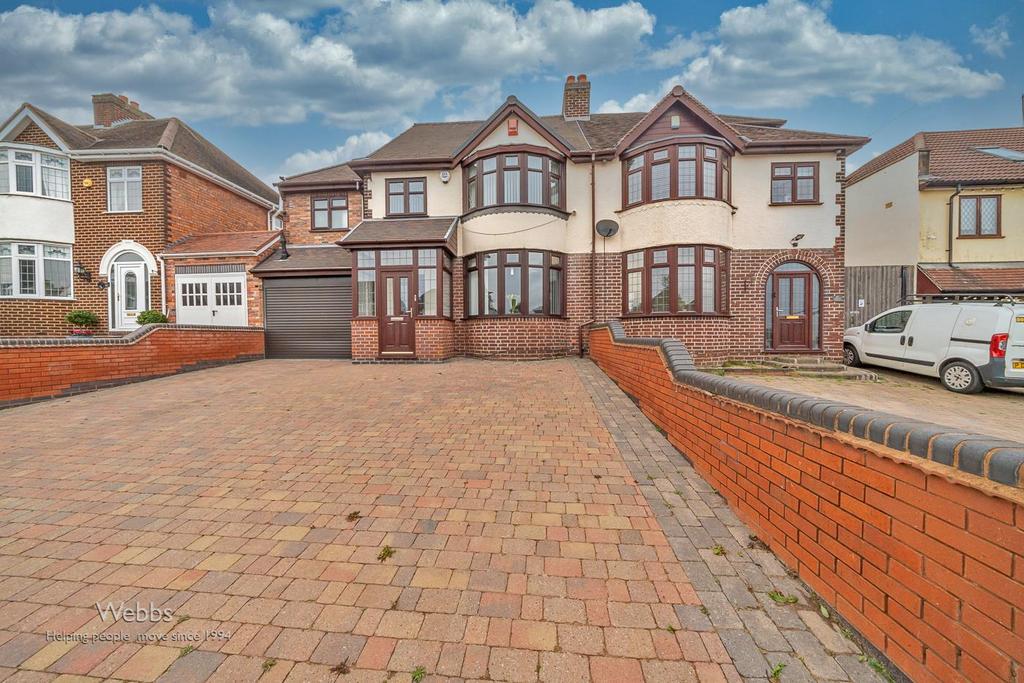
House For Sale £430,000
* WOW !!! * OUTSTANDING EXTENDED FAMILY * INTERNAL VIEWING IS ESSENTIAL * POPULAR LOCATION * HEAVILY EXTENDED FAMILY HOME * TWO ENSUITES & FAMILY BATHROOM * FOUR GENEROUS BEDROOMS * FABULOUS KITCHEN FAMILY ROOM * TWO LOUNGES * LANDSCAPED GARDENS * BAR/GARDEN ROOM * Webbs Estate Agents have pleasure in offering this heavily extended family home, situated in popular location, being close to all local amenities. Brielfy comprising: porch, though hallway, lounge, generous sitting room, stunning family dining kitchen, guest WC/shower room, four bedrooms over two floors, two ensuites and family bathroom. Externally there is a landscaped garden, GENEROUS BAR.GARDEN ROOM, garage and private driveway with electric gates.
Porch -
Through Hallway -
Shower Room -
Lounge - 4.55m x 3.82m (14'11" x 12'6") -
Sitting Room - 6.19m x 3.70m (20'3" x 12'1") -
Kitchen Area - 4.93m x 5.03m (16'2" x 16'6") -
Dining/Family Area - 5.06m x 2.70m (16'7" x 8'10") -
Bedroom One - 4.78m x 2.55m (15'8" x 8'4") -
Ensuite Shower Room -
Bedroom Two - 3.64m x 3.45m (11'11" x 11'3") -
Bedroom Three - 3.85m x 3.19m (12'7" x 10'5") -
Family Bathroom -
Attic Bedroom - 6.98m max x 5.98m max (22'10" max x 19'7" max) -
Ensuite Shower Room -
Stunning Landscpaed Garden -
Bar / Garden Room - 5.74m x 5.25m (18'9" x 17'2") -
Garage - 4.93m x 2.84m (16'2" x 9'3") -
Porch -
Through Hallway -
Shower Room -
Lounge - 4.55m x 3.82m (14'11" x 12'6") -
Sitting Room - 6.19m x 3.70m (20'3" x 12'1") -
Kitchen Area - 4.93m x 5.03m (16'2" x 16'6") -
Dining/Family Area - 5.06m x 2.70m (16'7" x 8'10") -
Bedroom One - 4.78m x 2.55m (15'8" x 8'4") -
Ensuite Shower Room -
Bedroom Two - 3.64m x 3.45m (11'11" x 11'3") -
Bedroom Three - 3.85m x 3.19m (12'7" x 10'5") -
Family Bathroom -
Attic Bedroom - 6.98m max x 5.98m max (22'10" max x 19'7" max) -
Ensuite Shower Room -
Stunning Landscpaed Garden -
Bar / Garden Room - 5.74m x 5.25m (18'9" x 17'2") -
Garage - 4.93m x 2.84m (16'2" x 9'3") -
