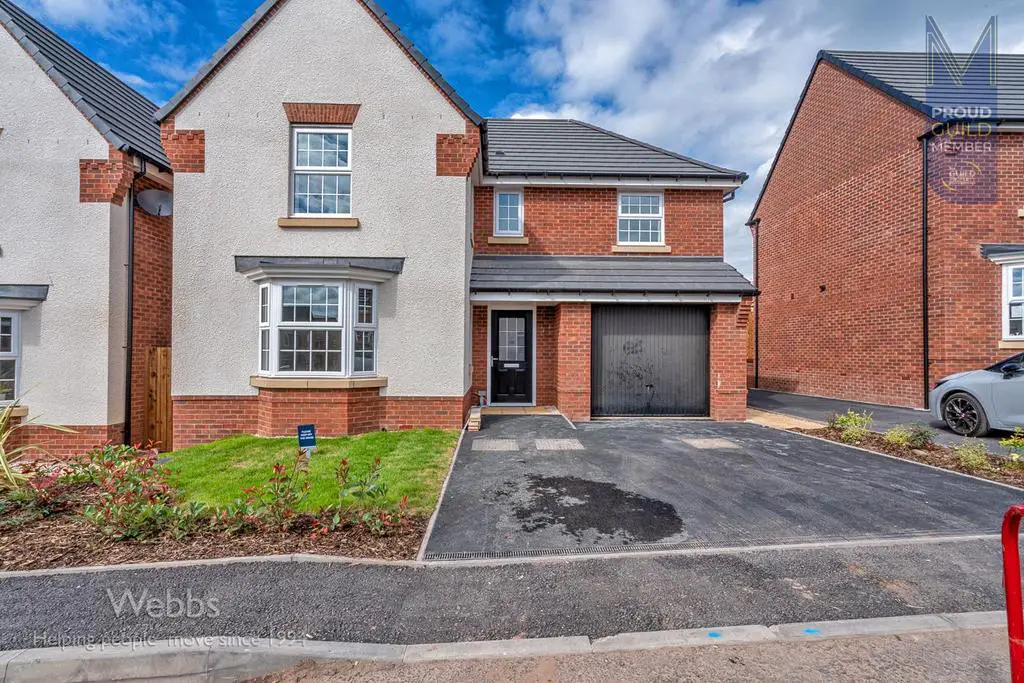
House For Sale £465,000
* £1000 John Lewis Voucher on Completion * Newly Built Home * 10 Year NHBC Warranty *
The Exeter is a four-bedroom family home. With an open-plan kitchen dining/family area, utility and walk-in glazed bay with French doors to a fully turfed garden, this home is ideal for entertaining. On the ground floor, you will also have a large living room with bay window, perfect for you to relax in. Upstairs benefits from a principal bedroom with an en suite, three further double bedrooms, and a family bathroom with separate shower. This home also offers a single integral garage and two parking spaces.
All David Wilson Homes come with a 10-year NHBC Buildmark warranty - this means they have complied with the NHBC Standards which set out the technical requirements for design, materials and workmanship in new home construction. So you can buy one of their spacious new homes with confidence.
David Wilson Homes use highly thermally efficient insulation and argon-filled double-glazing as standard, which allows the heat from the sun in whilst minimising heat loss. So no matter how cold it is outside, you can stay cosy whilst keeping your bills down. In fact, a brand-new home could be up to 69% cheaper to run, meaning you could save up to £1,418 on your bills each year, compared to an updated Victorian equivalent.
Enjoy peaceful surroundings with everything you need in Cannock's bustling town centre just a 10 minute drive from home. It's a great location for young families with plenty of outdoor activities on your doorstep. Hednesford train station is within walking distance while the A34 provides easy access to Birmingham, Stafford and Telford.
* Awarded 5 Star Homebuilder status for 13 years running
* Located on the edge of Cannock Chase Area of Outstanding Natural Beauty
* Just a 10 minute drive from Cannock town centre
* 1.4 mile walk to Hednesford train station
* Buy new and save up to 69% on your energy bills
Hall -
Guest Cloakroom - 1.650 x 1.496 (5'4" x 4'10") -
Lounge - 5.093 x 1.725 (16'8" x 5'7") -
Kitchen Dining Family Room - 5.832 x 4.775 (19'1" x 15'7") -
Utility - 3.148 x 1.725 (10'3" x 5'7") -
Landing -
Main Bedroom - 3.850 x 3.711 (12'7" x 12'2") -
En Suite - 2.315 x 1.711 (7'7" x 5'7") -
Bedroom 2 - 4.208 x 3.525 (13'9" x 11'6") -
Bedroom 3 - 4.208 x 3.525 (13'9" x 11'6") -
Bedroom 4 - 3.611 x 2.926 (11'10" x 9'7") -
Family Bathroom -
Integral Garage -
The Exeter is a four-bedroom family home. With an open-plan kitchen dining/family area, utility and walk-in glazed bay with French doors to a fully turfed garden, this home is ideal for entertaining. On the ground floor, you will also have a large living room with bay window, perfect for you to relax in. Upstairs benefits from a principal bedroom with an en suite, three further double bedrooms, and a family bathroom with separate shower. This home also offers a single integral garage and two parking spaces.
All David Wilson Homes come with a 10-year NHBC Buildmark warranty - this means they have complied with the NHBC Standards which set out the technical requirements for design, materials and workmanship in new home construction. So you can buy one of their spacious new homes with confidence.
David Wilson Homes use highly thermally efficient insulation and argon-filled double-glazing as standard, which allows the heat from the sun in whilst minimising heat loss. So no matter how cold it is outside, you can stay cosy whilst keeping your bills down. In fact, a brand-new home could be up to 69% cheaper to run, meaning you could save up to £1,418 on your bills each year, compared to an updated Victorian equivalent.
Enjoy peaceful surroundings with everything you need in Cannock's bustling town centre just a 10 minute drive from home. It's a great location for young families with plenty of outdoor activities on your doorstep. Hednesford train station is within walking distance while the A34 provides easy access to Birmingham, Stafford and Telford.
* Awarded 5 Star Homebuilder status for 13 years running
* Located on the edge of Cannock Chase Area of Outstanding Natural Beauty
* Just a 10 minute drive from Cannock town centre
* 1.4 mile walk to Hednesford train station
* Buy new and save up to 69% on your energy bills
Hall -
Guest Cloakroom - 1.650 x 1.496 (5'4" x 4'10") -
Lounge - 5.093 x 1.725 (16'8" x 5'7") -
Kitchen Dining Family Room - 5.832 x 4.775 (19'1" x 15'7") -
Utility - 3.148 x 1.725 (10'3" x 5'7") -
Landing -
Main Bedroom - 3.850 x 3.711 (12'7" x 12'2") -
En Suite - 2.315 x 1.711 (7'7" x 5'7") -
Bedroom 2 - 4.208 x 3.525 (13'9" x 11'6") -
Bedroom 3 - 4.208 x 3.525 (13'9" x 11'6") -
Bedroom 4 - 3.611 x 2.926 (11'10" x 9'7") -
Family Bathroom -
Integral Garage -
