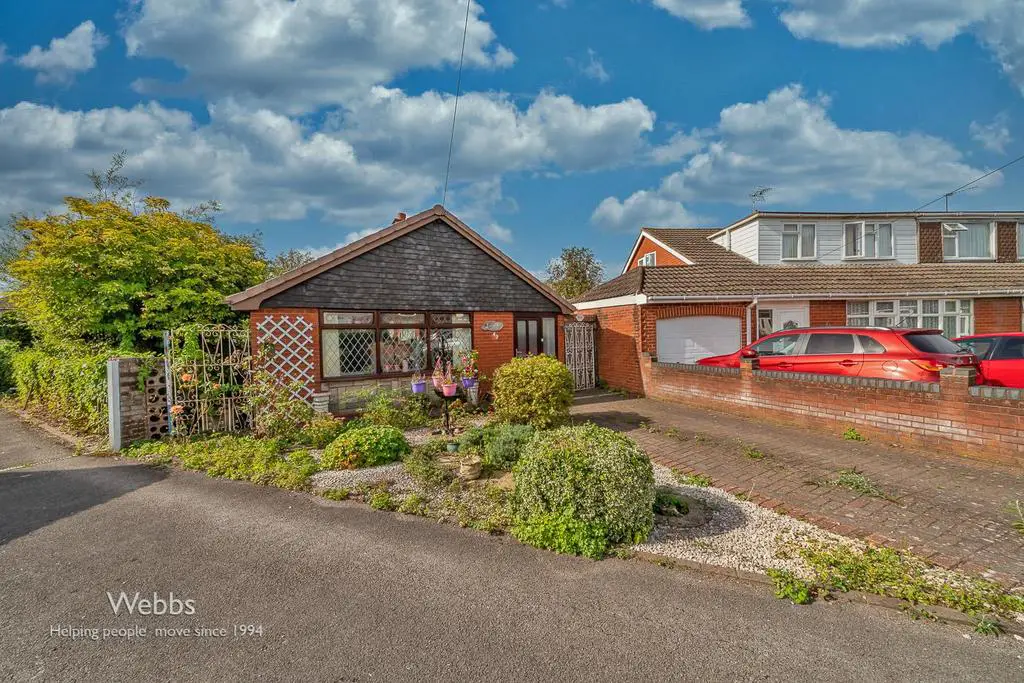
House For Sale £270,000
* DECEPTIVELY SPACIOUS DETACHED BUNGALOW * THREE BEDROOMS * RE-FITTED SHOWER ROOM * RE-FITTED KITCHEN AND UTILITY AREA * SPACIOUS LOUNGE/DINER * CARPORT AND DRIVEWAY * ENCLOSED GOOD SIZE REAR GARDEN * DETACHED GARAGE TO REAR * POPULAR CUL DE SAC LOCATION * NO UPWARD CHAIN *
Webbs estate agents are delighted to offer for sale a deceptively spacious and improved detached bungalow. Situated in a popular cul de sac location in Hednesford, Cannock near local amenities. The property is offered for sale with no upward chain and briefly comprises a driveway to the front with a front door leading into a re-fitted utility area, a re-fitted kitchen with integral appliances, a spacious lounge/diner, an inner hallway leading to three bedrooms and a re-fitted shower room. To the side of the property, there is a large porch area with a door leading to an extensive rear garden, and a detached garage with access via Fieldhouse Road.
INTERNAL VIEWING IS ESSENTIAL!! PLEASE CALL WEBBS TODAY TO BOOK YOUR VIEWING APPOINTMENT.
Entrance Area -
Re-Fitted Utility Area - 3.223 x 2.727 (10'6" x 8'11") -
Re-Fitted Kitchen With Integral Appliances - 3.223 x 2.727 (10'6" x 8'11") -
Spacious Lounge - 4.98 x 3.61 (16'4" x 11'10") -
Dining Area - 3.66 x 2.44 (12'0" x 8'0") -
Inner Hallway -
Bedroom One - 3.814 x 3.028 (12'6" x 9'11") -
Bedroom Two - 3.485 x 2.859 (11'5" x 9'4") -
Bedroom Three - 2.710 x 2.534 (8'10" x 8'3") -
Re-Fitted Shower Room - 2.990 x 1.490 (9'9" x 4'10") -
Large Covered Side Entrance Porch - 12.640 x 1.471 (41'5" x 4'9") -
Extensive Enclosed Rear Garden -
Detached Garage To The Rear - with access via Fieldhouse Road
Webbs estate agents are delighted to offer for sale a deceptively spacious and improved detached bungalow. Situated in a popular cul de sac location in Hednesford, Cannock near local amenities. The property is offered for sale with no upward chain and briefly comprises a driveway to the front with a front door leading into a re-fitted utility area, a re-fitted kitchen with integral appliances, a spacious lounge/diner, an inner hallway leading to three bedrooms and a re-fitted shower room. To the side of the property, there is a large porch area with a door leading to an extensive rear garden, and a detached garage with access via Fieldhouse Road.
INTERNAL VIEWING IS ESSENTIAL!! PLEASE CALL WEBBS TODAY TO BOOK YOUR VIEWING APPOINTMENT.
Entrance Area -
Re-Fitted Utility Area - 3.223 x 2.727 (10'6" x 8'11") -
Re-Fitted Kitchen With Integral Appliances - 3.223 x 2.727 (10'6" x 8'11") -
Spacious Lounge - 4.98 x 3.61 (16'4" x 11'10") -
Dining Area - 3.66 x 2.44 (12'0" x 8'0") -
Inner Hallway -
Bedroom One - 3.814 x 3.028 (12'6" x 9'11") -
Bedroom Two - 3.485 x 2.859 (11'5" x 9'4") -
Bedroom Three - 2.710 x 2.534 (8'10" x 8'3") -
Re-Fitted Shower Room - 2.990 x 1.490 (9'9" x 4'10") -
Large Covered Side Entrance Porch - 12.640 x 1.471 (41'5" x 4'9") -
Extensive Enclosed Rear Garden -
Detached Garage To The Rear - with access via Fieldhouse Road
Houses For Sale Balmoral Drive
Houses For Sale Melrose Drive
Houses For Sale Arnotdale Drive
Houses For Sale Broadway
Houses For Sale Thornhill Road
Houses For Sale Foster Avenue
Houses For Sale Viewfield Avenue
Houses For Sale Kinross Avenue
Houses For Sale Chalcot Drive
Houses For Sale Fieldhouse Road
Houses For Sale View Street
Houses For Sale Melrose Drive
Houses For Sale Arnotdale Drive
Houses For Sale Broadway
Houses For Sale Thornhill Road
Houses For Sale Foster Avenue
Houses For Sale Viewfield Avenue
Houses For Sale Kinross Avenue
Houses For Sale Chalcot Drive
Houses For Sale Fieldhouse Road
Houses For Sale View Street