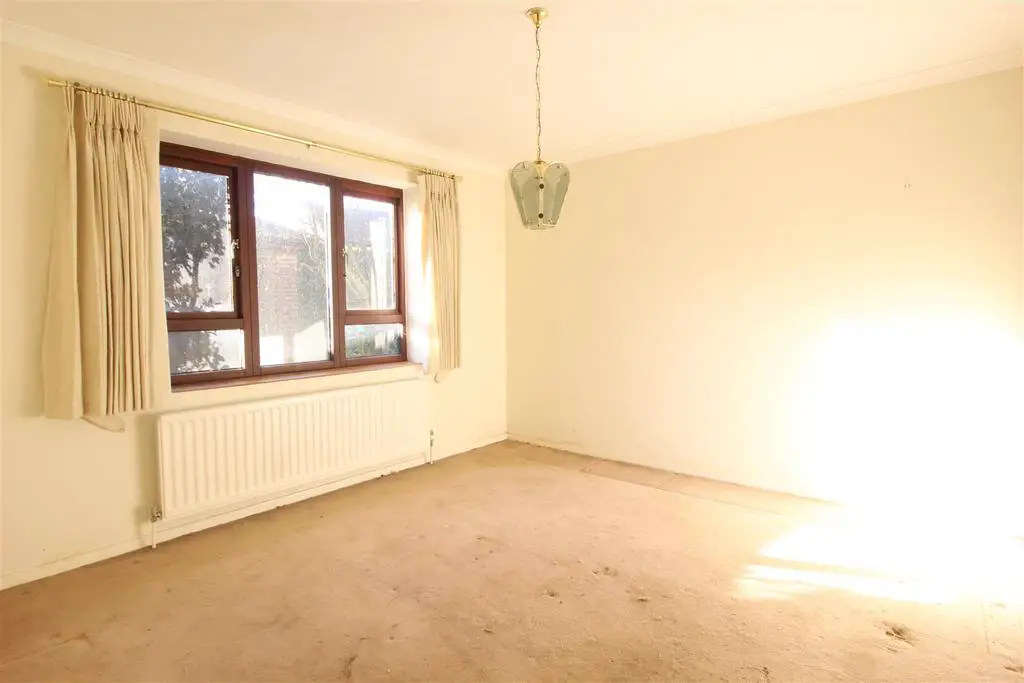
House For Sale £775,000
* LOOKING FOR A PROJECT* This FOUR-bedroom detached family house is PERFECT for you to put your own stamp on. Located in the VERY POPULAR Hertford Heath, this property is offered CHAIN FREE!
Requiring an upgrade. Potentially the property could be extended as several neighbours have already done, (STPP). The Quiet Cul-de-Sac is situated close to Haileybury College which is also next to the Hertford Heath Nature Reserve a lovely tranquil part of the village. The property is close to the FAMOUS Victorian Water Tower which features on Televisions Grand Design. You will apricate the detached DOUBLE Garage with driveway parking for TWO further cars. The garage offers scope as a workshop. The large rear garden backs onto woodland area which is protected. Call Lanes Estate Agents now for your appointment where, at the viewing, we can give you an overview of what can be done to the property
Entrance Hall - Door to Reception TWO, Kitchen and ground floor W/C. Arch to Main Reception and stairs to first floor
Lounge - Diner - 6.73m x 3.61m (22'1 x 11'10) - Good size double aspect room with window to front aspect and double doors to rear garden
Second Reception - Originally used as formal dining room, this gives you the flexibility to use as an office, TV room or perhaps a children's playroom
Kitchen - 3.61m x 3.20m (11'10 x 10'6) - Window and door to rear garden. Units require replacement
Ground Floor W/C - Low level W/C and wash ahnd basing. Window to front aspect
Landing - Half landing window. Double door storage cupboard. Doors to all rooms
Bedroom One - 4.27m,2.44m x 3.05m,0.30m (14,8 x 10,1) - Window to front aspect. Door to En-Suite. TWO recessed wardrobes
En'- Suite Bathroom - Bath with lowlevel W/C, and Wash hand basin. window to front aspect
Bedroom Two - 3.89m x 2.90m (12'9 x 9'6) - Window to front aspect
Bedroom Three - 3.68m x 2.77m (12'1 x 9'1) - Window to rear aspect
Bedroom Four - 3.68m x 2.16m (12'1 x 7'1) - Window to rear aspect
Family Bathroom - Panel Bath, Low Level W/C and Wash hand basin. Window to Front Aspect
Front Garden - Established planting. Pathway to both sides of the property leading to the rear garden
Rear Garden - Large un-overlooked rear garden with established trees and shrubs
Double Garage - 5.49m x 5.49m (18' x 18' ) - Great Double garage with no diving wall, making it perfect for any size of car or could have other multiple uses such workshop or Gym
Parking - In addition to the garage parking, the drive currently offers TWO parking places. This could be increased by modifying the grass area to the left of the drive/garage creating a different drive/parking layout
Requiring an upgrade. Potentially the property could be extended as several neighbours have already done, (STPP). The Quiet Cul-de-Sac is situated close to Haileybury College which is also next to the Hertford Heath Nature Reserve a lovely tranquil part of the village. The property is close to the FAMOUS Victorian Water Tower which features on Televisions Grand Design. You will apricate the detached DOUBLE Garage with driveway parking for TWO further cars. The garage offers scope as a workshop. The large rear garden backs onto woodland area which is protected. Call Lanes Estate Agents now for your appointment where, at the viewing, we can give you an overview of what can be done to the property
Entrance Hall - Door to Reception TWO, Kitchen and ground floor W/C. Arch to Main Reception and stairs to first floor
Lounge - Diner - 6.73m x 3.61m (22'1 x 11'10) - Good size double aspect room with window to front aspect and double doors to rear garden
Second Reception - Originally used as formal dining room, this gives you the flexibility to use as an office, TV room or perhaps a children's playroom
Kitchen - 3.61m x 3.20m (11'10 x 10'6) - Window and door to rear garden. Units require replacement
Ground Floor W/C - Low level W/C and wash ahnd basing. Window to front aspect
Landing - Half landing window. Double door storage cupboard. Doors to all rooms
Bedroom One - 4.27m,2.44m x 3.05m,0.30m (14,8 x 10,1) - Window to front aspect. Door to En-Suite. TWO recessed wardrobes
En'- Suite Bathroom - Bath with lowlevel W/C, and Wash hand basin. window to front aspect
Bedroom Two - 3.89m x 2.90m (12'9 x 9'6) - Window to front aspect
Bedroom Three - 3.68m x 2.77m (12'1 x 9'1) - Window to rear aspect
Bedroom Four - 3.68m x 2.16m (12'1 x 7'1) - Window to rear aspect
Family Bathroom - Panel Bath, Low Level W/C and Wash hand basin. Window to Front Aspect
Front Garden - Established planting. Pathway to both sides of the property leading to the rear garden
Rear Garden - Large un-overlooked rear garden with established trees and shrubs
Double Garage - 5.49m x 5.49m (18' x 18' ) - Great Double garage with no diving wall, making it perfect for any size of car or could have other multiple uses such workshop or Gym
Parking - In addition to the garage parking, the drive currently offers TWO parking places. This could be increased by modifying the grass area to the left of the drive/garage creating a different drive/parking layout
