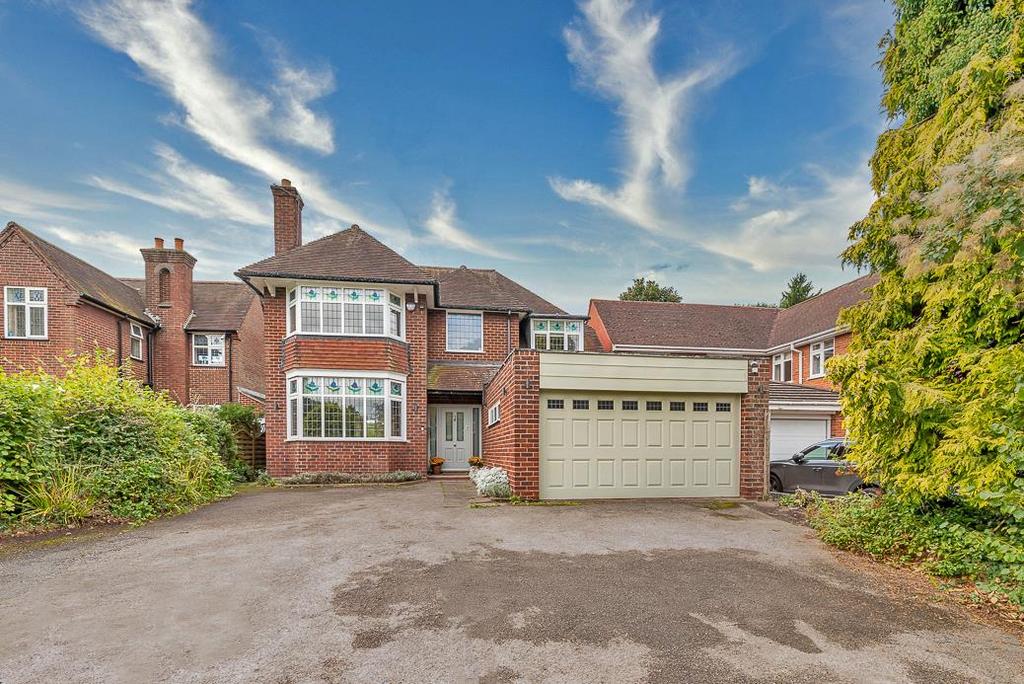
House For Sale £575,000
* AN OPPORTUNITY YOU WON'T WANT TO MISS * STUNNING EXTENDED HIGH SPECIFICATION DETACHED RESIDENCE * FOUR FANTASTIC BEDROOMS * ALTERED AND IMPROVED TO A VERY HIGH STANDARD THROUGHOUT * MUCH SOUGHT AFTER AND CONVENIENT LOCATION * EXCELLENT LINKS TO AMENITIES, SCHOOLS AND SHOPS * GENEROUSLY SIZED PRIVATE REAR GARDEN * EXTENDED OPEN PLAN LIVING ROOM AND DINING AREA* BAY FRONTED FAMILY/SITTING ROOM ROOM * IMMACULATELY MAINTAINED * STUNNING KITCHEN/BREAKFAST ROOM * RE-FITTED BATHROOM AND DOWNSTAIRS SHOWER ROOM/WC * LARGE GARAGE AND DRIVEWAY TO THE FORE * DON'T BE DISAPPOINTED EARLY VIEWING ADVISED *
Webbs Estate Agents are proud to the market this stunning traditional detached property that has been extended and altered to a very high standard creating spacious high specification family sized living space while occupying a fine position in a very sought after and convenient location.
In brief the ground floor consists of a large entrance hallway with stunning wood flooring throughout, doors radiate off to a study/office room with access to a modern re-fitted shower room/WC, bay fronted family/sitting room, spacious open plan living room and dining area with Chesney log burner installed, high spec re-fitted open plan kitchen breakfast room, the light and s[acious first floor landing provides access to four bedrooms and a large modern re-fitted family bath/shower room, externally the property has a generous front driveway providing ample parking leading to a large garage, the rear garden is private and secluded with plenty of space to enjoy outdoor living including a lovely summerhouse. EARLY VIEWING IS ADVISED TO AVOID DISAPPOINTMENT!!!!!
Entrance Hall -
Study/Office - 3.06m x 2.53m (10'0" x 8'3") -
Modern Shower Room/Wc - 2.63m x 1.17m (8'7" x 3'10") -
Family/Sitting Room - 4.17m plus bay x 3.74m (13'8" plus bay x 12'3") -
Extended Living Room/Dining Room - 8.72m x 3.73m (28'7" x 12'2") -
Kitchen/Breakfast Room - 5.82m x 4.09m (19'1" x 13'5") -
First Floor Landing -
Bedroom One - 5.66m plus bay x 3.73m (18'6" plus bay x 12'2") -
Bedroom Two - 3.75m x 5.00m plus bay (12'3" x 16'4" plus bay) -
Bedroom Three - 3.65m x 2.92m (11'11" x 9'6") -
Bedroom Four - 3.35m x 2.55m (10'11" x 8'4") -
Family Bath/Shower Room - 4.09m x 2.54m (13'5" x 8'3") -
Front Driveway -
Large Garage - 5.44m x 4.76m (17'10" x 15'7") -
Large Private Rear Garden Including Summerhouse -
Webbs Estate Agents are proud to the market this stunning traditional detached property that has been extended and altered to a very high standard creating spacious high specification family sized living space while occupying a fine position in a very sought after and convenient location.
In brief the ground floor consists of a large entrance hallway with stunning wood flooring throughout, doors radiate off to a study/office room with access to a modern re-fitted shower room/WC, bay fronted family/sitting room, spacious open plan living room and dining area with Chesney log burner installed, high spec re-fitted open plan kitchen breakfast room, the light and s[acious first floor landing provides access to four bedrooms and a large modern re-fitted family bath/shower room, externally the property has a generous front driveway providing ample parking leading to a large garage, the rear garden is private and secluded with plenty of space to enjoy outdoor living including a lovely summerhouse. EARLY VIEWING IS ADVISED TO AVOID DISAPPOINTMENT!!!!!
Entrance Hall -
Study/Office - 3.06m x 2.53m (10'0" x 8'3") -
Modern Shower Room/Wc - 2.63m x 1.17m (8'7" x 3'10") -
Family/Sitting Room - 4.17m plus bay x 3.74m (13'8" plus bay x 12'3") -
Extended Living Room/Dining Room - 8.72m x 3.73m (28'7" x 12'2") -
Kitchen/Breakfast Room - 5.82m x 4.09m (19'1" x 13'5") -
First Floor Landing -
Bedroom One - 5.66m plus bay x 3.73m (18'6" plus bay x 12'2") -
Bedroom Two - 3.75m x 5.00m plus bay (12'3" x 16'4" plus bay) -
Bedroom Three - 3.65m x 2.92m (11'11" x 9'6") -
Bedroom Four - 3.35m x 2.55m (10'11" x 8'4") -
Family Bath/Shower Room - 4.09m x 2.54m (13'5" x 8'3") -
Front Driveway -
Large Garage - 5.44m x 4.76m (17'10" x 15'7") -
Large Private Rear Garden Including Summerhouse -