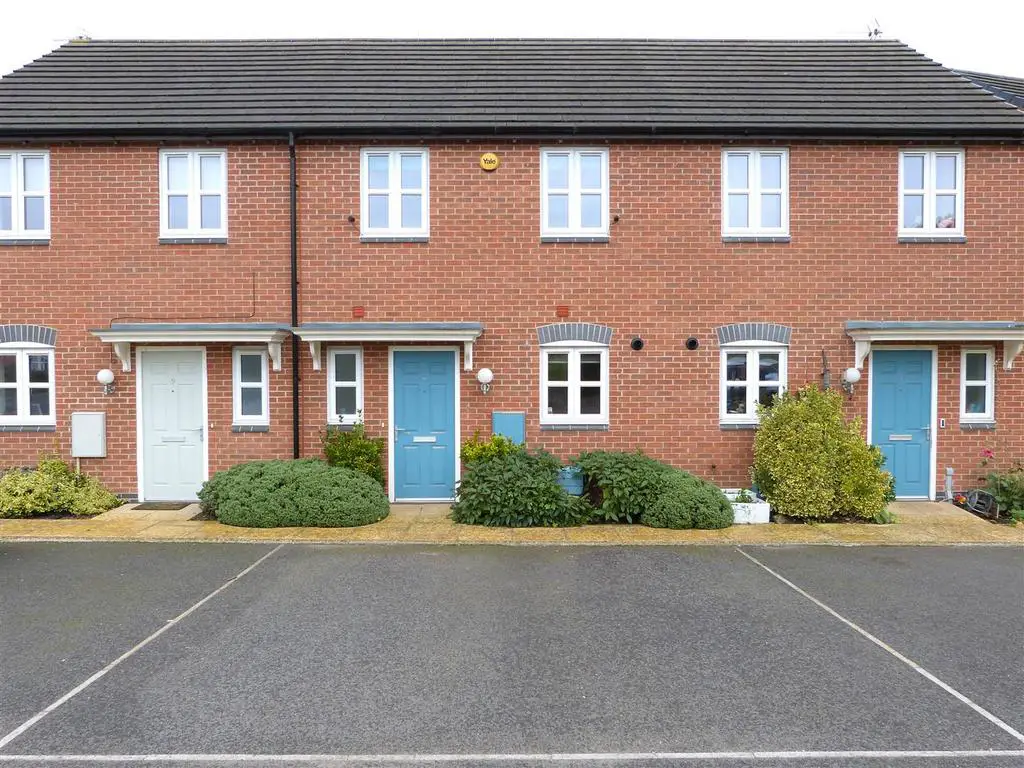
House For Sale £220,000
Aston & Co are delighted to offer to the market this immaculately presented mid town house located off of Seagrave Road in the ever popular town of Sileby. Benefitting from no upwards chain and being built by Messrs Bellway Homes in 2018 this property is an ideal turn-key option for those looking. Inside, the property briefly comprises; entrance hall, wc, modern kitchen and full width lounge to the ground floor. To the first floor there are two full width double bedrooms and a family bathroom. The property also benefits from off road parking for two vehicles, rear garden, uPVC double glazing and gas central heating.
Location - The popular village of Sileby is located between the towns of Leicester and Loughborough providing a mixture of properties to suit a variety of lifestyles. The village is well served with local amenities including shops, train station, schools, places of worship & restaurants. Sileby also benefits from excellent transport routes to Leicester city centre and Loughborough Town Centre via bus or train.
The Property - The property is entered via a composite door leading into.
Entrance Hall - With stairs to the first floor and provides access to the following.
Kitchen - 2.4 x 3.24 (7'10" x 10'7") - Fitted with a range of floor and wall mounted units, roll top work surface and upstand. The kitchen also benefits from a gas hob, oven and extractor fan, plumbing for a washing machine, stainless steel sink and drainer unit and uPVC double glazed window to the front aspect.
Wc - 0.91 x 1.74 (2'11" x 5'8") - With low level wc, pedestal basin, radiator, extractor fan and an obscure uPVC double glazed window to the front aspect.
Lounge - 4.55 x 4.02 (14'11" x 13'2" ) - (maximum measurements) Full width lounge with fitted storage and uPVC double glazed french doors leading out onto the rear garden.
The First Floor Landing - With storage cupboard and provides access to the following.
Bedroom One - 4.55 x 2.71 (14'11" x 8'10") - (maximum measurements) Spacious double bedroom with fitted storage, two uPVC double glazed windows to the front aspect and loft access.
Bedroom Two - 4.55 x 2.43 (14'11" x 7'11") - Another double bedroom with a triple uPVC double glazed window to the rear aspect.
Bathroom - 2.35 x 2.06 (7'8" x 6'9") - (maximum measurements) Fitted with a half tiled three piece suite comprising bath with shower over, pedestal basin and wc. The bathroom also benefits from a heated towel rail, extractor fan and shaving point.
Outside - To the front of the property is car standing for two vehicles.
To the rear is a well maintained garden with paved patio area, paved path leading to the rear gate and fenced boundaries with the remainder being laid to lawn.
Location - The popular village of Sileby is located between the towns of Leicester and Loughborough providing a mixture of properties to suit a variety of lifestyles. The village is well served with local amenities including shops, train station, schools, places of worship & restaurants. Sileby also benefits from excellent transport routes to Leicester city centre and Loughborough Town Centre via bus or train.
The Property - The property is entered via a composite door leading into.
Entrance Hall - With stairs to the first floor and provides access to the following.
Kitchen - 2.4 x 3.24 (7'10" x 10'7") - Fitted with a range of floor and wall mounted units, roll top work surface and upstand. The kitchen also benefits from a gas hob, oven and extractor fan, plumbing for a washing machine, stainless steel sink and drainer unit and uPVC double glazed window to the front aspect.
Wc - 0.91 x 1.74 (2'11" x 5'8") - With low level wc, pedestal basin, radiator, extractor fan and an obscure uPVC double glazed window to the front aspect.
Lounge - 4.55 x 4.02 (14'11" x 13'2" ) - (maximum measurements) Full width lounge with fitted storage and uPVC double glazed french doors leading out onto the rear garden.
The First Floor Landing - With storage cupboard and provides access to the following.
Bedroom One - 4.55 x 2.71 (14'11" x 8'10") - (maximum measurements) Spacious double bedroom with fitted storage, two uPVC double glazed windows to the front aspect and loft access.
Bedroom Two - 4.55 x 2.43 (14'11" x 7'11") - Another double bedroom with a triple uPVC double glazed window to the rear aspect.
Bathroom - 2.35 x 2.06 (7'8" x 6'9") - (maximum measurements) Fitted with a half tiled three piece suite comprising bath with shower over, pedestal basin and wc. The bathroom also benefits from a heated towel rail, extractor fan and shaving point.
Outside - To the front of the property is car standing for two vehicles.
To the rear is a well maintained garden with paved patio area, paved path leading to the rear gate and fenced boundaries with the remainder being laid to lawn.
