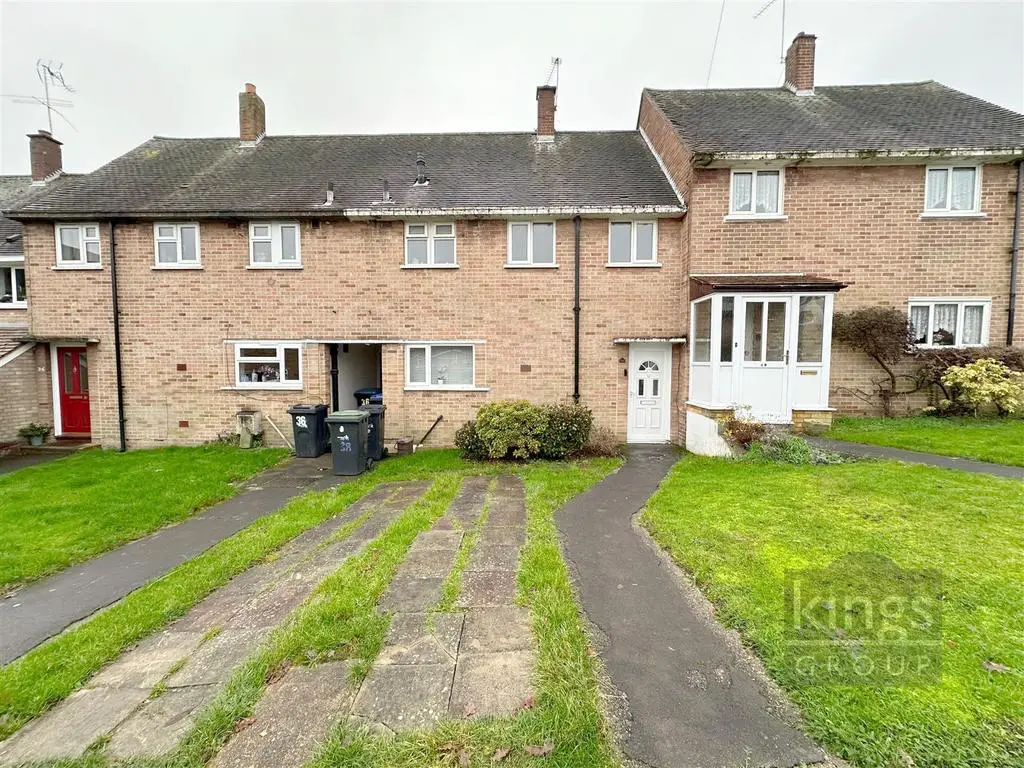
House For Sale £465,000
Kings Group - Enfield Town are delighted to offer this CHAIN FREE THREE BEDROOM TERRACED HOUSE comprising of a lounge, kitchen, utility area, 3 good sized bedrooms, shower room with a separate w.c and a 60ft (approx) south facing rear garden.
Situated just off Holtwhiles Hill within easy reach of local shops and amenities and within walking distance of both Gordon Hill and Enfield Chase Mainline Stations both of which offer good links into London Moorgate. This ideal family home falls within the catchments of some of the most sought after schools in the area including St Andrews, St Georges and Chase Side Primary schools.
Hallway - stairs to first floor landing, single radiator, parquet flooring, telephone point
Lounge - 3.05m x 4.57m (10'13 x 15'95) - double glazed windows at the rear, tiled ceiling, double radiator, tiled flooring, phone point, TV aerial point, power points
Utility Room - 3.05m x 1.52m (10'28 x 5'41) - single glazed windows at the rear, single radiator, tiled flooring, power points, double glazed doors leading to garden & shared side access
Kitchen - 2.74m x 3.35m (9'16 x 11'37) - double glazed windows at the front, single radiator, tiled flooring, tiled splash back walls, wall units with roll top, space for fridge freezer, plumbing for washing machine, pantry, power points
First Floor Landing - loft access, stripped wood flooring, power points, smoke alarm
First Floor Shower Room - 1.83m x 1.22m (6'23 x 4'71) - double glazed opaque windows at the front, heated towel rail radiator, tiled flooring, wash basin with mixer tap, shower cubicle, tiled splash back walls
Bedroom 1 - 3.05m x 3.66m (10'19 x 12'20) - single glazed windows at the rear, double radiator, stripped wooden flooring, power points
Wc - double glazed opaque windows at the front, part tiled walls, tiled flooring, low level w.c
Bedroom 2 - 3.35m x 2.74m (11'44 x 9'15) - single glazed windows at the rear, single radiator, stripped wooden flooring, built in storage cupboard, TV aerial point, power points
Bedroom 3 - 2.74m x 2.13m (9'32 x 7'83) - double glazed windows at the front, single radiator, stripped wooden flooring, built in wardrobes, power points,
Garden - 18.29m (60') - patio, wooden shed, south facing
Situated just off Holtwhiles Hill within easy reach of local shops and amenities and within walking distance of both Gordon Hill and Enfield Chase Mainline Stations both of which offer good links into London Moorgate. This ideal family home falls within the catchments of some of the most sought after schools in the area including St Andrews, St Georges and Chase Side Primary schools.
Hallway - stairs to first floor landing, single radiator, parquet flooring, telephone point
Lounge - 3.05m x 4.57m (10'13 x 15'95) - double glazed windows at the rear, tiled ceiling, double radiator, tiled flooring, phone point, TV aerial point, power points
Utility Room - 3.05m x 1.52m (10'28 x 5'41) - single glazed windows at the rear, single radiator, tiled flooring, power points, double glazed doors leading to garden & shared side access
Kitchen - 2.74m x 3.35m (9'16 x 11'37) - double glazed windows at the front, single radiator, tiled flooring, tiled splash back walls, wall units with roll top, space for fridge freezer, plumbing for washing machine, pantry, power points
First Floor Landing - loft access, stripped wood flooring, power points, smoke alarm
First Floor Shower Room - 1.83m x 1.22m (6'23 x 4'71) - double glazed opaque windows at the front, heated towel rail radiator, tiled flooring, wash basin with mixer tap, shower cubicle, tiled splash back walls
Bedroom 1 - 3.05m x 3.66m (10'19 x 12'20) - single glazed windows at the rear, double radiator, stripped wooden flooring, power points
Wc - double glazed opaque windows at the front, part tiled walls, tiled flooring, low level w.c
Bedroom 2 - 3.35m x 2.74m (11'44 x 9'15) - single glazed windows at the rear, single radiator, stripped wooden flooring, built in storage cupboard, TV aerial point, power points
Bedroom 3 - 2.74m x 2.13m (9'32 x 7'83) - double glazed windows at the front, single radiator, stripped wooden flooring, built in wardrobes, power points,
Garden - 18.29m (60') - patio, wooden shed, south facing
