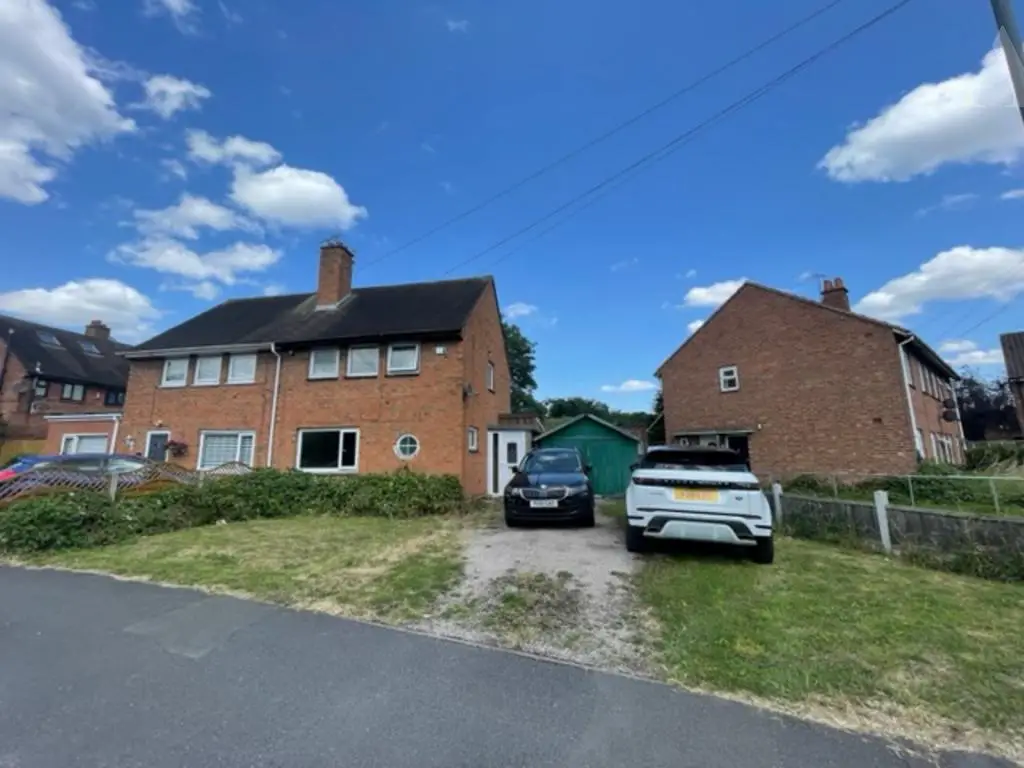
House For Sale £224,950
Alderwood Estate Agents are delighted to offer for sale this beautifully presented Two Bedroom Semi-detached House situated on a large corner plot with potential to extend, in the popular area of Sheldon. This well presented property briefly comprises of 2 bedrooms, modern fitted kitchen, utility room, lounge, downstairs w/c, bathroom, driveway and large rear garden. Double glazing and gas central heating where specified. INTERNAL VIEWING HIGHLY RECOMMENDED
EPC Rating: C Council Tax Band: B
Approach:
The driveway offers parking for multiple vehicles, with hedgerow and fence surround leading to the porch and large double door wooden shed.
Porch:
With a double glazed door and panel window and entrance to to the house
Hallway:
Providing additional storage beneath the staircase to the first floor, radiator and doors too
Spacious Lounge: 21'0" x 11'0"
Featuring dual aspect double glazed windows supplying natural light. An electric fire, complete with surround, serves as a focal point. Additional features include coving, power points, radiators, and ceramic tiled flooring.
Modern Fitted Kitchen: 9'0" x 8'0"
An array of wall and base units. The roll-top work surface seamlessly incorporates a sink and drainer, complete with a hot and cold mixer tap. The kitchen is equipped with a built-in oven and grill, an electric hob with an extractor hood, and a combi-boiler. Practicality meets aesthetics with partially tiled walls, while a double-glazed window offers scenic garden views. Ceramic tiled flooring flows throughout the space. An adjacent side door leads to:
Utility Room: 11'0" x 4'0"
This convenient utility area presents front access to the porch and is equipped with hot and cold plumbing. A door provides direct access to the rear garden, while another door opens to reveal:
Downstairs W/C:
An obscured double-glazed window to the rear and essential amenities include a low flush w/c and a wash basin featuring hot and cold taps.
First Floor Landing:
Having a double-glazed window on the side elevation creates the feeling of openness. An airing cupboard and loft access for practicality, and doors leading too
Master Bedroom: 14'0" x 10'0"
Boasting three windows that fill the room with natural light. A built-in cupboard, radiator, and power points add to its functionality.
Bedroom Two: 11'0" x 9'0"
A double glazed window offers views of the rear garden. Radiator and power points further enhance the room.
Bathroom:
The bathroom features a shower cubicle with tiled splashbacks. The amenities include a low flush w/c, a wash basin complete with drawers beneath, and a panelled bath with tiled surround. Two obscured double-glazed windows to the rear, coupled with a radiator, complete the space.
Large Rear Garden:
This private rear garden provides a paved patio area that leads to the large lawn surrounded by fence and hedgerow.
Side Wooden Shed:
This versatile space formerly utilized as a garage, features double doors.
EPC Rating: C Council Tax Band: B
Approach:
The driveway offers parking for multiple vehicles, with hedgerow and fence surround leading to the porch and large double door wooden shed.
Porch:
With a double glazed door and panel window and entrance to to the house
Hallway:
Providing additional storage beneath the staircase to the first floor, radiator and doors too
Spacious Lounge: 21'0" x 11'0"
Featuring dual aspect double glazed windows supplying natural light. An electric fire, complete with surround, serves as a focal point. Additional features include coving, power points, radiators, and ceramic tiled flooring.
Modern Fitted Kitchen: 9'0" x 8'0"
An array of wall and base units. The roll-top work surface seamlessly incorporates a sink and drainer, complete with a hot and cold mixer tap. The kitchen is equipped with a built-in oven and grill, an electric hob with an extractor hood, and a combi-boiler. Practicality meets aesthetics with partially tiled walls, while a double-glazed window offers scenic garden views. Ceramic tiled flooring flows throughout the space. An adjacent side door leads to:
Utility Room: 11'0" x 4'0"
This convenient utility area presents front access to the porch and is equipped with hot and cold plumbing. A door provides direct access to the rear garden, while another door opens to reveal:
Downstairs W/C:
An obscured double-glazed window to the rear and essential amenities include a low flush w/c and a wash basin featuring hot and cold taps.
First Floor Landing:
Having a double-glazed window on the side elevation creates the feeling of openness. An airing cupboard and loft access for practicality, and doors leading too
Master Bedroom: 14'0" x 10'0"
Boasting three windows that fill the room with natural light. A built-in cupboard, radiator, and power points add to its functionality.
Bedroom Two: 11'0" x 9'0"
A double glazed window offers views of the rear garden. Radiator and power points further enhance the room.
Bathroom:
The bathroom features a shower cubicle with tiled splashbacks. The amenities include a low flush w/c, a wash basin complete with drawers beneath, and a panelled bath with tiled surround. Two obscured double-glazed windows to the rear, coupled with a radiator, complete the space.
Large Rear Garden:
This private rear garden provides a paved patio area that leads to the large lawn surrounded by fence and hedgerow.
Side Wooden Shed:
This versatile space formerly utilized as a garage, features double doors.