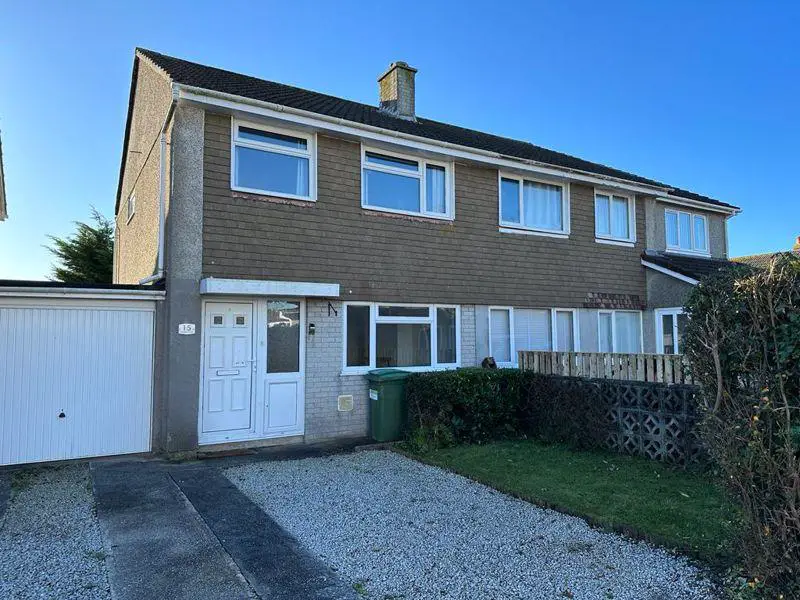
House For Sale £325,000
Tucked towards the end of a cul de sace, this three bedroom semii detached family home has ample driveway parking, garage and garden. available CHAIN FREE, the property is close to the Royal Cornwall Hospital and schools.
Why You'll Like It
This well presented three bedroom home is well located towards the end of the cul de sac. With ample parking on the driveway, a front garden sets the property back from the kerb. Once inside a welcoming hallway awaits. Just off the hall the living room is a lovely sized with space for a fire and is open plan with double doors to the dining room. The kitchen has been updated with stylish cream Shaker style cabinets and the oven , hob and extractor are built in. A door from the kitchen opens onto the rear garden which has a sunny aspect, patio, lawn and some mature shrubs. Upstairs you'll find three bedrooms which comprise of two doubles and a single. The bathroom has been refitted with a contemporary white suite including a shower over the bath, vanity unit and WC. The property has gas central heating installed and double glazing.
Where It Is
Threemilestone is an ever popular village on the fringes of the city of Truro. Exceptionally convenient for the hospital, Richard Lander School and Truro College, Threemilestone also has a host of amenities including a doctors surgery, pharmacy, choice of convenience shops, hairdressers and primary school to name just a few. With excellent public transport links there are few more convenient places to live. On the edges of the village there is a large Chiquito's mexican restaurant and Subway sandwich shop along with large national stores including DFS and Wickes. Rural walks are only a short distance away with access to the countryside from the edge of the village. The local pub The Victoria Inn is famed locally for its generous carvery.
Services, Tenure and General Information
FreeholdCouncil Tax Band C.Mains electric, water, drains and gas.Gas central heating.
Lounge - 13' 10'' x 12' 6'' (4.21m x 3.81m)
Dining Room - 10' 5'' x 7' 5'' (3.17m x 2.26m)
Kitchen - 10' 5'' x 8' 2'' (3.17m x 2.49m)
Bedroom - 13' 5'' x 8' 10'' (4.09m x 2.69m)
Bedroom - 9' 4'' x 9' 2'' (2.84m x 2.79m)
Bedroom - 10' 5'' x 6' 8'' (3.17m x 2.03m)
Garage - 17' 0'' x 8' 0'' (5.18m x 2.44m)
Important Information
Clive Pearce Property, their clients and any joint agents give notice that:1. They are not authorised to make or give any representations or warranties in relation to the property either here or elsewhere, either on their own behalf or on behalf of their client or otherwise. They assume no responsibility for any statement that may be made in these particulars. These particulars do not form part of any offer or contract and must not be relied upon as statements of fact.2 It should not be assumed that the property has all necessary planning, building regulation or other consents and Clive Pearce Property have not tested any services, equipment or facilities. Purchasers must satisfy themselves by inspection or otherwise.3. Photos and Videos: The photographs and/or videos show only certain parts of the property as they appeared at the time they were taken. Areas, measurements and distances given are approximate only. Any computer generated image gives only an indication as to how the property may look and this may change at any time.Any reference to alterations to, or use of, any part of the property does not mean that any necessary planning, building regulations or other consent has been obtained. A buyer must find out by inspection or in other ways that these matters have been properly dealt with and that all information is correct.Information on the website about a property is liable to be changed at any time. Details published are subject to approval.
Council Tax Band: C
Tenure: Freehold
Houses For Sale Pendeen Road
Houses For Sale Pendeen Crescent
Houses For Sale Pendeen Close
Houses For Sale Sampson Way
Houses For Sale Berveth Close
Houses For Sale Linley Close
Houses For Sale Chyvelah Road
Houses For Sale Glyn Way
Houses For Sale Carlyon Close
Houses For Sale Victoria Gardens
Houses For Sale Polstain Road
Houses For Sale Pendeen Crescent
Houses For Sale Pendeen Close
Houses For Sale Sampson Way
Houses For Sale Berveth Close
Houses For Sale Linley Close
Houses For Sale Chyvelah Road
Houses For Sale Glyn Way
Houses For Sale Carlyon Close
Houses For Sale Victoria Gardens
Houses For Sale Polstain Road
