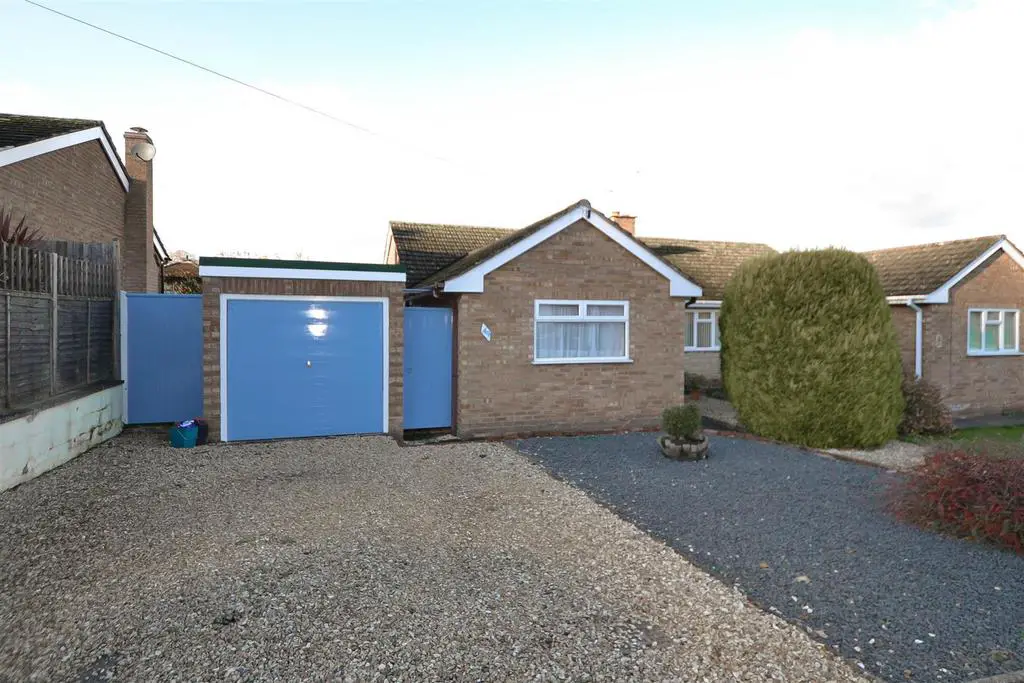
House For Sale £265,000
A well proportioned semi-detached bungalow situated in a quiet residential location. Comprising: entrance hallway, sitting room, dining room, kitchen, utility room, two double bedrooms, bathroom, garage and driveway, private and attractive rear gardens. The property is double glazed, centrally heated and offered with no onward chain. The property would benefit from some updating, but offers great scope to improve a very comfortable home. Viewing early is recommended.
Entrance Hall - uPVC front door with obscure glass, opens to entrance hall, radiator, loft access hatch, airing cupboard housing hot water tank, doors to:
Living Room - 4.80m x 3.11m (15'8" x 10'2") - Front facing uPVC window, tiled fireplace with electric fire, television point, radiator, two wall light points.
Dining Room - 3.11m x 2.34m (10'2" x 7'8") - Rear facing uPVC window and double doors opening to the garden, serving hatch to kitchen, radiator, telephone point.
Kitchen - 3.58m x 2.26m (11'8" x 7'4") - Rear facing uPVC window, side door to utility. Range of wooden eye and base level units, integrated electric oven, one and a half sink and drainer unit, space for dishwasher, space for fridge, television point, serving hatch to dining room.
Utility - 2.72m x 2.51m (8'11" x 8'2") - Front and rear facing uPVC window, wall mounted boiler, range of wooden eye and base level units, space and plumbing for washing machine, space for further appliances, rear door to garden.
Bedroom One - 3.55m x 2.98m (11'7" x 9'9" ) - Front facing uPVC window, corner shower cubicle with electric Triton shower, radiator.
Bedroom Two - 3.51m x 2.56m (11'6" x 8'4") - Side facing uPVC window radiator, range of built in wardrobes.
Bathroom - 2.14m x 1.76m (7'0" x 5'9") - Side facing obscure uPVC window, low level WC, wash basin, panel bath with shower attachment over, radiator.
Garage - 6.08m x 2.50m (19'11" x 8'2") - Detached single garage with metal up and over door, side door and window, power and light.
Frontage - Laid to stone chippings with conifer planting. Path to front door. Gravel driveway leads to the garage. Gated side access.
Rear Garden - Laid initially to a slab patio area and path to the side to gated side access, steps and path lead to rear with stream beyond the rear gate, laid to lawn with shrub planting, timber garden shed and timber panel fencing, outside light and tap.
Directions - From our office on Worcester Road turn left and follow the road along to the traffic lights. Turn left onto Newtown Road. Go along this road and turn fourth left into Belmont Road. Turn left into Cowleigh Bank and right into Broadlands Drive. Number 49 can be found after the road bears right, on the left hand side, indicated by the For Sale sign. For more details or to book a viewing, please call our Malvern Office on[use Contact Agent Button].
Entrance Hall - uPVC front door with obscure glass, opens to entrance hall, radiator, loft access hatch, airing cupboard housing hot water tank, doors to:
Living Room - 4.80m x 3.11m (15'8" x 10'2") - Front facing uPVC window, tiled fireplace with electric fire, television point, radiator, two wall light points.
Dining Room - 3.11m x 2.34m (10'2" x 7'8") - Rear facing uPVC window and double doors opening to the garden, serving hatch to kitchen, radiator, telephone point.
Kitchen - 3.58m x 2.26m (11'8" x 7'4") - Rear facing uPVC window, side door to utility. Range of wooden eye and base level units, integrated electric oven, one and a half sink and drainer unit, space for dishwasher, space for fridge, television point, serving hatch to dining room.
Utility - 2.72m x 2.51m (8'11" x 8'2") - Front and rear facing uPVC window, wall mounted boiler, range of wooden eye and base level units, space and plumbing for washing machine, space for further appliances, rear door to garden.
Bedroom One - 3.55m x 2.98m (11'7" x 9'9" ) - Front facing uPVC window, corner shower cubicle with electric Triton shower, radiator.
Bedroom Two - 3.51m x 2.56m (11'6" x 8'4") - Side facing uPVC window radiator, range of built in wardrobes.
Bathroom - 2.14m x 1.76m (7'0" x 5'9") - Side facing obscure uPVC window, low level WC, wash basin, panel bath with shower attachment over, radiator.
Garage - 6.08m x 2.50m (19'11" x 8'2") - Detached single garage with metal up and over door, side door and window, power and light.
Frontage - Laid to stone chippings with conifer planting. Path to front door. Gravel driveway leads to the garage. Gated side access.
Rear Garden - Laid initially to a slab patio area and path to the side to gated side access, steps and path lead to rear with stream beyond the rear gate, laid to lawn with shrub planting, timber garden shed and timber panel fencing, outside light and tap.
Directions - From our office on Worcester Road turn left and follow the road along to the traffic lights. Turn left onto Newtown Road. Go along this road and turn fourth left into Belmont Road. Turn left into Cowleigh Bank and right into Broadlands Drive. Number 49 can be found after the road bears right, on the left hand side, indicated by the For Sale sign. For more details or to book a viewing, please call our Malvern Office on[use Contact Agent Button].
