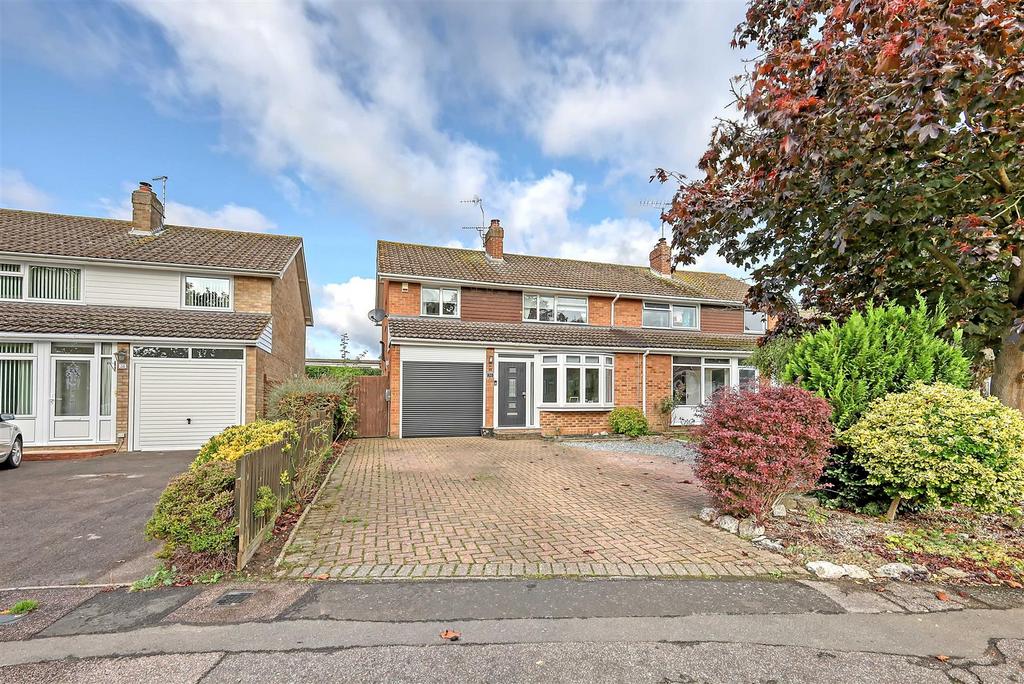
House For Sale £620,000
This lovely four bedroom family home has bright and spacious accommodation throughout well presented in a contemporary style. Set in a quiet cul-de-sac in a sought after village location you have all the benefits that the centre of Blackmore has to offer within walking distance, including shops, pubs and the tea room, along with plenty of options for lovely countryside walks. For schooling there are a couple of great choices available, and for those needing main road access, the A414 is within just 3 miles. Should you wish to venture further afield, then Brentwoods busy town centre, with its great options for shopping and socialising, along with the mainline railway station, with its fast links into London, can be found approximately 5 miles away.
This well laid out accommodation commences with a good sized hallway giving access to the first floor and a door taking to you into the large living room, a room flooded with natural light from the attractive bay window at the front of the property and offering ample space for sofas and chairs for all the family to gather. From here you have an open plan layout to the stunning recently renovated kitchen/dining room, beautifully designed with high quality modern units at both base and eye level, contrasting worktops and some integrated appliances, along with plenty of space for your dining table and chairs. Double doors lead you into the conservatory, a nice tranquil space overlooking and leading to the garden, an ideal place to take that morning coffee before starting your busy day. In addition to this floor there is the convenience of a downstairs cloakroom and utility area. Heading upstairs from the hallway you will find a family bathroom and four bedrooms, three of which are good sized double rooms, the third being a nicely sized single room, perfect for use as a nursery or an office on those days when you are working from home. Externally the rear garden has the benefit of being west facing, with patio areas, mature trees and shrubs, plus a central lawn area, and gated side access to the front, where you will find a block paved driveway providing space for a couple of vehicles to park, along with giving access to the garage.
Entrance Hallway -
Living Room - 5.69m x 3.18m (18'8 x 10'5) -
Kitchen/Dining Room - 7.09m x 3.76m (23'3 x 12'4) -
Utility Room/Cloakroom -
Conservatory - 3.05m x 2.84m (10' x 9'4) -
First Floor Landing -
Master Bedroom - 3.81m x 3.63m (12'6 x 11'11) -
Bedroom Two - 3.05m x 3.00m (10' x 9'10) -
Bedroom Three - 3.76m x 3.40m (12'4 x 11'2) -
Bedroom Four - 2.92m x 1.55m (9'7 x 5'1) -
Family Bathroom -
External -
Garage - 4.24m x 2.67m (13'11 x 8'9) -
Agents Note. - As part of the service we offer we may recommend ancillary services to you which we believe may help you with your property transaction. We wish to make you aware, that should you decide to use these services we will receive a referral fee. For full and detailed information please visit 'terms and conditions' on our website
This well laid out accommodation commences with a good sized hallway giving access to the first floor and a door taking to you into the large living room, a room flooded with natural light from the attractive bay window at the front of the property and offering ample space for sofas and chairs for all the family to gather. From here you have an open plan layout to the stunning recently renovated kitchen/dining room, beautifully designed with high quality modern units at both base and eye level, contrasting worktops and some integrated appliances, along with plenty of space for your dining table and chairs. Double doors lead you into the conservatory, a nice tranquil space overlooking and leading to the garden, an ideal place to take that morning coffee before starting your busy day. In addition to this floor there is the convenience of a downstairs cloakroom and utility area. Heading upstairs from the hallway you will find a family bathroom and four bedrooms, three of which are good sized double rooms, the third being a nicely sized single room, perfect for use as a nursery or an office on those days when you are working from home. Externally the rear garden has the benefit of being west facing, with patio areas, mature trees and shrubs, plus a central lawn area, and gated side access to the front, where you will find a block paved driveway providing space for a couple of vehicles to park, along with giving access to the garage.
Entrance Hallway -
Living Room - 5.69m x 3.18m (18'8 x 10'5) -
Kitchen/Dining Room - 7.09m x 3.76m (23'3 x 12'4) -
Utility Room/Cloakroom -
Conservatory - 3.05m x 2.84m (10' x 9'4) -
First Floor Landing -
Master Bedroom - 3.81m x 3.63m (12'6 x 11'11) -
Bedroom Two - 3.05m x 3.00m (10' x 9'10) -
Bedroom Three - 3.76m x 3.40m (12'4 x 11'2) -
Bedroom Four - 2.92m x 1.55m (9'7 x 5'1) -
Family Bathroom -
External -
Garage - 4.24m x 2.67m (13'11 x 8'9) -
Agents Note. - As part of the service we offer we may recommend ancillary services to you which we believe may help you with your property transaction. We wish to make you aware, that should you decide to use these services we will receive a referral fee. For full and detailed information please visit 'terms and conditions' on our website