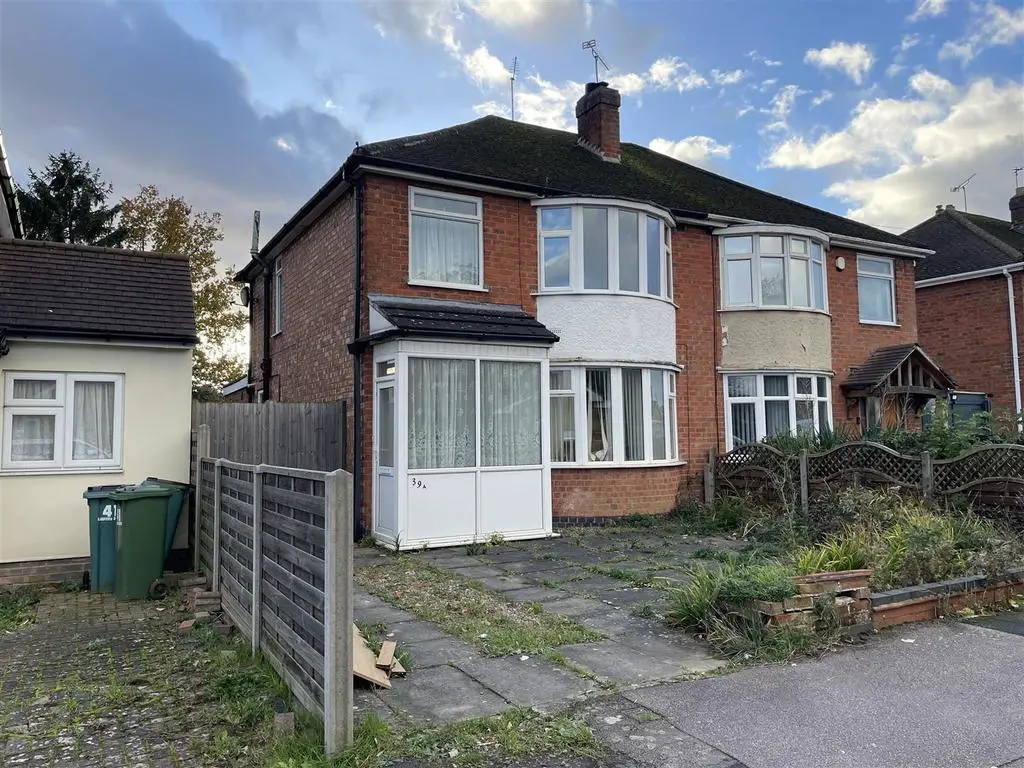
House For Sale £250,000
Traditional 1950's bay fronted 3 bed semi-detached house in popular location close to Fosse Park and M1/69 motorway junction. The extended property is in need of some modernisation but is a sound, well cared for house benefitting from full gas central heating (combi boiler), UPVC double glazing, pvc fascia. The accommodation comprises porch, hall, 26' lounge, dining area, 18' extended kitchen with appliances. Upstairs, landing, 3 bedrooms, wetroom. Driveway to front, 70' gardens to rear. Freehold. Council Tax Band B
Porch - UPVC double glazed entrance door, tiled floor & light.
Entrance Hall - Double glazed entrance door, stairs to first floor, fitted carpet, radiator.
Cloaks/Wc - UPVC double glazed opaque window, tiled flooring, heated towel rail, wash hand basin, wc. Access to under-stairs store with electric consumer unit.
Lounge - 8.05m x 3.43m (26'5 x 11'3) - A spacious living room being open plan into the extended dining room. UPVC double glazed bay window to front, two radiators, fitted carpet, gas fire.
Dining Room - 2.97m x 2.74m (9'9 x 9') - Radiator, laminate flooring, UPVC double glazed sliding patio doors to rear.
Kitchen - 5.59m x 2.08m (18'4 x 6'10) - An extended kitchen with appliances. UPVC double glazed single door to rear, UPVC double glazed window to side, slate tiled flooring, radiator. Built-in stainless steel electric double oven, gas hob with extractor hood, work surfaces and one-and-a-half bowl stainless steel sink wit mixer taps. Integrated fridge/freezer, provision and space for washing machine, dishwasher and other appliances.
First Floor Landing - UPVC double glazed window, fitted carpet, access to loft which is boarded and has a skylight.
Bedroom One - 3.81m x 3.43m (12'6 x 11'3) - UPVC double glazed window to rear, fitted carpet, radiator, airing cupboard housing Ideal combination boiler.
Bedroom Two - 4.19m x 3.05m (13'9 x 10) - UPVC double glazed bay window to front, radiator.
Bedroom Three - 2.51m x 2.21m (8'3 x 7'3) - UPVC double glazed window to front, fitted carpet, radiator.
Wet Room - 1.93m x 1.78m (6'4 x 5'10) - UPVC double glazed opaque window, vinyl flooring, fully tiled walls, radiator, extractor fan, electric shower, wash hand basin, wc.
Outside - To the front of the property is a driveway for one car.
The rear garden approx 70' has lawns, borders, pond, 3 timber sheds, fully fenced boundaries.
Local Authority & Council Tax Info (Blaby) - This property falls within Blaby District Council (blaby.gov.uk)
It has a Council Tax Band of B which means a charge of £1726.57 for tax year ending March 2024
Please note: When a property changes ownership local authorities do reserve the right to re-calculate council tax bands.
For more information regarding school catchment areas please go to
Porch - UPVC double glazed entrance door, tiled floor & light.
Entrance Hall - Double glazed entrance door, stairs to first floor, fitted carpet, radiator.
Cloaks/Wc - UPVC double glazed opaque window, tiled flooring, heated towel rail, wash hand basin, wc. Access to under-stairs store with electric consumer unit.
Lounge - 8.05m x 3.43m (26'5 x 11'3) - A spacious living room being open plan into the extended dining room. UPVC double glazed bay window to front, two radiators, fitted carpet, gas fire.
Dining Room - 2.97m x 2.74m (9'9 x 9') - Radiator, laminate flooring, UPVC double glazed sliding patio doors to rear.
Kitchen - 5.59m x 2.08m (18'4 x 6'10) - An extended kitchen with appliances. UPVC double glazed single door to rear, UPVC double glazed window to side, slate tiled flooring, radiator. Built-in stainless steel electric double oven, gas hob with extractor hood, work surfaces and one-and-a-half bowl stainless steel sink wit mixer taps. Integrated fridge/freezer, provision and space for washing machine, dishwasher and other appliances.
First Floor Landing - UPVC double glazed window, fitted carpet, access to loft which is boarded and has a skylight.
Bedroom One - 3.81m x 3.43m (12'6 x 11'3) - UPVC double glazed window to rear, fitted carpet, radiator, airing cupboard housing Ideal combination boiler.
Bedroom Two - 4.19m x 3.05m (13'9 x 10) - UPVC double glazed bay window to front, radiator.
Bedroom Three - 2.51m x 2.21m (8'3 x 7'3) - UPVC double glazed window to front, fitted carpet, radiator.
Wet Room - 1.93m x 1.78m (6'4 x 5'10) - UPVC double glazed opaque window, vinyl flooring, fully tiled walls, radiator, extractor fan, electric shower, wash hand basin, wc.
Outside - To the front of the property is a driveway for one car.
The rear garden approx 70' has lawns, borders, pond, 3 timber sheds, fully fenced boundaries.
Local Authority & Council Tax Info (Blaby) - This property falls within Blaby District Council (blaby.gov.uk)
It has a Council Tax Band of B which means a charge of £1726.57 for tax year ending March 2024
Please note: When a property changes ownership local authorities do reserve the right to re-calculate council tax bands.
For more information regarding school catchment areas please go to
