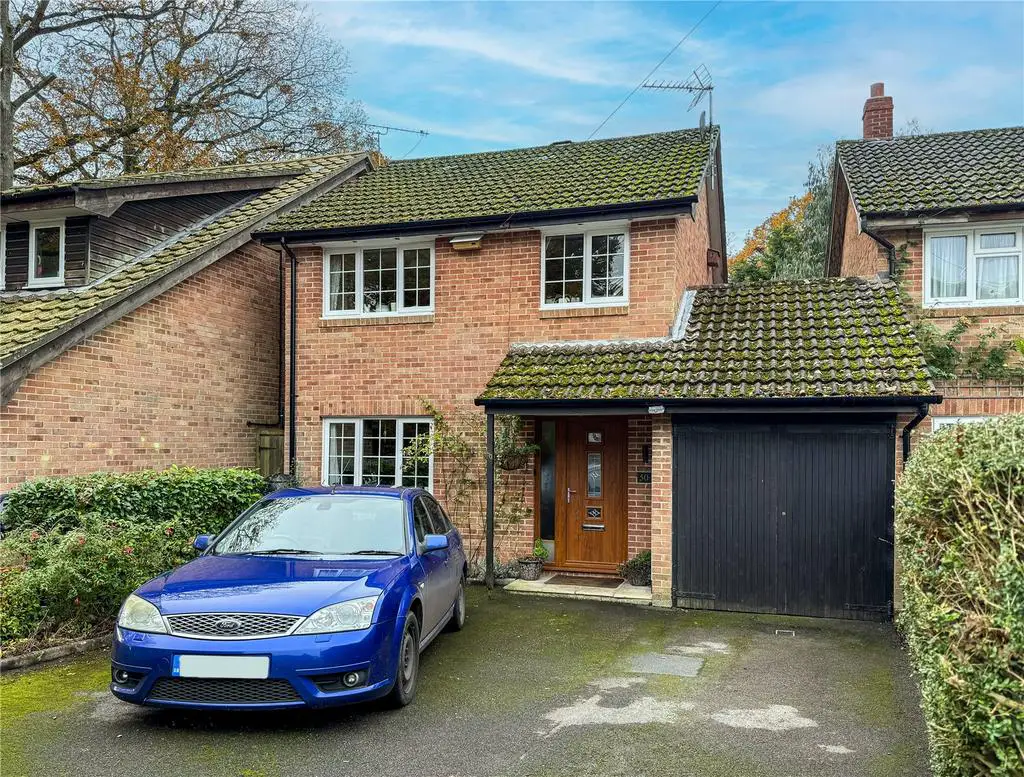
House For Sale £425,000
AN ATTRACTIVE, TASTEFULLY PRESENTED, MODERN, THREE BEDROOM HOME FEATURING AN IMPRESSIVE KITCHEN/DINING ROOM AND A LARGE MATURE SOUTH-WESTERLY ASPECT REAR GARDEN, SITUATED IN A CONVENIENT VILLAGE LOCATION, WITHIN EXCELLENT SCHOOL CATCHMENTS.
This attractive detached house has been greatly improved and well maintained by the current owners, therefore offering immaculately presented accommodation featuring a Lounge, a Kitchen/Dining Room with a quality modern fitted Kitchen, Three Bedrooms and a modern Bathroom. Further noteworthy features include a Driveway, a Garage and a delightful South-Westerly aspect Rear Garden measuring approximately 80 feet in length.
The property occupies a quiet, yet convenient village location, within a short stroll of Bransgore village centre with its excellent range of day to day shopping facilities, two Medical Centres, three Public Houses and a popular Primary School, which is in turn a feeder for the highly regarded Ringwood and Highcliffe Comprehensives. The New Forest National Park with its pleasant country walks and villages is close to hand, whilst the beautiful harbourside town of Christchurch and the charming market town of Ringwood, which both offer a more comprehensive range of shopping and entertainment facilities, are approximately 5 and 6 miles distant respectively.
INTERNALL
A composite style front door opens to a spacious Hallway which benefits from a useful understairs storage cupboard.
A pleasant Sitting Room enjoys a window to the front, a feature fireplace and a door to the Kitchen/Dining Room.
Enjoying a pleasant outlook and external access to the Rear Garden, the Kitchen/Dining Room offers an impressive modern fitted 'Shaker' style Kitchen which extends to a peninsular at one end, offers a fine selection of cupboard and drawer units with a contrasting wooden work surface over.
The spacious first floor Landing offers a hatch to the loft space and an airing cupboard.
Bedroom One is a spacious double room enjoying a pleasant outlook over the Rear Garden and benefiting from large fitted wardrobes.
Bedroom Two is again a good size double room with an attractive open aspect to the front, whilst Bedroom Three, which is currently used as a Study, is a single size room.
The Family Bathroom offers a modern matching white suite incorporating a panelled bath with a shower fitment over. There is an obscured window to the rear and further complements include fully tiled walls and flooring.
EXTERNALLY:
To the front of the property a concrete Driveway with shrub borders provides Off Road Parking for 2/3 vehicles.
The Garage is accessed via twin doors to the front, it offers a pitched roof providing additional storage space, and is fitted with power and lighting.
The delightful Rear Garden, which enjoys a South-Westerly aspect and measures approximately 80ft. in length, enjoys a vast area of lawn with delightfully stocked shrub and flower borders. In addition there is a Greenhouse to one side and a timber Garden Chalet to the far end.
COUNCIL TAX BAND: D
TENURE: FREEHOLD
This attractive detached house has been greatly improved and well maintained by the current owners, therefore offering immaculately presented accommodation featuring a Lounge, a Kitchen/Dining Room with a quality modern fitted Kitchen, Three Bedrooms and a modern Bathroom. Further noteworthy features include a Driveway, a Garage and a delightful South-Westerly aspect Rear Garden measuring approximately 80 feet in length.
The property occupies a quiet, yet convenient village location, within a short stroll of Bransgore village centre with its excellent range of day to day shopping facilities, two Medical Centres, three Public Houses and a popular Primary School, which is in turn a feeder for the highly regarded Ringwood and Highcliffe Comprehensives. The New Forest National Park with its pleasant country walks and villages is close to hand, whilst the beautiful harbourside town of Christchurch and the charming market town of Ringwood, which both offer a more comprehensive range of shopping and entertainment facilities, are approximately 5 and 6 miles distant respectively.
INTERNALL
A composite style front door opens to a spacious Hallway which benefits from a useful understairs storage cupboard.
A pleasant Sitting Room enjoys a window to the front, a feature fireplace and a door to the Kitchen/Dining Room.
Enjoying a pleasant outlook and external access to the Rear Garden, the Kitchen/Dining Room offers an impressive modern fitted 'Shaker' style Kitchen which extends to a peninsular at one end, offers a fine selection of cupboard and drawer units with a contrasting wooden work surface over.
The spacious first floor Landing offers a hatch to the loft space and an airing cupboard.
Bedroom One is a spacious double room enjoying a pleasant outlook over the Rear Garden and benefiting from large fitted wardrobes.
Bedroom Two is again a good size double room with an attractive open aspect to the front, whilst Bedroom Three, which is currently used as a Study, is a single size room.
The Family Bathroom offers a modern matching white suite incorporating a panelled bath with a shower fitment over. There is an obscured window to the rear and further complements include fully tiled walls and flooring.
EXTERNALLY:
To the front of the property a concrete Driveway with shrub borders provides Off Road Parking for 2/3 vehicles.
The Garage is accessed via twin doors to the front, it offers a pitched roof providing additional storage space, and is fitted with power and lighting.
The delightful Rear Garden, which enjoys a South-Westerly aspect and measures approximately 80ft. in length, enjoys a vast area of lawn with delightfully stocked shrub and flower borders. In addition there is a Greenhouse to one side and a timber Garden Chalet to the far end.
COUNCIL TAX BAND: D
TENURE: FREEHOLD
