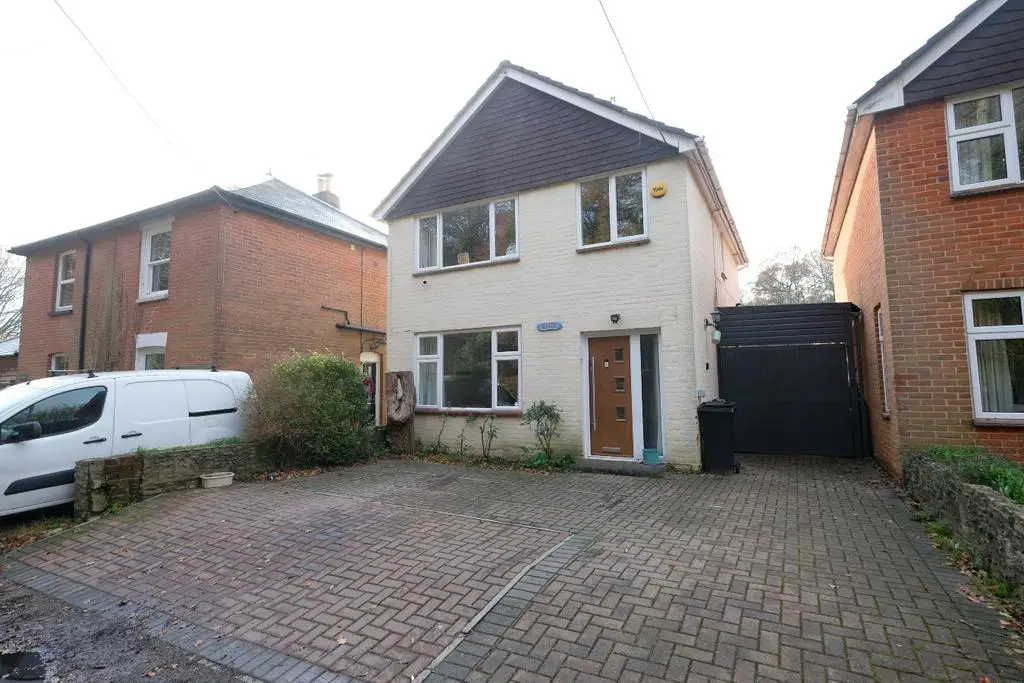
House For Sale £375,000
A three bedroom detached house situated in the sought after area of Pooks Green. The property benefits from a south west facing rear garden, a large workshop, granted planning permission to extend and enjoys a leafy outlook to the front. No forward chain.
The accommodation is arranged as follows:
GROUND FLOOR
ENTRANCE HALL
stairs rising, under stairs storage cupboard, radiator, opening to:
SITTING/DINING ROOM 25'1 x 10'11 (7.65m x 3.32m) narrowing to 9'1 (2.77m)
two radiators, windows to front and side, sliding door to conservatory, door to:
KITCHEN 8'4 x 8'4 (2.54m x 2.54m) plus 6'8 x 2'11 (2.03m x 0.89m)
range of fitted cupboards and drawers to wall and base level, sink unit with mixer tap and drainer, electric oven, 4 ring electric hob with extractor over, integrated slimline dishwasher, spaces for fridge freezer and washing machine, cupboard housing 'Gloworm' combination boiler, tiled floor, window to rear, door to garden, door to:
CLOAKROOM 5'10 x 3' (1.78m x 0.91m)
low level W.C, pedestal wash hand basin, part tiled walls, tiled floor, radiator, window to side
CONSERVATORY 9'6 x 9'2 (2.89m x 2.79m)
radiator, windows to three sides, double doors to garden
FIRST FLOOR
LANDING
access to loft with ladder and light, window to side
BEDROOM 1 13'10 x 11'2 (4.21m x 3.40m)
fitted wardrobe cupboards radiator, window to rear
BEDROOM 2 10'11 x 9'5 (3.32m x 2.87m)
radiator, window to front
BEDROOM 3 7'11 x 7'4 (2.41m x 2.24m) (MAX)
over stairs storage area, radiator, window to front
BATHROOM 7'11 x 6'2 (2.41m x 1.87m)
bath with mixer tap, shower over and screen, low level W.C, pedestal wash hand basin, part tiled walls, tiled floor, heated towel rail, extractor fan, window to rear
OUTSIDE
the private rear garden is of a good size and faces in a south westerly direction. The garden is fully enclosed by timber fencing and accessed from both the kitchen and conservatory. To the right of the property is a useful covered area, accessed via a double width gate from the front. The garden is of low maintenance being laid to block paving and lawn. There is an outside tap.
WORKSHOP 23'2 x 17'11 (MAX) (7.06m x 5.46m)
fully insulated, light and power, concrete floor, windows to front and side, personal door to front, double doors to front
PRICE
£375,000 FREEHOLD
COUNCIL TAX
Band 'D' - £2,124.97 per annum for 2023/2024
NB
none of the appliances, fixtures and fittings and other items mentioned within these particulars have been tested and we cannot guarantee they work for the purpose as described.