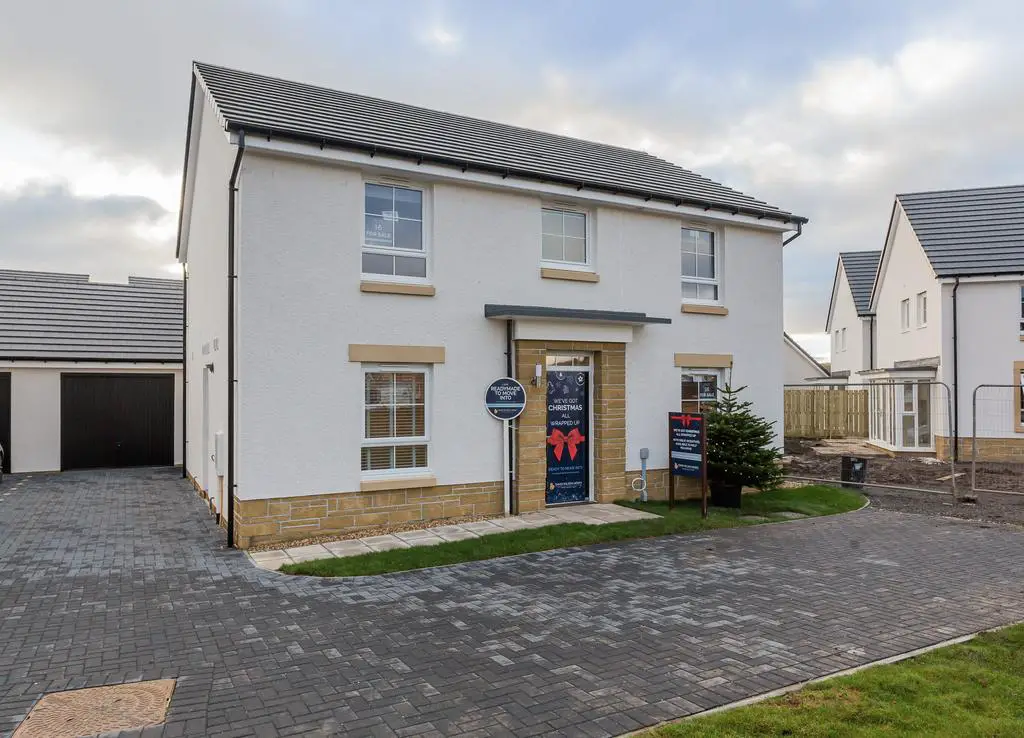
House For Sale £394,995
Plot Sixteen is a Braemar style four bedroom detached family home built by David Wilson Homes offering 1,411 square feet of living space with a single garage and level garden.
A reception hallway leads to the front facing lounge as well as a study or play room. The stunning spacious open plan kitchen/breakfast dining area is fully 28’ wide, with access to the garden through French doors. This fantastic space features a quality kitchen with integrated five burner hob, extractor hood, built in double oven, fridge freezer and dishwasher. A utility room off has plumbing and a door to the side elevation for easy access to the garage. Completing the ground floor is a cloakroom with WC and wash hand basin.
On the first floor there is four double bedrooms, the principal having built in fitted wardrobes & en-suite shower room and the house bathroom.
Externally to the front there is a monobloc access road to the driveway and garage. To the rear is an excellently proportioned level garden which comes with six foot timber fencing, turf and patio.
Deposit Contribution
Part Exchange Considered
Flooring Included
Dimensions
Lounge 15’3 x 12’1
WC 6’3 x 3’8
Dining Breakfast/Kitchen 28’8 x 12’4
Utility 6’4 x 5’1
Principal Bedroom 11’10 x 11’0 face of wardrobes
En-suite 7’1 into shower x 5’10
Bedroom 2 12’8 widest point x 12’3
Bedroom 3 11’3 x 10’3
Bedroom 4 11’1 x 10’9
Bathroom 6’11 x 5’6
A reception hallway leads to the front facing lounge as well as a study or play room. The stunning spacious open plan kitchen/breakfast dining area is fully 28’ wide, with access to the garden through French doors. This fantastic space features a quality kitchen with integrated five burner hob, extractor hood, built in double oven, fridge freezer and dishwasher. A utility room off has plumbing and a door to the side elevation for easy access to the garage. Completing the ground floor is a cloakroom with WC and wash hand basin.
On the first floor there is four double bedrooms, the principal having built in fitted wardrobes & en-suite shower room and the house bathroom.
Externally to the front there is a monobloc access road to the driveway and garage. To the rear is an excellently proportioned level garden which comes with six foot timber fencing, turf and patio.
Deposit Contribution
Part Exchange Considered
Flooring Included
Dimensions
Lounge 15’3 x 12’1
WC 6’3 x 3’8
Dining Breakfast/Kitchen 28’8 x 12’4
Utility 6’4 x 5’1
Principal Bedroom 11’10 x 11’0 face of wardrobes
En-suite 7’1 into shower x 5’10
Bedroom 2 12’8 widest point x 12’3
Bedroom 3 11’3 x 10’3
Bedroom 4 11’1 x 10’9
Bathroom 6’11 x 5’6
