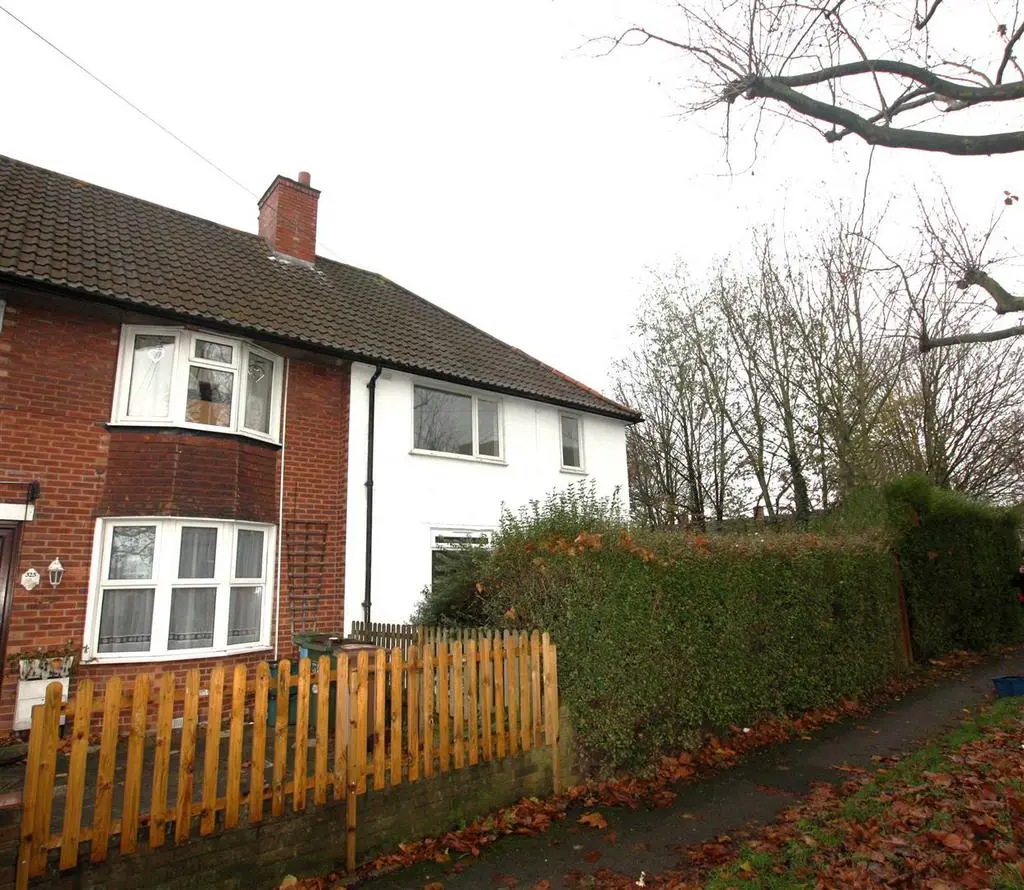
House For Sale £445,000
* OFFERED WITH IMMEDIATE VACANT POSSESSION IS THIS SPACIOUS THREE BEDROOM END OF TERRACE HOUSE *
The house features good size accommodation which includes through lounge, modern kitchen and bathroom and three good size bedrooms. The house features a rear and side garden which could possibly provide room to extend subject to the normal planning consents.
Bishopsford Road is a popular residential road providing access to Both Morden and Suttons with their respective shopping centres and transport links. The house is also close to the local shops of Rosehill and St Helier hospital.
The house is offered for sale with NO FORWARD CHAIN and ready to move into.
Entrance Lobby - SPACE AND PLUMBING FOR WASHING AND TUMBLE DRYER, DOUBLE GLAZED WINDOWS
Entrance Hall - STORAGE CUPBOARD, RADIATOR
Through Lounge - 6.96m x 3.86m (22'10 x 12'8) - FIREPLACE, TWO RADIATORS, DOUBLE GLAZED WINDOWS
Kitchen - 3.23m x 1.80m (10'7 x 5'11) - SINGLE DRAINER SINK UNIT, RANGE OF WORK SURFACES WALL AND BASE UNITS, GAS HOB, OVEN AND EXTRACTOR HOOD, SPACE FOR FRIDGE/FREEZER, DOUBLE GLAZED DOOR AND WINDOW, BOILER
Staire To First Floor Landing -
Bedroom One - 4.09m x 3.35m (13'5 x 11 ) - DOUBLE GLAZED WINDOW, RADIATOR
Bedroom Two - 3.91m x 2.79m (12'10 x 9'2) - DOUBLE GLAZED WINDOW, RADIATOR, STORAGE CUPBOARD HOUSING WATER TANK
Bedroom Three - 3.20m x 2.36m (10'6 x 7'9) - DOUBLE GLAZED WINDOW, RADIATOR
Bathroom - PANEL BATH, SHOWER ATTACHMENT AND SCREEN, WASH HAND BASIN, LOW LEVEL WC, DOUBLE GLAZED WINDOW, PART TILED WALLS, HEATED TOWEL RAIL
Garden - THE PROPERTY BENEFITS FROM A FRONT, SIDE AND REAR GARDEN WITH A STORAGE SHED TO THE REAR, OUTSIDE TAP
Council Tax - BAND C £1,820.78p
The house features good size accommodation which includes through lounge, modern kitchen and bathroom and three good size bedrooms. The house features a rear and side garden which could possibly provide room to extend subject to the normal planning consents.
Bishopsford Road is a popular residential road providing access to Both Morden and Suttons with their respective shopping centres and transport links. The house is also close to the local shops of Rosehill and St Helier hospital.
The house is offered for sale with NO FORWARD CHAIN and ready to move into.
Entrance Lobby - SPACE AND PLUMBING FOR WASHING AND TUMBLE DRYER, DOUBLE GLAZED WINDOWS
Entrance Hall - STORAGE CUPBOARD, RADIATOR
Through Lounge - 6.96m x 3.86m (22'10 x 12'8) - FIREPLACE, TWO RADIATORS, DOUBLE GLAZED WINDOWS
Kitchen - 3.23m x 1.80m (10'7 x 5'11) - SINGLE DRAINER SINK UNIT, RANGE OF WORK SURFACES WALL AND BASE UNITS, GAS HOB, OVEN AND EXTRACTOR HOOD, SPACE FOR FRIDGE/FREEZER, DOUBLE GLAZED DOOR AND WINDOW, BOILER
Staire To First Floor Landing -
Bedroom One - 4.09m x 3.35m (13'5 x 11 ) - DOUBLE GLAZED WINDOW, RADIATOR
Bedroom Two - 3.91m x 2.79m (12'10 x 9'2) - DOUBLE GLAZED WINDOW, RADIATOR, STORAGE CUPBOARD HOUSING WATER TANK
Bedroom Three - 3.20m x 2.36m (10'6 x 7'9) - DOUBLE GLAZED WINDOW, RADIATOR
Bathroom - PANEL BATH, SHOWER ATTACHMENT AND SCREEN, WASH HAND BASIN, LOW LEVEL WC, DOUBLE GLAZED WINDOW, PART TILED WALLS, HEATED TOWEL RAIL
Garden - THE PROPERTY BENEFITS FROM A FRONT, SIDE AND REAR GARDEN WITH A STORAGE SHED TO THE REAR, OUTSIDE TAP
Council Tax - BAND C £1,820.78p
