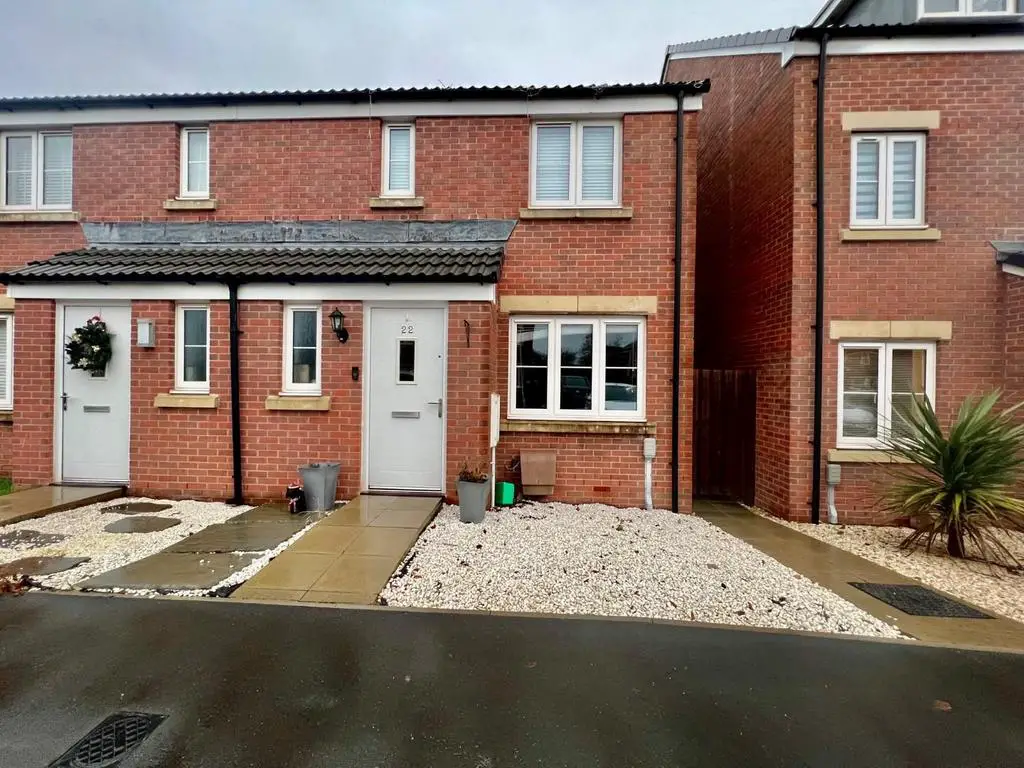
House For Sale £110,000
* SHARED OWNERSHIP PROPERTY @ 40% SHARE *
Hunters are pleased to present to the market this modern three bedroomed semi detached family home. The property briefly comprises entrance hall with cloakroom, kitchen/diner and lounge. From the entrance hall runs a staircase leading to the first floor landing where there are three bedrooms and family bathroom with shower over bath. Outside there is enclosed garden to the rear and two off road parking spaces directly to the front. The property benefits from gas fired central heating and double glazed windows.
Entrance - Via UPVC framed double glazed front door to entrance hallway.
Kitchen/Diner - 4.65m x 2.69m (15'3 x 8'10) - Fitted with a range of modern base units with laminate worktops over and drawers and cupboards under. Matching wall storage cupboards, one and a half bowled sink unit and fitted oven with hob and extractor fan over. Space for washing machine and space for tall fridge/freezer, UPVC framed double glazed window and French doors leading to garden and laminate flooring.
Lounge - 3.68m x 4.34m (12'1 x 14'3) - With UPVC framed double glazed window to front, radiator, understairs storage cupboard, laminate flooring and central ceiling light.
Cloakroom - With WC, wash hand basin, radiator, laminate flooring and UPVC framed double glazed frosted window.
First Floor Landing - From the entrance hall stairs lead to first floor landing with access to loft space.
Bedroom One - 3.71m x 2.90m (12'2 x 9'6) - Having built in wardrobes with sliding doors, carpet, ceiling light, radiator and UPVC framed double glazed windows.
Bedroom Two - 2.79m x 2.29m (9'2 x 7'6) - With UPVC framed double glazed window, radiator, carpet and ceiling light.
Bedroom Three - 2.31m'' x 1.78m'' (7'7'' x 5'10'') - With UPVC framed double glazed window, radiator, carpet and ceiling light.
Bathroom - Suite comprising low level WC, wash hand basin and panelled bath with shower over and glazed shower screen. Part tiled walls, frosted window, ceiling light and extractor fan.
Outside - To the front there is pathway leading to front door with decorative gravelled area and side access gate leading to the rear garden. To the rear the garden is enclosed with fenced boundaries having patio area, lawn and pathway leading to raised decking area. There are two allocated off road parking spaces directly to the front of the property.
Agents Note - 40% share
Rent and service charge - £408.6 per calendar month (approximately)
All prospective buyers will need to be qualified by Bromford Group
Full Market Value: £275,000
Hunters are pleased to present to the market this modern three bedroomed semi detached family home. The property briefly comprises entrance hall with cloakroom, kitchen/diner and lounge. From the entrance hall runs a staircase leading to the first floor landing where there are three bedrooms and family bathroom with shower over bath. Outside there is enclosed garden to the rear and two off road parking spaces directly to the front. The property benefits from gas fired central heating and double glazed windows.
Entrance - Via UPVC framed double glazed front door to entrance hallway.
Kitchen/Diner - 4.65m x 2.69m (15'3 x 8'10) - Fitted with a range of modern base units with laminate worktops over and drawers and cupboards under. Matching wall storage cupboards, one and a half bowled sink unit and fitted oven with hob and extractor fan over. Space for washing machine and space for tall fridge/freezer, UPVC framed double glazed window and French doors leading to garden and laminate flooring.
Lounge - 3.68m x 4.34m (12'1 x 14'3) - With UPVC framed double glazed window to front, radiator, understairs storage cupboard, laminate flooring and central ceiling light.
Cloakroom - With WC, wash hand basin, radiator, laminate flooring and UPVC framed double glazed frosted window.
First Floor Landing - From the entrance hall stairs lead to first floor landing with access to loft space.
Bedroom One - 3.71m x 2.90m (12'2 x 9'6) - Having built in wardrobes with sliding doors, carpet, ceiling light, radiator and UPVC framed double glazed windows.
Bedroom Two - 2.79m x 2.29m (9'2 x 7'6) - With UPVC framed double glazed window, radiator, carpet and ceiling light.
Bedroom Three - 2.31m'' x 1.78m'' (7'7'' x 5'10'') - With UPVC framed double glazed window, radiator, carpet and ceiling light.
Bathroom - Suite comprising low level WC, wash hand basin and panelled bath with shower over and glazed shower screen. Part tiled walls, frosted window, ceiling light and extractor fan.
Outside - To the front there is pathway leading to front door with decorative gravelled area and side access gate leading to the rear garden. To the rear the garden is enclosed with fenced boundaries having patio area, lawn and pathway leading to raised decking area. There are two allocated off road parking spaces directly to the front of the property.
Agents Note - 40% share
Rent and service charge - £408.6 per calendar month (approximately)
All prospective buyers will need to be qualified by Bromford Group
Full Market Value: £275,000
