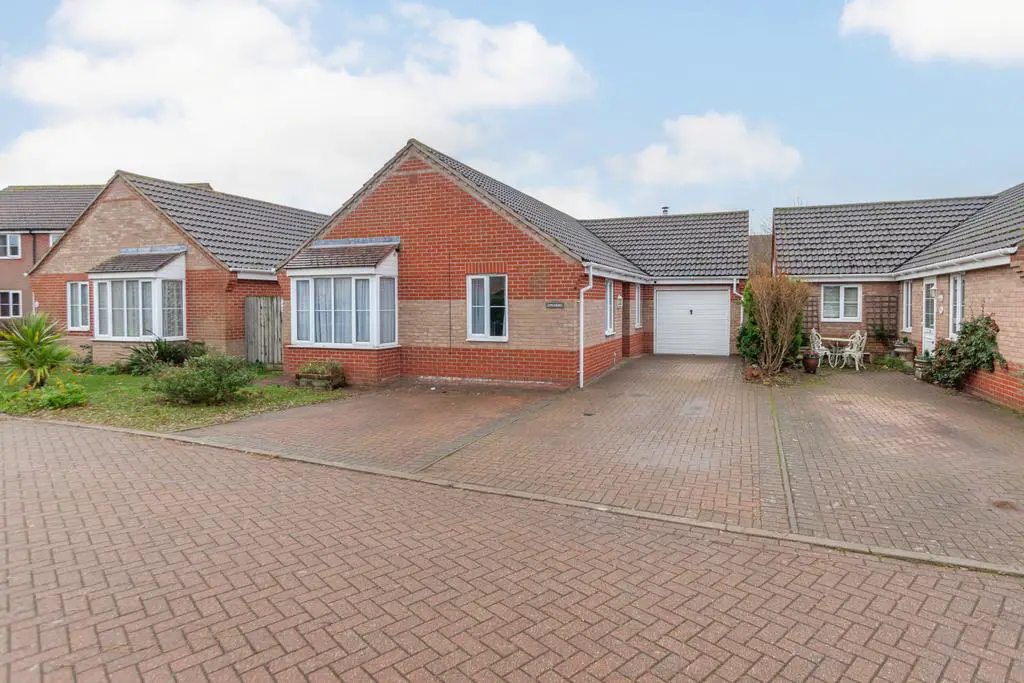
House For Sale £360,000
Situated in a cul-de-sac, off a no-through road, this detached bungalow offers deceptively spacious accommodation comprising an entrance hall, kitchen, lounge/diner, conservatory, three bedrooms and a bathroom. There's also a generous driveway and garage, pleasant garden, oil-fired central heating and double-glazed windows.
Property additional info
Entrance Hall:
With airing cupboard and doors to...
Kitchen: 3.25m x 2.86m (10' 8" x 9' 5")
Fitted with a range of wall and base units with work surfaces over, built-in electric oven, hob and cooker hood, plumbing for washing machine, inset sink/drainer unit, and window and door to outside.
Lounge/Diner:
A generously proportioned family space with two distinct areas...
Lounge Area: 4.95m x 3.44m (16' 3" x 11' 3")
With window to rear aspect and fitted multi-fuel stove.
Dining Area: 3.63m x 3.00m (11' 11" x 9' 10")
With glazed double doors leading to the...
Conservatory: 3.68m x 2.23m (12' 1" x 7' 4")
With a pleasant outlook and door giving access to the garden.
Bedroom One:
(Measurement excludes the bay window) A generously proportioned double bedroom with a box-bay window to front aspect.
Bedroom Two: 3.65m x 2.45m (12' x 8' )
Another good-sized room with windows to front and side aspect.
Bedroom Three: 2.75m x 2.44m (9' x 8' )
with window to side aspect.
Bathroom:
Fitted with a panelled bath, shower cubicle, WC and wash basin, with window to side aspect.
Outside:
To the front of the property is a driveway providing off-road parking and access to the garage via an up-and over door. There's a side gate leading to the rear garden, which has a patio area, large pond, lawns and rear pedestrian gated access. There is also a courtesy door in to the garage - which measures 5.88m x 2.83m (19' 3" x 9' 3") and has power and light connected.
Located in the popular village of Hollesley, approximately 8 miles from Woodbridge. As the largest village of the Bawdsey Peninsular it is well served by a local shop/post office, has a primary school, church and pub. The coast is a short distance away including Shingle Street beach and a wide array of pretty walks over heathland and through the forest.
Property additional info
Entrance Hall:
With airing cupboard and doors to...
Kitchen: 3.25m x 2.86m (10' 8" x 9' 5")
Fitted with a range of wall and base units with work surfaces over, built-in electric oven, hob and cooker hood, plumbing for washing machine, inset sink/drainer unit, and window and door to outside.
Lounge/Diner:
A generously proportioned family space with two distinct areas...
Lounge Area: 4.95m x 3.44m (16' 3" x 11' 3")
With window to rear aspect and fitted multi-fuel stove.
Dining Area: 3.63m x 3.00m (11' 11" x 9' 10")
With glazed double doors leading to the...
Conservatory: 3.68m x 2.23m (12' 1" x 7' 4")
With a pleasant outlook and door giving access to the garden.
Bedroom One:
(Measurement excludes the bay window) A generously proportioned double bedroom with a box-bay window to front aspect.
Bedroom Two: 3.65m x 2.45m (12' x 8' )
Another good-sized room with windows to front and side aspect.
Bedroom Three: 2.75m x 2.44m (9' x 8' )
with window to side aspect.
Bathroom:
Fitted with a panelled bath, shower cubicle, WC and wash basin, with window to side aspect.
Outside:
To the front of the property is a driveway providing off-road parking and access to the garage via an up-and over door. There's a side gate leading to the rear garden, which has a patio area, large pond, lawns and rear pedestrian gated access. There is also a courtesy door in to the garage - which measures 5.88m x 2.83m (19' 3" x 9' 3") and has power and light connected.
