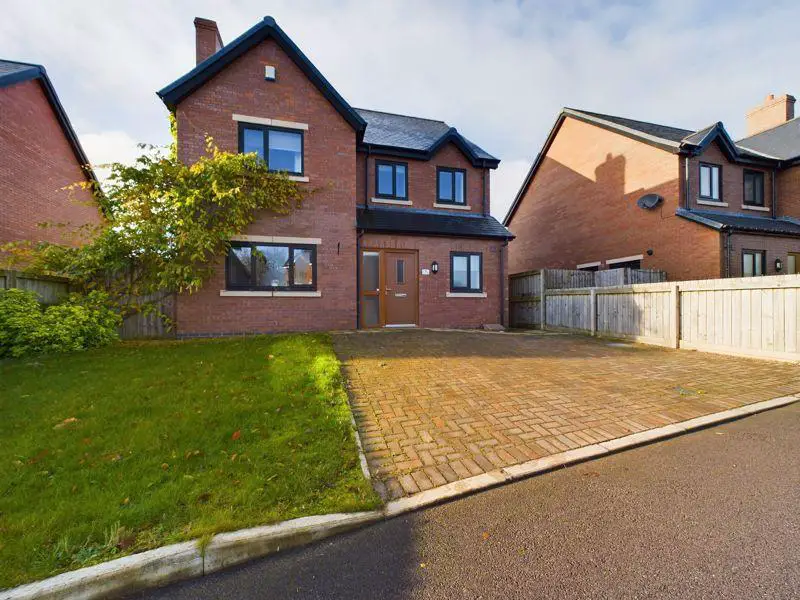
House For Sale £299,950
This detached property is positioned within the popular village of Hinstock, close to commuter links and benefits from having No Onward Chain. This property provides well proportioned spacious accommodation throughout with an abundance of built in storage to the first floor. The driveway to the front has parking for two vehicles and the rear garden is not overlooked and includes a timber shed.
Hinstock village has a post office/village shop, pub, primary school, tennis and football club with a village hall hosting a range of activities for all ages. The village is positioned between the market towns of Newport and Market Drayton both with a range of pub, eateries, independent shops and supermarkets. The nearby A41 is a commuter link to the M54 and to Chester. Stafford mainline train station has regular services to Manchester, Birmingham and London Euston.
Outside.
The property is approached over a block paved driveway leading to the main entrance and gated side access. The driveway has parking for two vehicles with an adjacent lawn and border with shrubs and perennial plants. The rear garden is fully enclosed and mainly laid to lawn with a paved patio. The garden extends to either side of the property and includes raised beds, a garden shed and a bin store.
Ground Floor.
The entrance hall has a guest cloakroom, useful under-stairs cupboard and stairs to the first floor landing. The breakfast kitchen has a rear garden aspect and extends into the dining room and laundry/boot room. The kitchen has a central island, a range of gloss wall and base units with works surfaces over, composite sink and draining board. Integrated appliances include a gas hob with extractor over, electric oven and grill, dishwasher and fridge/freezer. The laundry/boot room has access to the side of the property. There are a range of base units with work surfaces over, stainless steel sink and draining board and plumbing and standing space for a washing machine and tumble drier. The sitting room has dual aspect windows with double doors opening into the dining room. The dining room has patio doors opening onto the rear garden.
First Floor.
The master bedroom has a front garden aspect and built in wardrobes providing an abundance of hanging and shelf space. The en-suite consists of a corner shower with mains shower over, ash hand basin and WC. Bedroom 2 is a double room with a built in wardrobe. Bedroom 3 is a double room with built in storage and bedroom 4 a single room with a built in wardrobe. the family bathroom has a panelled bat with mains shower over and side screen, wash hand basin and WC. The landing has additional built in storage and access to an insulated loft with loft ladders.
Tenure: Freehold
Council Tax Band: E
EPC Rating: B
Services: All mains electric, gas, water and drainage.
Management Fee: TBA
Council Tax Band: E
Tenure: Freehold
Hinstock village has a post office/village shop, pub, primary school, tennis and football club with a village hall hosting a range of activities for all ages. The village is positioned between the market towns of Newport and Market Drayton both with a range of pub, eateries, independent shops and supermarkets. The nearby A41 is a commuter link to the M54 and to Chester. Stafford mainline train station has regular services to Manchester, Birmingham and London Euston.
Outside.
The property is approached over a block paved driveway leading to the main entrance and gated side access. The driveway has parking for two vehicles with an adjacent lawn and border with shrubs and perennial plants. The rear garden is fully enclosed and mainly laid to lawn with a paved patio. The garden extends to either side of the property and includes raised beds, a garden shed and a bin store.
Ground Floor.
The entrance hall has a guest cloakroom, useful under-stairs cupboard and stairs to the first floor landing. The breakfast kitchen has a rear garden aspect and extends into the dining room and laundry/boot room. The kitchen has a central island, a range of gloss wall and base units with works surfaces over, composite sink and draining board. Integrated appliances include a gas hob with extractor over, electric oven and grill, dishwasher and fridge/freezer. The laundry/boot room has access to the side of the property. There are a range of base units with work surfaces over, stainless steel sink and draining board and plumbing and standing space for a washing machine and tumble drier. The sitting room has dual aspect windows with double doors opening into the dining room. The dining room has patio doors opening onto the rear garden.
First Floor.
The master bedroom has a front garden aspect and built in wardrobes providing an abundance of hanging and shelf space. The en-suite consists of a corner shower with mains shower over, ash hand basin and WC. Bedroom 2 is a double room with a built in wardrobe. Bedroom 3 is a double room with built in storage and bedroom 4 a single room with a built in wardrobe. the family bathroom has a panelled bat with mains shower over and side screen, wash hand basin and WC. The landing has additional built in storage and access to an insulated loft with loft ladders.
Tenure: Freehold
Council Tax Band: E
EPC Rating: B
Services: All mains electric, gas, water and drainage.
Management Fee: TBA
Council Tax Band: E
Tenure: Freehold
