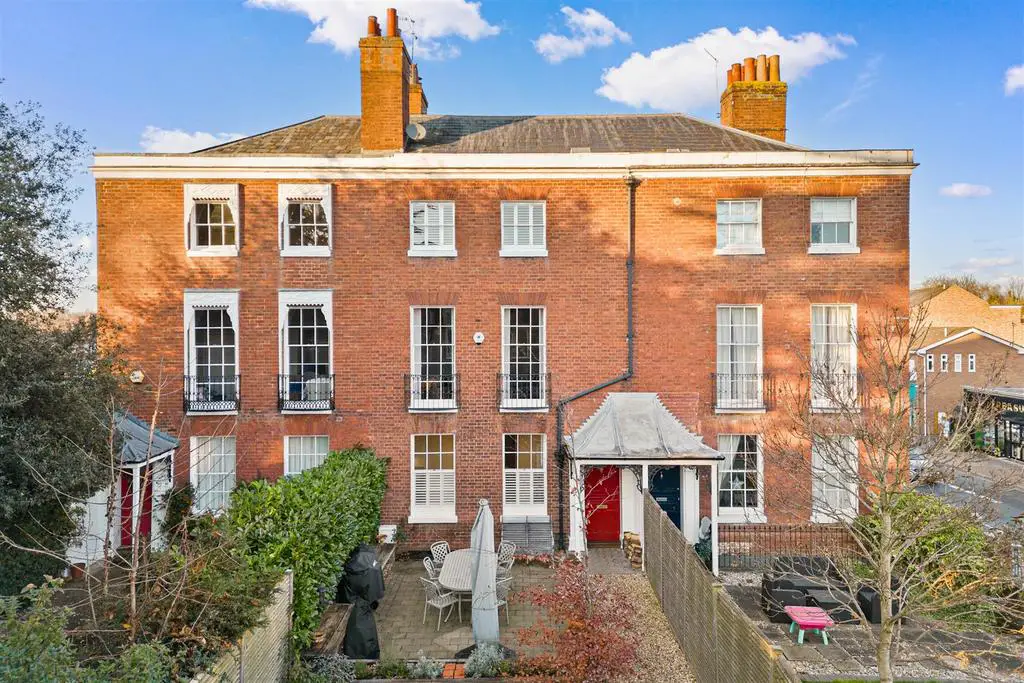
House For Sale £765,000
A stunning and greatly improved four bedroom Grade II Listed Georgian Town House, offering spacious and flexible accommodation and situated in the highly sought after Barbourne area of Worcester, offering easy access back to the City centre.
Accommodation briefly comprises: Entrance Hall, stunning open-plan Breakfast Kitchen/Dining Room and Cloakroom. On the lower ground floor: Study, Bedroom 4 and Bathroom. On the first floor: Spacious Living Room and Bedroom 3. On the second floor: Bedroom 1 and Bedroom 2. On the third floor: Stunning Bathroom.
Outside: To the front is enclosed private garden partly laid to lawn and patio, offering a good degree of privacy. To the rear is courtyard garden initially and archway through to further garden area with access to the rear out to off road parking.
LOCATION:
The property is situated within the sought after area of Barbourne, offering excellent local schooling, amenities, easy access to the City centre, the glorious Gheluvelt Park and 2 Railway Stations both, with direct access to London.
Kitchen: - 4.85m x 3.94m (15'11" x 12'11") -
Dining Room: - 4.19m x 3.66m (13'9" x 12'0") -
W.C.: - 2.90m x 1.70m (9'6" x 5'7") -
Utility Room: - 1.96m x 1.52m (6'5" x 5'0") -
Study: - 4.22m x 3.56m (13'10" x 11'8") -
Bathroom: - 2.18m x 1.63m (7'2" x 5'4") -
Bedroom 4: - 3.99m x 3.84m (13'1" x 12'7") -
Bedroom 3: - 4.19m x 3.68m (13'9" x 12'1") -
Living Room: - 6.10m x 3.91m (20'0" x 12'10") -
Bedroom 2: - 4.17m x 3.71m (13'8" x 12'2") -
Bedroom 1: - 6.05m (to rear of wardrobe) x 3.99m (19'10" (to re -
Bathroom: - 4.85m maximum 3.40m minimum x 2.72m (15'11" maximu -
Accommodation briefly comprises: Entrance Hall, stunning open-plan Breakfast Kitchen/Dining Room and Cloakroom. On the lower ground floor: Study, Bedroom 4 and Bathroom. On the first floor: Spacious Living Room and Bedroom 3. On the second floor: Bedroom 1 and Bedroom 2. On the third floor: Stunning Bathroom.
Outside: To the front is enclosed private garden partly laid to lawn and patio, offering a good degree of privacy. To the rear is courtyard garden initially and archway through to further garden area with access to the rear out to off road parking.
LOCATION:
The property is situated within the sought after area of Barbourne, offering excellent local schooling, amenities, easy access to the City centre, the glorious Gheluvelt Park and 2 Railway Stations both, with direct access to London.
Kitchen: - 4.85m x 3.94m (15'11" x 12'11") -
Dining Room: - 4.19m x 3.66m (13'9" x 12'0") -
W.C.: - 2.90m x 1.70m (9'6" x 5'7") -
Utility Room: - 1.96m x 1.52m (6'5" x 5'0") -
Study: - 4.22m x 3.56m (13'10" x 11'8") -
Bathroom: - 2.18m x 1.63m (7'2" x 5'4") -
Bedroom 4: - 3.99m x 3.84m (13'1" x 12'7") -
Bedroom 3: - 4.19m x 3.68m (13'9" x 12'1") -
Living Room: - 6.10m x 3.91m (20'0" x 12'10") -
Bedroom 2: - 4.17m x 3.71m (13'8" x 12'2") -
Bedroom 1: - 6.05m (to rear of wardrobe) x 3.99m (19'10" (to re -
Bathroom: - 4.85m maximum 3.40m minimum x 2.72m (15'11" maximu -
Houses For Sale Thorneloe Road
Houses For Sale Woodbine Road
Houses For Sale Sharman Road
Houses For Sale Fountain Place
Houses For Sale Selborne Road
Houses For Sale Townsend Street
Houses For Sale Barbourne Walk
Houses For Sale Barbourne Road
Houses For Sale St Georges Square
Houses For Sale Brook Street
Houses For Sale Sabrina Terrace
Houses For Sale Selborne Road West
Houses For Sale Barbourne Terrace
Houses For Sale Barbourne Lane
Houses For Sale St George's Lane North
Houses For Sale Somers Road
Houses For Sale Woodbine Road
Houses For Sale Sharman Road
Houses For Sale Fountain Place
Houses For Sale Selborne Road
Houses For Sale Townsend Street
Houses For Sale Barbourne Walk
Houses For Sale Barbourne Road
Houses For Sale St Georges Square
Houses For Sale Brook Street
Houses For Sale Sabrina Terrace
Houses For Sale Selborne Road West
Houses For Sale Barbourne Terrace
Houses For Sale Barbourne Lane
Houses For Sale St George's Lane North
Houses For Sale Somers Road