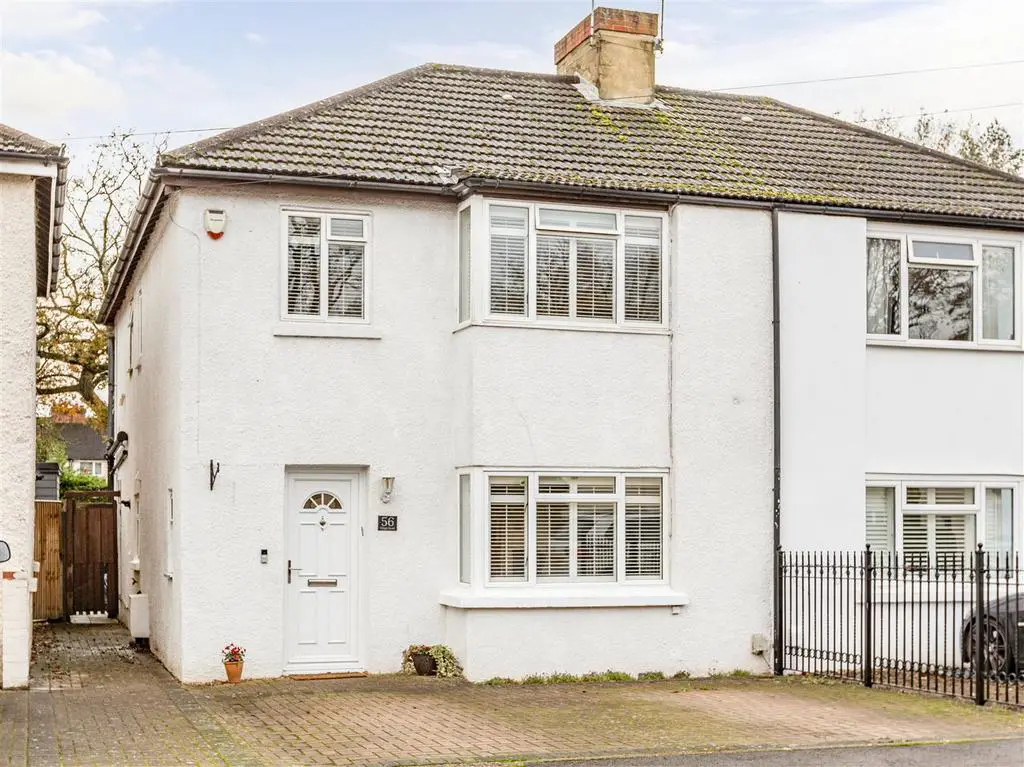
House For Sale £535,000
An extensively improved and tastefully presented three bedroom semi detached family home benefitting from a two storey rear extension and offering 1221' sqft of thoughtfully planned and versatile accommodation. The living space includes a hall cloakroom, a living room, dining room and a spacious kitchen breakfast room with a separate utility room. Upstairs an impressive master suite comprises a bedroom area with fitted wardrobes leading to a dressing area, a new ensuite shower room and a useful room currently a home office, whilst two further good size bedrooms are served by a new family bathroom. The property is complemented by a block paved frontage for two cars with gated side access leading to a 94' rear garden enjoying a sunny south westerly aspect. Kings Road is a popular and convenient location being close to New Haw village shops and favoured schools and around fifteen minutes' walk from West Byfleet mainline station to Waterloo.
HIGHLY RECOMMENDED FOR INTERNAL INSPECTION
The accommodation comprises (please see attached floor plan);
ENTRANCE HALL: Understairs cupboard, radiator, double glazed window
CLOAKROOM: White suite comprising w.c., hand basin
LIVING ROOM: Chimney breast with decorative fireplace, double glazed window with shutter blinds, radiator, opening to;
DINING ROOM: Radiator, archway to;
KITCHEN BREAKFAST ROOM: One and a half bowl sink in a range of natural wood effect wall and base units with integrated double oven, hob and fridge, plumbing for dishwasher, space for freezer, tiling to walls and floor, downlighters, radiator, double glazed window, patio doors to garden
UTILITY ROOM: Cupboard housing modern combination boiler, plumbing for washing machine, space for other appliances, tiled floor, double glazed window with shutter blinds
STAIRS TO SPACIOUS FIRST FLOOR LANDING: Hatch to part boarded loft, double glazed window with shutter blinds
MASTER BEDROOM: Fitted wardrobes, radiator, opening to;
DRESSING AREA: Double glazed window with shutter blinds, radiator
EN SUITE SHOWER ROOM: Contemporary white suite comprising large shower enclosure, w.c., hand basin in vanity unit, attractive tiling to walls and floor, downlighters, ladder radiator
OFFICE/WALK IN WARDROBE: Downlighters, double glazed window, radiator
BEDROOM TWO: A range of fitted wardrobes and chest of drawers, double glazed window with shutter blinds, radiator
BEDROOM THREE: Double glazed window with shutter blinds, radiator
OUTSIDE:
FRONT GARDEN: Block paved driveway providing off road parking for two cars, courtesy light, gated side access to:
REAR GARDEN: Extending to 94' and enjoying a sunny south westerly aspect. Patio, power point, light, hedging, trees, borders with shrubs, remainder laid to lawn
For an appointment to view please telephone[use Contact Agent Button]
Richard State Independent Estate Agents hereby give notice that:
(a)The particulars are produced in good faith as a general guide only and do not constitute any part of a contract
(b)No person in the employment of Richard State Independent Estate Agents has any authority to give any representation or warranty whatever in relation to this property
(c)No appliances have been tested
HIGHLY RECOMMENDED FOR INTERNAL INSPECTION
The accommodation comprises (please see attached floor plan);
ENTRANCE HALL: Understairs cupboard, radiator, double glazed window
CLOAKROOM: White suite comprising w.c., hand basin
LIVING ROOM: Chimney breast with decorative fireplace, double glazed window with shutter blinds, radiator, opening to;
DINING ROOM: Radiator, archway to;
KITCHEN BREAKFAST ROOM: One and a half bowl sink in a range of natural wood effect wall and base units with integrated double oven, hob and fridge, plumbing for dishwasher, space for freezer, tiling to walls and floor, downlighters, radiator, double glazed window, patio doors to garden
UTILITY ROOM: Cupboard housing modern combination boiler, plumbing for washing machine, space for other appliances, tiled floor, double glazed window with shutter blinds
STAIRS TO SPACIOUS FIRST FLOOR LANDING: Hatch to part boarded loft, double glazed window with shutter blinds
MASTER BEDROOM: Fitted wardrobes, radiator, opening to;
DRESSING AREA: Double glazed window with shutter blinds, radiator
EN SUITE SHOWER ROOM: Contemporary white suite comprising large shower enclosure, w.c., hand basin in vanity unit, attractive tiling to walls and floor, downlighters, ladder radiator
OFFICE/WALK IN WARDROBE: Downlighters, double glazed window, radiator
BEDROOM TWO: A range of fitted wardrobes and chest of drawers, double glazed window with shutter blinds, radiator
BEDROOM THREE: Double glazed window with shutter blinds, radiator
OUTSIDE:
FRONT GARDEN: Block paved driveway providing off road parking for two cars, courtesy light, gated side access to:
REAR GARDEN: Extending to 94' and enjoying a sunny south westerly aspect. Patio, power point, light, hedging, trees, borders with shrubs, remainder laid to lawn
For an appointment to view please telephone[use Contact Agent Button]
Richard State Independent Estate Agents hereby give notice that:
(a)The particulars are produced in good faith as a general guide only and do not constitute any part of a contract
(b)No person in the employment of Richard State Independent Estate Agents has any authority to give any representation or warranty whatever in relation to this property
(c)No appliances have been tested
