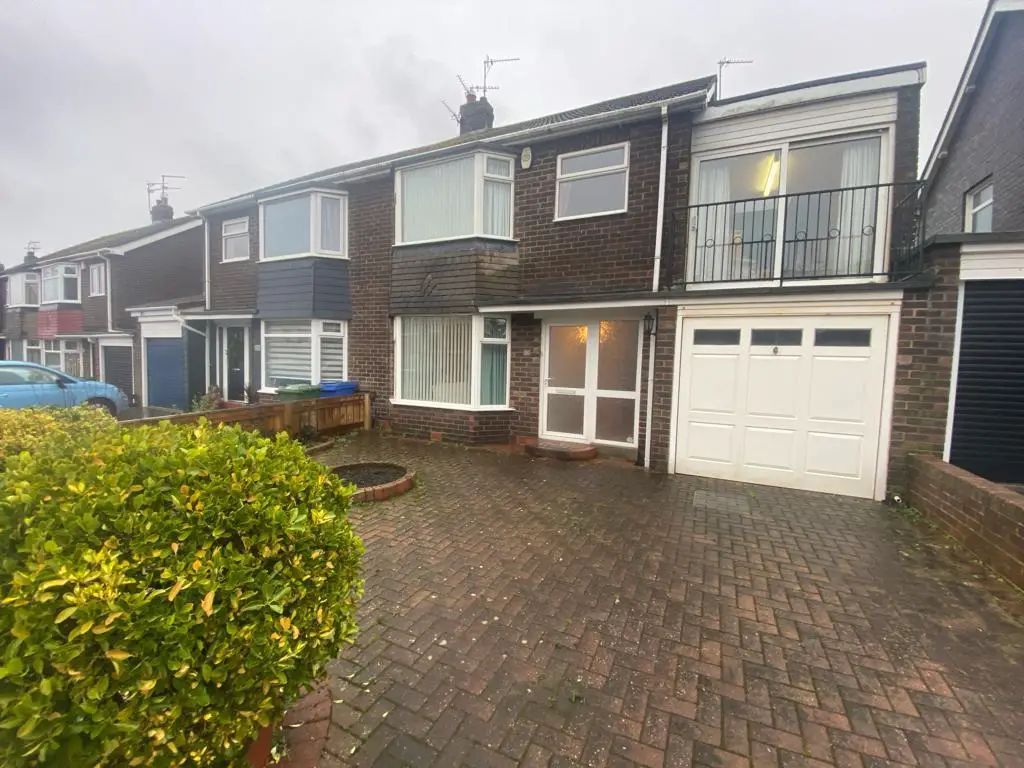
House For Sale £280,000
*No upper chain* Ideally situated close to the Beach is this extended semi-detached house, within catchment for popular schools, shops, bus routes and the lovely Holywell Dene.
Briefly comprising Reception Hallway, Living room with bay window and wall mounted gas fire, square arch to Dining Room, fitted kitchen, good sized utility room with access to rear garden. Ground floor cloaks/WC, access to garage.
To the first floor there are 4 bedrooms plus a study and a family bathroom/WC. Driveway to the front offering off street parking leading to a single garage. Whilst to the rear is a Southerly aspect rear garden mainly laid to lawn with borders and patio area.
Reception Hallway -
Lounge - 3.96m'1.83m x 3.35m'1.83m (13'6 x 11'6) -
Dining Room - 2.44m'2.74m x 3.05m'0.91m (8'9 x 10'3) -
Kitchen - 2.74m'2.44m x 2.44m'1.83m (9'8 x 8'6) -
Utility Room - 2.74m'0.30m x 1.83m'2.13m (9'1 x 6'7) -
First Floor Landing -
Bedroom 1 - 4.27m'2.44m x 2.44m'1.22m excludes robes (14'8 x 8 -
Bedroom 2 - 3.05m'2.13m x 3.35m'0.30m (10'7 x 11'1) -
Bedroom 3 - 1.83m'2.74m x 1.83m'2.13m (6'9 x 6'7) -
Bathroom Wc -
Study - 2.74m'1.22m x 2.13m'2.44m through to (9'4 x 7'8 -
Bedroom 4 - 2.13m'2.13m x 3.96m'0.91m (7'7 x 13'3) -
Briefly comprising Reception Hallway, Living room with bay window and wall mounted gas fire, square arch to Dining Room, fitted kitchen, good sized utility room with access to rear garden. Ground floor cloaks/WC, access to garage.
To the first floor there are 4 bedrooms plus a study and a family bathroom/WC. Driveway to the front offering off street parking leading to a single garage. Whilst to the rear is a Southerly aspect rear garden mainly laid to lawn with borders and patio area.
Reception Hallway -
Lounge - 3.96m'1.83m x 3.35m'1.83m (13'6 x 11'6) -
Dining Room - 2.44m'2.74m x 3.05m'0.91m (8'9 x 10'3) -
Kitchen - 2.74m'2.44m x 2.44m'1.83m (9'8 x 8'6) -
Utility Room - 2.74m'0.30m x 1.83m'2.13m (9'1 x 6'7) -
First Floor Landing -
Bedroom 1 - 4.27m'2.44m x 2.44m'1.22m excludes robes (14'8 x 8 -
Bedroom 2 - 3.05m'2.13m x 3.35m'0.30m (10'7 x 11'1) -
Bedroom 3 - 1.83m'2.74m x 1.83m'2.13m (6'9 x 6'7) -
Bathroom Wc -
Study - 2.74m'1.22m x 2.13m'2.44m through to (9'4 x 7'8 -
Bedroom 4 - 2.13m'2.13m x 3.96m'0.91m (7'7 x 13'3) -
Houses For Sale Waring Avenue
Houses For Sale Naylor Place
Houses For Sale Hastings Avenue
Houses For Sale Marden Court
Houses For Sale Astley Villas
Houses For Sale Alston Grove
Houses For Sale St. Ronan's Drive
Houses For Sale Links Road
Houses For Sale Conway Grove
Houses For Sale Benfield Grove
Houses For Sale Denway Grove
Houses For Sale Franklyn Avenue
Houses For Sale Seafield Mews
Houses For Sale Astley Gardens
Houses For Sale Naylor Place
Houses For Sale Hastings Avenue
Houses For Sale Marden Court
Houses For Sale Astley Villas
Houses For Sale Alston Grove
Houses For Sale St. Ronan's Drive
Houses For Sale Links Road
Houses For Sale Conway Grove
Houses For Sale Benfield Grove
Houses For Sale Denway Grove
Houses For Sale Franklyn Avenue
Houses For Sale Seafield Mews
Houses For Sale Astley Gardens
