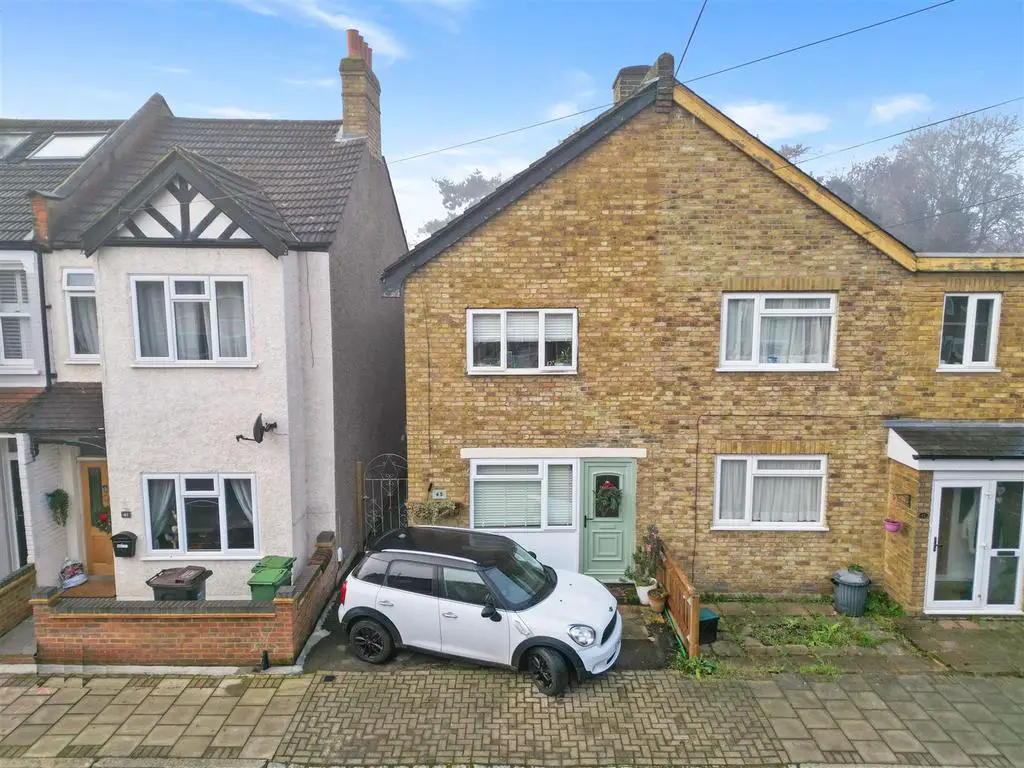
House For Sale £525,000
GUIDE PRICE: £525,000 - £550,000.
A beautifully presented semi detached house forming part of a highly popular and convenient road in the heart of Shortlands village, just a few minutes walk from the main-line station and local shops.
The property, which has been well maintained by the current owner, provides bright and spacious accommodation throughout and features three good sized bedrooms on the first floor. The ground floor comprises a super 25' through living room, modern re-fitted kitchen, plus ground floor bathroom with separate WC.
Outside, the rear garden is a delightful feature. Extending to over 50' it provides a lovely sunny south westerly aspect. As an added bonus, there is also off street parking to the front for a small car.
Meadow Road is a quiet, no through road located just off Beckenham Lane. The local shops and station are a stone's throw away and, slightly further afield, Bromley town centre is just a 10 minute walk. Nearby schools include Valley Primary plus the Harris Academy Primary in Kingswood Road.
Living Room - 7.62m x 3.61m (25' x 11'10) - Double glazed window to front plus double glazed windows to rear and side, two radiators, wood laminate flooring, fitted understairs storage cupboard housing gas meter, staircase to first floor, archway to:
Kitchen - 2.77m x 2.44m (9'1 x 8') - Double glazed window to side, recently re-fitted with a range of stylish white gloss units with solid wood worktops to two walls; built-in double oven & hob with extractor hood over, space/plumbing for washing machine, integrated dishwasher, tiled flooring, integrated fridge/freezer, wall mounted Vaillant combi boiler, door to:
Lobby - Double glazed door to side, tiled flooring, doors to:
Cloakroom - Double glazed window to rear, concealed cistern WC, fully tiled walls, tiled flooring.
Bathroom - Double glazed window to side, fitted with a modern white suite comprising panelled bath with built-in shower over, fitted wash basin with cupboard under, fully tiled walls, tiled flooring, extractor fan.
First Floor Landing - Access to loft space (loft part boarded with light), doors to all rooms.
Bedroom 1 - 4.11m x 2.64m (plus recess 0.97m) (13'6 x 8'8 (plu - Double glazed window to front, radiator, wood laminate flooring, coved ceiling.
Bedroom 2 - 3.18m x 2.69m (10'5 x 8'10) - Windows to side and rear, radiator, coved ceiling.
Bedroom 3 - 2.79m x 2.46m (9'2 x 8'1) - Double glazed window to rear, radiator, coved ceiling.
Garden - approx 15.24m (approx 50' ) - Delightful rear garden providing a pleasant south westerly aspect, mainly laid with artificial lawn, paved patio areas, garden shed to rear, side access via gate, outside light & outside tap.
Parking - The current owners have a small car and park to the front. Residents parking permits available for on street parking, required 12 - 2pm. £50 pa/per vehicle.
Council Tax - London Borough of Bromley - Band D.
A beautifully presented semi detached house forming part of a highly popular and convenient road in the heart of Shortlands village, just a few minutes walk from the main-line station and local shops.
The property, which has been well maintained by the current owner, provides bright and spacious accommodation throughout and features three good sized bedrooms on the first floor. The ground floor comprises a super 25' through living room, modern re-fitted kitchen, plus ground floor bathroom with separate WC.
Outside, the rear garden is a delightful feature. Extending to over 50' it provides a lovely sunny south westerly aspect. As an added bonus, there is also off street parking to the front for a small car.
Meadow Road is a quiet, no through road located just off Beckenham Lane. The local shops and station are a stone's throw away and, slightly further afield, Bromley town centre is just a 10 minute walk. Nearby schools include Valley Primary plus the Harris Academy Primary in Kingswood Road.
Living Room - 7.62m x 3.61m (25' x 11'10) - Double glazed window to front plus double glazed windows to rear and side, two radiators, wood laminate flooring, fitted understairs storage cupboard housing gas meter, staircase to first floor, archway to:
Kitchen - 2.77m x 2.44m (9'1 x 8') - Double glazed window to side, recently re-fitted with a range of stylish white gloss units with solid wood worktops to two walls; built-in double oven & hob with extractor hood over, space/plumbing for washing machine, integrated dishwasher, tiled flooring, integrated fridge/freezer, wall mounted Vaillant combi boiler, door to:
Lobby - Double glazed door to side, tiled flooring, doors to:
Cloakroom - Double glazed window to rear, concealed cistern WC, fully tiled walls, tiled flooring.
Bathroom - Double glazed window to side, fitted with a modern white suite comprising panelled bath with built-in shower over, fitted wash basin with cupboard under, fully tiled walls, tiled flooring, extractor fan.
First Floor Landing - Access to loft space (loft part boarded with light), doors to all rooms.
Bedroom 1 - 4.11m x 2.64m (plus recess 0.97m) (13'6 x 8'8 (plu - Double glazed window to front, radiator, wood laminate flooring, coved ceiling.
Bedroom 2 - 3.18m x 2.69m (10'5 x 8'10) - Windows to side and rear, radiator, coved ceiling.
Bedroom 3 - 2.79m x 2.46m (9'2 x 8'1) - Double glazed window to rear, radiator, coved ceiling.
Garden - approx 15.24m (approx 50' ) - Delightful rear garden providing a pleasant south westerly aspect, mainly laid with artificial lawn, paved patio areas, garden shed to rear, side access via gate, outside light & outside tap.
Parking - The current owners have a small car and park to the front. Residents parking permits available for on street parking, required 12 - 2pm. £50 pa/per vehicle.
Council Tax - London Borough of Bromley - Band D.