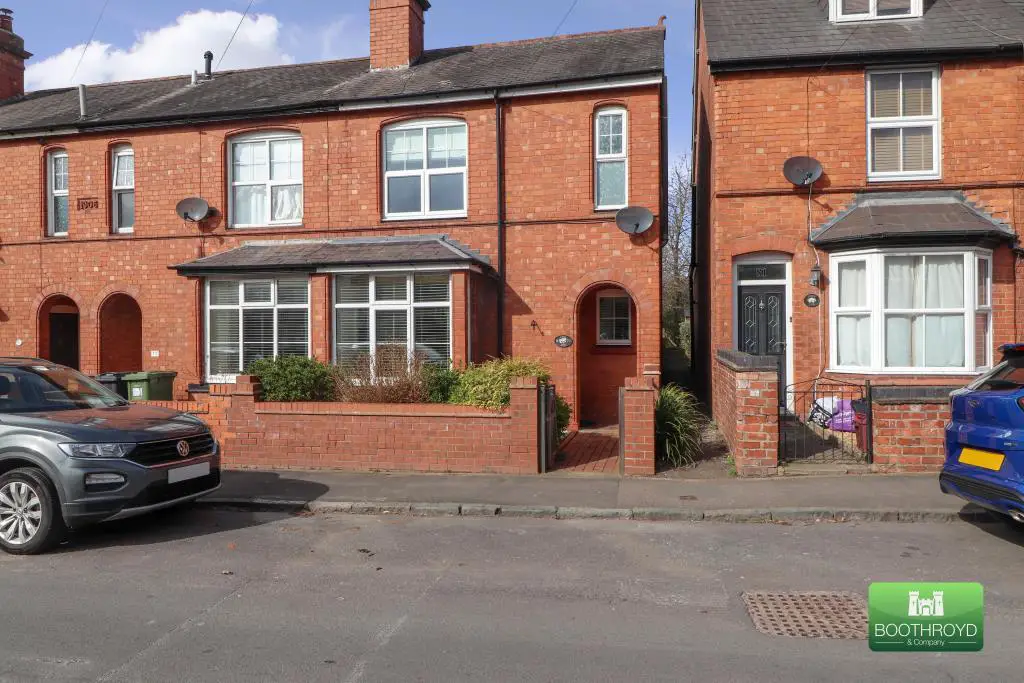
House For Sale £299,950
An opportunity to purchase a quite stunning two bedroom end of terraced house close to Kenilworth Town Centre. Having been lovingly remodelled by the current owner this stylish property benefits double glazing and gas central heating throughout. Comprising a recessed porch and a door into the open plan lounge/dining room with a feature fireplace and an easy tread dogleg staircase to the first floor landing. The rear kitchen has been refitted with whisper grey and contrasting blue units and includes integrated appliances. From the kitchen you access the landscaped rear garden with patio. On the first floor is a large landing, two well proportioned bedrooms and a beautiful bathroom. The property is offered with no onward chain and viewing is essential.
Recessed Porch - Having tiled flooring and a composite door leading into the sitting room.
Sitting Room - 5.04m max x 4.99m max (16'6" max x 16'4" max) - Double glazed hockey stick bay window to the fore with venetian blinds and a rad beneath. Meter cupboard and a focal point provided by an inglenook fireplace with a multi fuel stove set on a stone hearth. Stairs to first floor and door into the kitchen.
Beautiful Fitted Kitchen - 2.38m x 3.91m (7'9" x 12'9") - Comprehensively fitted with a range of shaker style wall and base units. The base units have a marble effect roll topped work surface with matching upstands and an undercounter sink unit set beneath the double glazed window to the rear. The units colour contrasts with a whisper grey and deep blue colour. There is an integrated induction hob, twin ovens, washing machine, fridge freezer and dishwasher. Recessed lighting, twin double glazed windows and door to the rear. Tiled flooring and a brushed steel extractor canopy.
Generous Landing - With a double glazed window on the turn and a radiator. Doors lead off to:
Bedroom One - 3.31m x 3.01m (10'10" x 9'10") - Double glazed window to the fore with Roman blinds and an ornate fireplace.
Bedroom Two - 3.35m x 3.01m (10'11" x 9'10") - Double glazed window toone rear with Roman blinds and a radiator beneath.
Bathroom - This stunning bathroom has a roll topped and claw footed bath with a thermostatic rainfall shower over with screen, pedestal wash hand basin and a close coupled wc. Heated towel rail, downlighting and an extractor fan and complimentary tiling to splashbacks. Frosted double glazed window to the fore.
Landscaped Rear Garden - With a patio directly off the property. Raised railway sleeper flower beds. The garden is mainly laid to lawn with a side pathway that is flanked by a mature shrub border. At the head of the garden is a sun lounge area and a timber garden shed and bin store.
Tenure - The property is Freehold
Services - All mains services are connected.
Recessed Porch - Having tiled flooring and a composite door leading into the sitting room.
Sitting Room - 5.04m max x 4.99m max (16'6" max x 16'4" max) - Double glazed hockey stick bay window to the fore with venetian blinds and a rad beneath. Meter cupboard and a focal point provided by an inglenook fireplace with a multi fuel stove set on a stone hearth. Stairs to first floor and door into the kitchen.
Beautiful Fitted Kitchen - 2.38m x 3.91m (7'9" x 12'9") - Comprehensively fitted with a range of shaker style wall and base units. The base units have a marble effect roll topped work surface with matching upstands and an undercounter sink unit set beneath the double glazed window to the rear. The units colour contrasts with a whisper grey and deep blue colour. There is an integrated induction hob, twin ovens, washing machine, fridge freezer and dishwasher. Recessed lighting, twin double glazed windows and door to the rear. Tiled flooring and a brushed steel extractor canopy.
Generous Landing - With a double glazed window on the turn and a radiator. Doors lead off to:
Bedroom One - 3.31m x 3.01m (10'10" x 9'10") - Double glazed window to the fore with Roman blinds and an ornate fireplace.
Bedroom Two - 3.35m x 3.01m (10'11" x 9'10") - Double glazed window toone rear with Roman blinds and a radiator beneath.
Bathroom - This stunning bathroom has a roll topped and claw footed bath with a thermostatic rainfall shower over with screen, pedestal wash hand basin and a close coupled wc. Heated towel rail, downlighting and an extractor fan and complimentary tiling to splashbacks. Frosted double glazed window to the fore.
Landscaped Rear Garden - With a patio directly off the property. Raised railway sleeper flower beds. The garden is mainly laid to lawn with a side pathway that is flanked by a mature shrub border. At the head of the garden is a sun lounge area and a timber garden shed and bin store.
Tenure - The property is Freehold
Services - All mains services are connected.
