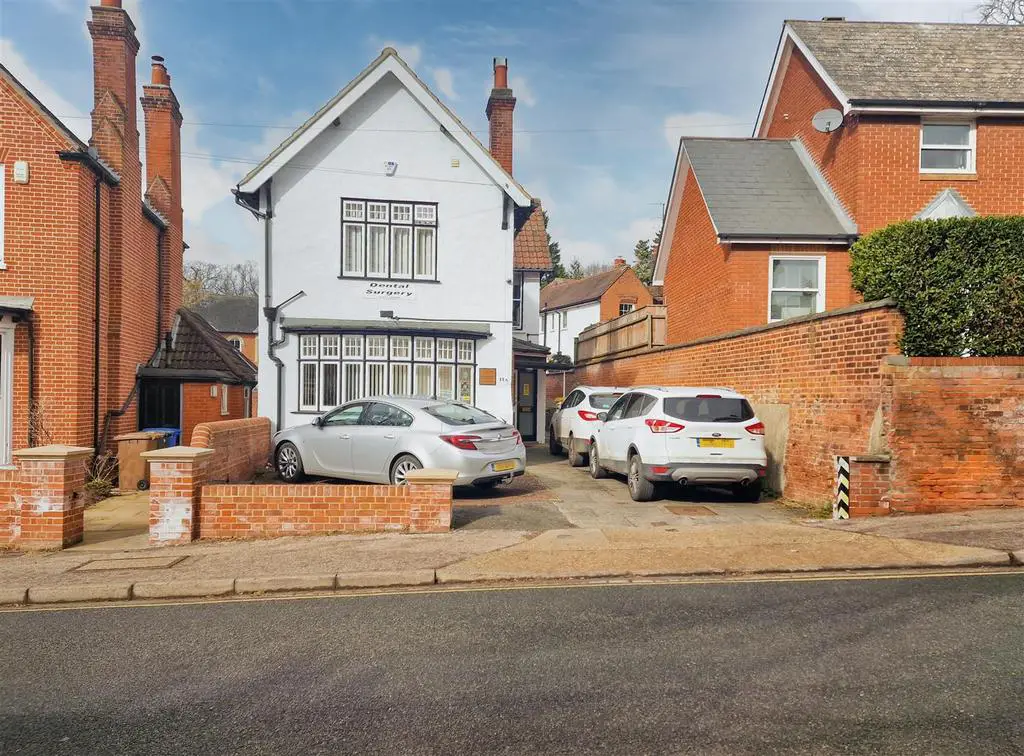
House For Sale £500,000
A detached property originally built as a residential house and currently utilised as a commercial premises for a Dental Surgery. The property comprises 2/3 reception rooms and a kitchen on the ground floor and four (bed)rooms and a toilet/storage room on the first floor. There is a commercial lease on the premises until 2027.
The property provides a gross internal area of 1211.5 sq ft (112.55 m2) of internal floor space.
At the front of the property there is off-road parking for multiple vehicles. To the rear, there is a large hardstanding area currently utilised as parking.
The Property - A two storey detached commercial property currently utilised as a Dental Surgery, originally built as a residential dwelling. There is a commercial lease on the premises until 2027.
In its conversion for use as a Dental Surgery, the original room layout has been retained and there has been no significant structural alterations. Although, the rear garden has been levelled and finished with gravel for use as a car park. The location and the layout of the property would mean that it would convert readily back to residential accommodation.
Mains gas, electric and water are connected.
Location - Tuddenham Road lies on the northern side of Ipswich within easy walking distance of the town centre with its abundance of shopping facilities and local amenities. A short stroll takes you to Christchurch Park with its 85 acres of rolling parkland and tennis courts. This property lies within the Northgate School catchment whilst Ipswich Independent School and the ever-popular St. Margaret's Primary School are in close proximity.
Ground Floor -
Waiting Room - 4.58 x 4.27 (15'0" x 14'0") -
Cloakroom - Low level WC and hand wash basin.
Reception/Office -
Kitchen - 4.55 x 2.34 (14'11" x 7'8") -
Room One - 4.65 x 3.48 (15'3" x 11'5") -
First Floor -
Room Two - 4.5 x 2.7 (14'9" x 8'10") -
Room Three - 3.12 x 3.07 (10'2" x 10'0") -
Staff Room - 4.24 x 3.71 (13'10" x 12'2") -
Room Four - 3.56 x 3.53 (11'8" x 11'6") -
Cloakroom - High level WC.
Store/Work Room - 2.44 x 2.11 (8'0" x 6'11") -
Additional Information - Business Rates
The property is assessed as follows:
Rateable Value: £13,000
Rates Payable: £6,656.00
The rates payable are based on a UBR for 2023/24 of 51.2 pence (standard multiplier) applied to the Rateable Value. Small business rate relief may be available providing up to 100% exemption and all interested parties should speak to the local authority to verify their liability.
The property provides a gross internal area of 1211.5 sq ft (112.55 m2) of internal floor space.
At the front of the property there is off-road parking for multiple vehicles. To the rear, there is a large hardstanding area currently utilised as parking.
The Property - A two storey detached commercial property currently utilised as a Dental Surgery, originally built as a residential dwelling. There is a commercial lease on the premises until 2027.
In its conversion for use as a Dental Surgery, the original room layout has been retained and there has been no significant structural alterations. Although, the rear garden has been levelled and finished with gravel for use as a car park. The location and the layout of the property would mean that it would convert readily back to residential accommodation.
Mains gas, electric and water are connected.
Location - Tuddenham Road lies on the northern side of Ipswich within easy walking distance of the town centre with its abundance of shopping facilities and local amenities. A short stroll takes you to Christchurch Park with its 85 acres of rolling parkland and tennis courts. This property lies within the Northgate School catchment whilst Ipswich Independent School and the ever-popular St. Margaret's Primary School are in close proximity.
Ground Floor -
Waiting Room - 4.58 x 4.27 (15'0" x 14'0") -
Cloakroom - Low level WC and hand wash basin.
Reception/Office -
Kitchen - 4.55 x 2.34 (14'11" x 7'8") -
Room One - 4.65 x 3.48 (15'3" x 11'5") -
First Floor -
Room Two - 4.5 x 2.7 (14'9" x 8'10") -
Room Three - 3.12 x 3.07 (10'2" x 10'0") -
Staff Room - 4.24 x 3.71 (13'10" x 12'2") -
Room Four - 3.56 x 3.53 (11'8" x 11'6") -
Cloakroom - High level WC.
Store/Work Room - 2.44 x 2.11 (8'0" x 6'11") -
Additional Information - Business Rates
The property is assessed as follows:
Rateable Value: £13,000
Rates Payable: £6,656.00
The rates payable are based on a UBR for 2023/24 of 51.2 pence (standard multiplier) applied to the Rateable Value. Small business rate relief may be available providing up to 100% exemption and all interested parties should speak to the local authority to verify their liability.
