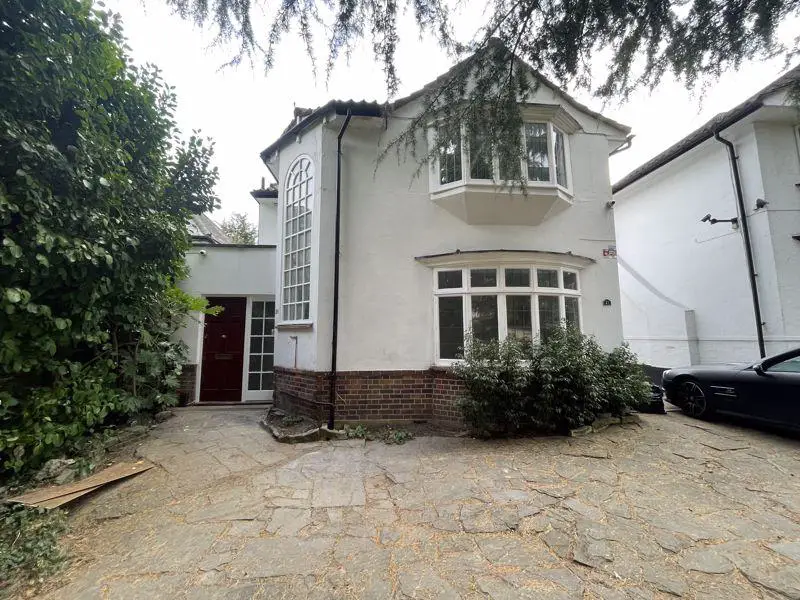
House For Rent £3,750
Space Residential are pleased to offer a large 3/4 double bedroom detached family home, which has been recently renovated throughout. Located in one of the premier roads in Edgware with, it's many shops, bars and restaurants and Northern Line Tube and bus station.
* Recently renovated throughout
* Spacious hallway, lounge, guest W.C. open plan kitchen, dining room and morning room with two patio doors leading to a large garden.
* Ground floor layout includes a large living room and an open plan dining room or family room
* A further panelled dining room/Office/TV Room or it could be used as bedroom 4
* Guest w.c.
* Upstairs there are 3 double bedrooms, the master having a stunning en-suite bathroom and a further luxurious family bathroom.
* Outside there is a sweeping driveway which leads to the main door and has room to park 3 cars, there is also a garage accessed via driveway.
* Walking distance to North London Collegiate School for Girls
Please see our website for further info
Available to rent from December 2023.
Entrance hall
Spacious hallway with double built in cloak cupboard. Wooden flooring
Guest W.C
Tiled walls and flooring, low level W.C and hand basin
Sitting Room - 14' 6'' x 11' 5'' (4.42m x 3.48m)
Bay window overlooking front aspect, wooden flooring
Lounge/Diner - 26' 01'' x 20' 5'' (7.95m x 6.22m)
Open plan, twin double doors leading to patio area and garden, wooden flooring
Kitchen - 12' 3'' x 10' 2'' (3.73m x 3.1m)
Open plan to Lounge/ Diner room. Modern fitted kitchen with a range of wall and floor units, integral fitted fridge freezer, Smeg electric oven,
Landing
Built in airing cupboard with plumbing for washing machine.
Bedroom 1 - 15' 7'' x 12' 3'' (4.75m x 3.73m)
Window over looking rear garden, fitted wardrobes and door leading to en-suite
En-suite
White suite comprising panelled bath, hand wash basin, and low level W.C, fully tiled walls and floor. Side window
Bedroom 2 - 14' 3'' x 12' 03'' (4.34m x 3.73m)
Window over looking front aspect, fitted wardrobes.
Bedroom 3 - 14' 3'' x 10' 1'' (4.34m x 3.07m)
Window over looking rear garden, fitted wardrobes.
Family Bathroom
White suite coprising panelled bath with shower attachment, hand wash basin, and low level W.C. Fully tiled walls and floor.
Rear Garden
Laid to lawn with patio area and mature shrub boarders
Garage
Double garage with power
Front garden
Sweeping driveway leading to front door. Mainly laid to lawn with parking area.
Council Tax Band: D
