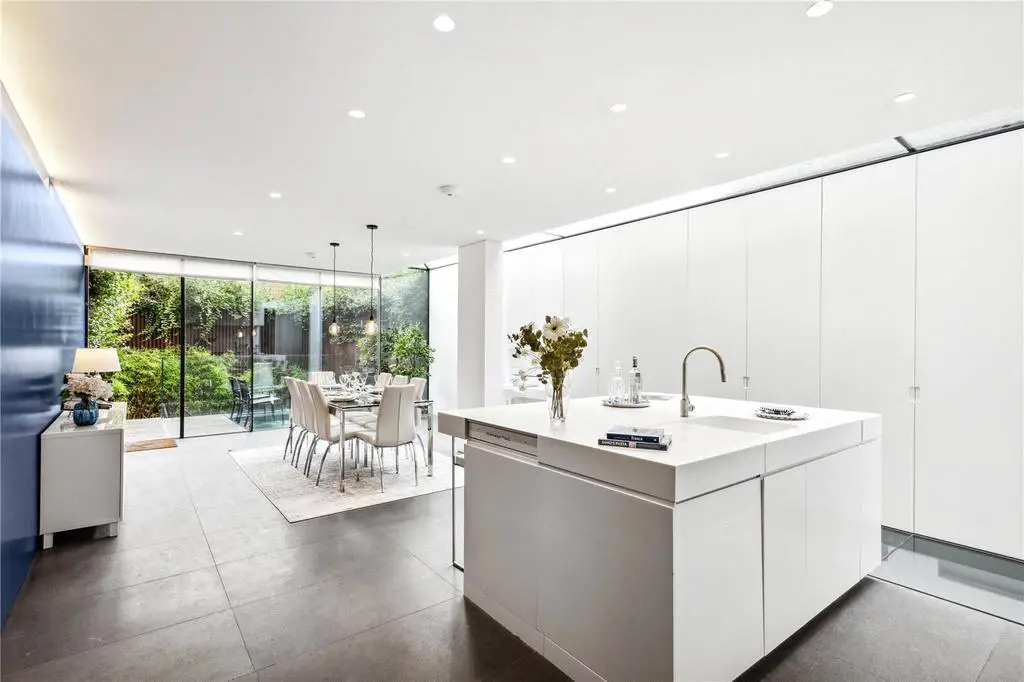
House For Rent £12,783
A contemporary interior designed five bedroom house on the popular Peterborough Estate.
Description
This superb house was designed by award winning RIBA Architects, Eldridge Smerin, making elegant use of glass, steel, timber and stone making it one of the most unique on the Peterborough Estate. Light flows throughout the house with glass floors and ceilings, natural materials and a beautiful central staircase, which is unusual in a Fulham house.
The ground floor feels wonderfully open with a double reception room to the front which leads to a spacious kitchen to the rear. The kitchen has excellent hidden storage and plenty of space for dining and relaxing. Floor to ceiling glass doors open to a two tiered garden, perfect for al fresco entertaining.
The lower ground has a sizeable media room, an office space, a separate utility room and a bedroom with dressing room and shower room, ideal for guests or a nanny.
The upper floors have four double bedrooms, the principal being en suite, and two further bathrooms. There is also a home office.
Location
Bradbourne Street is situated on the popular Peterborough Estate in central Parsons Green.
This prime location offers easy access to Parsons Green underground (district line) which is approximately 0.3 miles from the property as well as bus routes along New Kings Road in to Chelsea and the West End.
The area is known for its wide selection of nursery and primary schools, including Pippa Pop-Ins, Thomas's Fulham and Marie D'Orliac, as well as sophisticated shopping and restaurants.
Square Footage: 3,681 sq ft
Additional Info
Holding Deposit : £2,950.00 (1 week)
Deposit Payable : £17,700.00 (6 weeks)
Minimum Term : 12 months
Description
This superb house was designed by award winning RIBA Architects, Eldridge Smerin, making elegant use of glass, steel, timber and stone making it one of the most unique on the Peterborough Estate. Light flows throughout the house with glass floors and ceilings, natural materials and a beautiful central staircase, which is unusual in a Fulham house.
The ground floor feels wonderfully open with a double reception room to the front which leads to a spacious kitchen to the rear. The kitchen has excellent hidden storage and plenty of space for dining and relaxing. Floor to ceiling glass doors open to a two tiered garden, perfect for al fresco entertaining.
The lower ground has a sizeable media room, an office space, a separate utility room and a bedroom with dressing room and shower room, ideal for guests or a nanny.
The upper floors have four double bedrooms, the principal being en suite, and two further bathrooms. There is also a home office.
Location
Bradbourne Street is situated on the popular Peterborough Estate in central Parsons Green.
This prime location offers easy access to Parsons Green underground (district line) which is approximately 0.3 miles from the property as well as bus routes along New Kings Road in to Chelsea and the West End.
The area is known for its wide selection of nursery and primary schools, including Pippa Pop-Ins, Thomas's Fulham and Marie D'Orliac, as well as sophisticated shopping and restaurants.
Square Footage: 3,681 sq ft
Additional Info
Holding Deposit : £2,950.00 (1 week)
Deposit Payable : £17,700.00 (6 weeks)
Minimum Term : 12 months