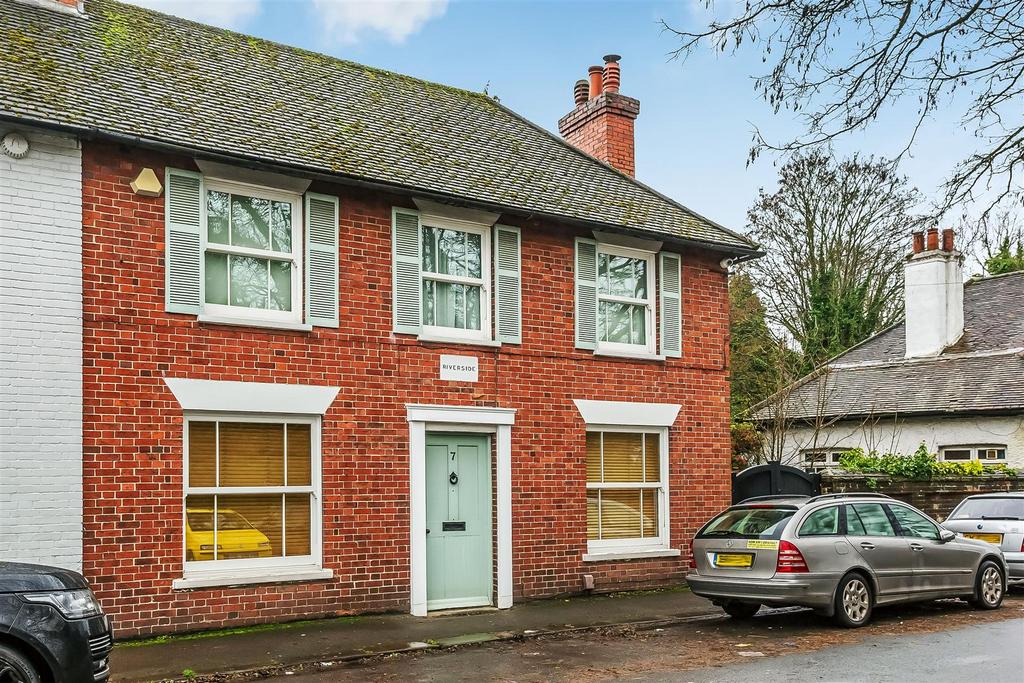
House For Rent £2,500
An attractive and deceptively spacious home with versatile accommodation over three floors located on the edge of Old Oxted High Street. The property has been extensively modernised in recent times and enjoys a secluded private garden, parking (for one vehicle) and is available for immediate occupation.
Situation - Located in the High Street of Old Oxted with its wealth of period properties, public houses and restaurants. Oxted town centre is half a mile away and offers a wide range of shopping facilities together with leisure pool complex, cinema, library and railway station with service of trains to East Croydon and London. Sporting and recreational facilities are generally available within the district. For the M25 commuter, access at Godstone Junction 6 gives road connections to other motorway networks, Dartford Tunnel, Heathrow Airport and via the M23 Gatwick Airport.
Location/Directions - Approaching Old Oxted on the A25 turn left into the High Street by the Esso petrol filling station. At the start of this road, just as High Street bears right, bear left and no. 7 will be seen on your right hand side.
To Be Let - An attractive deceptively spacious home with versatile accommodation over three floors located on the edge of Old Oxted. The property has been extensively modernised in recent times and enjoys a secluded private garden, parking (for one vehicle) and is available for immediate occupation.
Entrance Hall - Stairs to lower ground floor and first floor.
Bedroom One - An attractive double aspect room, ornate style fireplace with mosaic tiled surround. NOTE NO ACCESS TO THE FLAT ROOF IS PERMITTED.
Bedroom Two - Ornate style fireplace with timber surround.
Stairs To First Floor Landing -
Family Bathroom - Recently refurbished modern white suite of enclosed bath, corner shower cubicle, pedestal wash basin, low suite w.c, heated towel rail.
Bedroom Three - Fitted twin wardrobe cupboards, ornate style fireplace (display purposes only).
Bedroom Four - Ornate style fireplace, front aspect window.
Lower Ground Floor - Rear reception hallway. stairs to first floor, built-in cupboards under stairs.
Cloakroom - Low suite w.c, wash hand basin, plumbing available for washing machine.
Kitchen/Breakfast Room - Wood faced units, extensive range of fitted units comprising one and a half bowl stainless steel sink unit, base drawers and cupboards, matching wall mounted cupboards, integrated dishwasher, cooker range, American style fridge freezer and deep freeze below, freestanding freezer, breakfast bar.
Open Plan Family Room - Tiled floor, fitted log burner, double aspect, door to rear garden.
Outside - Good size triangular shaped garden with paved patio and decked entertaining area, area of lawn and two garden sheds. From the far end of the garden there is a bridge over a stream which provides access to parking area where there is allocated parking for one vehicle.
Tandridge District Council Tax Band E -
Situation - Located in the High Street of Old Oxted with its wealth of period properties, public houses and restaurants. Oxted town centre is half a mile away and offers a wide range of shopping facilities together with leisure pool complex, cinema, library and railway station with service of trains to East Croydon and London. Sporting and recreational facilities are generally available within the district. For the M25 commuter, access at Godstone Junction 6 gives road connections to other motorway networks, Dartford Tunnel, Heathrow Airport and via the M23 Gatwick Airport.
Location/Directions - Approaching Old Oxted on the A25 turn left into the High Street by the Esso petrol filling station. At the start of this road, just as High Street bears right, bear left and no. 7 will be seen on your right hand side.
To Be Let - An attractive deceptively spacious home with versatile accommodation over three floors located on the edge of Old Oxted. The property has been extensively modernised in recent times and enjoys a secluded private garden, parking (for one vehicle) and is available for immediate occupation.
Entrance Hall - Stairs to lower ground floor and first floor.
Bedroom One - An attractive double aspect room, ornate style fireplace with mosaic tiled surround. NOTE NO ACCESS TO THE FLAT ROOF IS PERMITTED.
Bedroom Two - Ornate style fireplace with timber surround.
Stairs To First Floor Landing -
Family Bathroom - Recently refurbished modern white suite of enclosed bath, corner shower cubicle, pedestal wash basin, low suite w.c, heated towel rail.
Bedroom Three - Fitted twin wardrobe cupboards, ornate style fireplace (display purposes only).
Bedroom Four - Ornate style fireplace, front aspect window.
Lower Ground Floor - Rear reception hallway. stairs to first floor, built-in cupboards under stairs.
Cloakroom - Low suite w.c, wash hand basin, plumbing available for washing machine.
Kitchen/Breakfast Room - Wood faced units, extensive range of fitted units comprising one and a half bowl stainless steel sink unit, base drawers and cupboards, matching wall mounted cupboards, integrated dishwasher, cooker range, American style fridge freezer and deep freeze below, freestanding freezer, breakfast bar.
Open Plan Family Room - Tiled floor, fitted log burner, double aspect, door to rear garden.
Outside - Good size triangular shaped garden with paved patio and decked entertaining area, area of lawn and two garden sheds. From the far end of the garden there is a bridge over a stream which provides access to parking area where there is allocated parking for one vehicle.
Tandridge District Council Tax Band E -