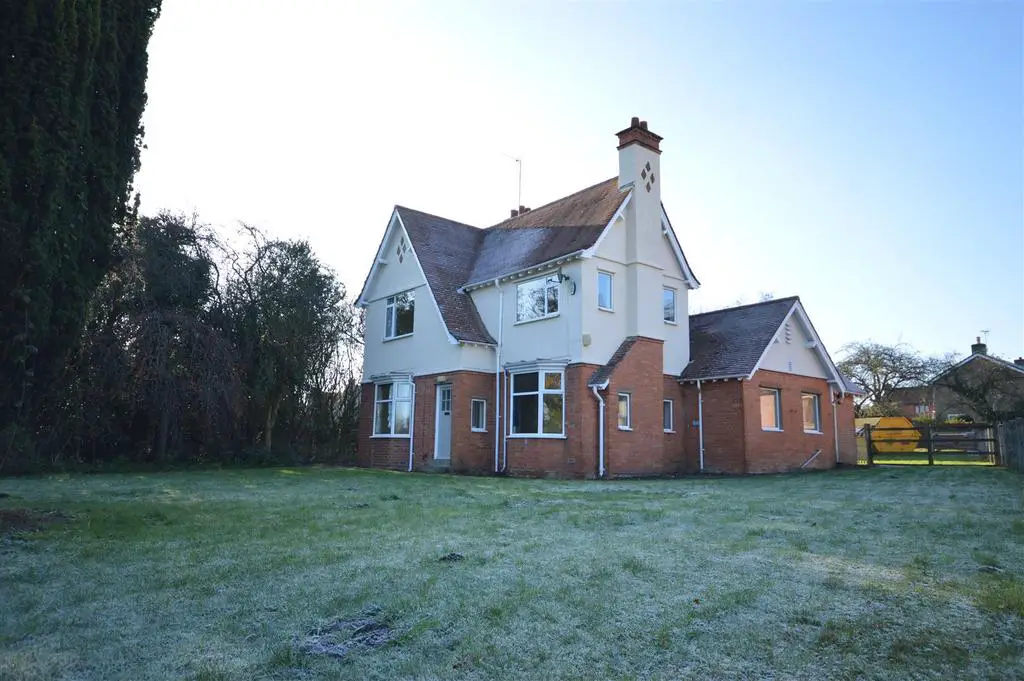
House For Rent £1,700
IF YOU WOULD LIKE TO VIEW THIS PROPERTY PLEASE CLICK THE BUTTON WITH THE EMAIL LOGO AND WE WILL BE IN TOUCH WITH YOU SOON.
Available to move into now!!
A detached three-bedroom farmhouse ideal for a family, which benefits from a quiet village location within a school catchment area for some of the best schools in Northamptonshire. Fully refurbished throughout.
Unfurnished Accommodation: Rear entrance porch, office, kitchen/diner, dining room/family room, lounge, main entrance hall, first floor landing, three bedrooms, bathroom, front and rear garden, detached car port for two cars. Energy rating E, Council tax band F. Double glazed windows throughout. One dog permitted, however please note there will be an additional fee of £50 per month payable on top of the rent.
The rear porch leads to a good sized office (which was the former dairy) and a further door leads to the kitchen/diner which has wooden laminate flooring and an electric ceramic cooker. The kitchen is newly installed and has views overlooking the large front garden and car port. A fridge, freezer, dishwasher and washing machine are available but the landlord will not be responsible for repair or replacement. The dining room which is located off the kitchen has dual aspect windows with views over the countryside. The lounge which has newly laid wood effect flooring also has a feature fireplace. The entrance hall contains the front door leading out to the garden has parquet floor and stairs leading up to the first floor.
The main bedroom has two built in wardrobes. Bedroom two is also double with a built in wardrobe and bedroom three is a good single L-shaped room with a built in wardrobe. The bathroom has a newly installed white suite with an electric shower over the bath and vinyl flooring.
Living Room - 5.46m x 4.24m (17'11 x 13'11) -
Kitchen - 6.27m x 2.57m (20'07 x 8'05) -
Utility Room - 1.50m x 1.35m (4'11 x 4'05) -
Dining Room - 3.91m x 3.76m (12'10 x 12'04) -
Master Bedroom - 4.67m x 4.22m (15'04 x 13'10) -
Second Bedroom - 4.01m x 3.84m (13'02 x 12'07) -
Third Bedroom - 3.20m 2.41m (10'06 7'11) -
Bathroom - 3.02m x 1.55m (9'11 x 5'01) -
Available to move into now!!
A detached three-bedroom farmhouse ideal for a family, which benefits from a quiet village location within a school catchment area for some of the best schools in Northamptonshire. Fully refurbished throughout.
Unfurnished Accommodation: Rear entrance porch, office, kitchen/diner, dining room/family room, lounge, main entrance hall, first floor landing, three bedrooms, bathroom, front and rear garden, detached car port for two cars. Energy rating E, Council tax band F. Double glazed windows throughout. One dog permitted, however please note there will be an additional fee of £50 per month payable on top of the rent.
The rear porch leads to a good sized office (which was the former dairy) and a further door leads to the kitchen/diner which has wooden laminate flooring and an electric ceramic cooker. The kitchen is newly installed and has views overlooking the large front garden and car port. A fridge, freezer, dishwasher and washing machine are available but the landlord will not be responsible for repair or replacement. The dining room which is located off the kitchen has dual aspect windows with views over the countryside. The lounge which has newly laid wood effect flooring also has a feature fireplace. The entrance hall contains the front door leading out to the garden has parquet floor and stairs leading up to the first floor.
The main bedroom has two built in wardrobes. Bedroom two is also double with a built in wardrobe and bedroom three is a good single L-shaped room with a built in wardrobe. The bathroom has a newly installed white suite with an electric shower over the bath and vinyl flooring.
Living Room - 5.46m x 4.24m (17'11 x 13'11) -
Kitchen - 6.27m x 2.57m (20'07 x 8'05) -
Utility Room - 1.50m x 1.35m (4'11 x 4'05) -
Dining Room - 3.91m x 3.76m (12'10 x 12'04) -
Master Bedroom - 4.67m x 4.22m (15'04 x 13'10) -
Second Bedroom - 4.01m x 3.84m (13'02 x 12'07) -
Third Bedroom - 3.20m 2.41m (10'06 7'11) -
Bathroom - 3.02m x 1.55m (9'11 x 5'01) -