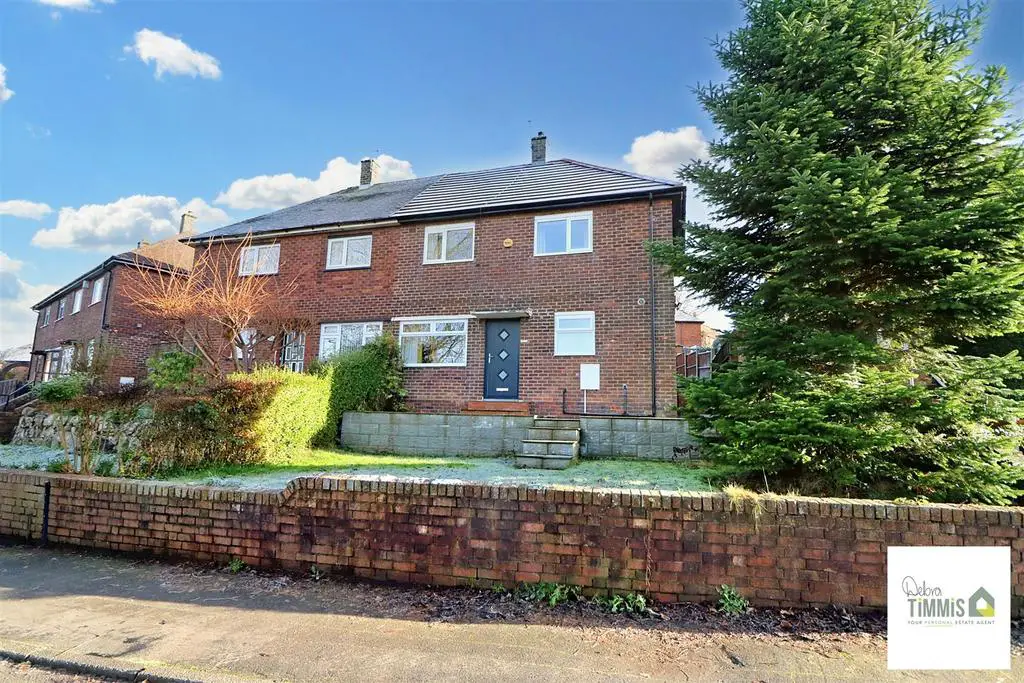
House For Sale £160,000
Are you sitting comfortably, then I will begin
This is the start of your next chapter, a great property to live in
In a popular location and a great size throughout
This is an ideal family home, of that there is no doubt!
With spacious kitchen, lounge, utility, rear porch, WC and generous bedrooms of Two
Landscaped beautiful gardens especially for you!
Demand for viewings here is sure to be great
So call us today and arrange your viewing date!
We're delighted to be bringing to the market this beautifully presented elevated semi detached house, in the much sought after village location of "Milton", close to local amenities, and schools. This is a fantastic property needs to be seen to be truly appreciated, formally built as three bedrooms but now converted into two. (can easily be converted back into three bedrooms again). Modern and stylish throughout, it's move in ready. Ideal family home offering spacious accommodation through out comprises, entrance hallway, lounge, stylish fitted breakfast kitchen, rear porch, utility and WC. On the first floor two bedrooms and contemporary bathroom. Double glazing (as stated) and gas central heating. Gardens to the front and rear aspect. Early internal inspection highly recommended.
Entrance Hall - Composite door to the front aspect. Tiled floor. Stairs off to the first floor.
Lounge - 5.90 x 3.14 (19'4" x 10'3") - Duel aspect double glazed windows. Two feature radiators.
Breakfast Kitchen - 4.57 max 3.48 narrowing to 2.46 (14'11" max 11'5" - Beautifully presented fitted kitchen, Quartz worktops over, incorporating drawers and cupboards below. Integrated appliances include, fridge, dishwasher, electric hob, built-in oven, extractor hood and microwave. Inset sink. Inset ceiling lights. Plinth lighting. Double glazed window. Space for breakfast table. Composite door with access to the rear porch. Useful storage cupboard.
Utility - 1.43 x 1.23 (4'8" x 4'0") - Double glazed window. Quartz worktop with space for washing machine below. Access to the WC.
Separate Wc - 1.18 x 0.87 (3'10" x 2'10") - Single glazed window. Low level WC. Wall mounted gas central heating boiler.
Rear Porch - 2.40 x 1.81 (7'10" x 5'11") - Three double glazed windows. Upvc door to the rear aspect.
First Floor -
Landing - Open access into the main bedroom.
Bedroom One - 5.73 x 3.43 (18'9" x 11'3") - Double glazed windows. Radiator.
Bedroom Two - 3.13 x 3.13 (10'3" x 10'3") - Double glazed window. Radiator.
Bathroom - 3.14 x 2.53 (10'3" x 8'3") - White suite comprises, panelled bath, vanity wash hand basin and low level WC. Part tiled splash backs. Heated towel rail. Double glazed window.
Externally - Elevated position with steps up to the front aspect. Paved walkway and lawn garden. Paved side aspect to the landscaped tiered garden.
This is the start of your next chapter, a great property to live in
In a popular location and a great size throughout
This is an ideal family home, of that there is no doubt!
With spacious kitchen, lounge, utility, rear porch, WC and generous bedrooms of Two
Landscaped beautiful gardens especially for you!
Demand for viewings here is sure to be great
So call us today and arrange your viewing date!
We're delighted to be bringing to the market this beautifully presented elevated semi detached house, in the much sought after village location of "Milton", close to local amenities, and schools. This is a fantastic property needs to be seen to be truly appreciated, formally built as three bedrooms but now converted into two. (can easily be converted back into three bedrooms again). Modern and stylish throughout, it's move in ready. Ideal family home offering spacious accommodation through out comprises, entrance hallway, lounge, stylish fitted breakfast kitchen, rear porch, utility and WC. On the first floor two bedrooms and contemporary bathroom. Double glazing (as stated) and gas central heating. Gardens to the front and rear aspect. Early internal inspection highly recommended.
Entrance Hall - Composite door to the front aspect. Tiled floor. Stairs off to the first floor.
Lounge - 5.90 x 3.14 (19'4" x 10'3") - Duel aspect double glazed windows. Two feature radiators.
Breakfast Kitchen - 4.57 max 3.48 narrowing to 2.46 (14'11" max 11'5" - Beautifully presented fitted kitchen, Quartz worktops over, incorporating drawers and cupboards below. Integrated appliances include, fridge, dishwasher, electric hob, built-in oven, extractor hood and microwave. Inset sink. Inset ceiling lights. Plinth lighting. Double glazed window. Space for breakfast table. Composite door with access to the rear porch. Useful storage cupboard.
Utility - 1.43 x 1.23 (4'8" x 4'0") - Double glazed window. Quartz worktop with space for washing machine below. Access to the WC.
Separate Wc - 1.18 x 0.87 (3'10" x 2'10") - Single glazed window. Low level WC. Wall mounted gas central heating boiler.
Rear Porch - 2.40 x 1.81 (7'10" x 5'11") - Three double glazed windows. Upvc door to the rear aspect.
First Floor -
Landing - Open access into the main bedroom.
Bedroom One - 5.73 x 3.43 (18'9" x 11'3") - Double glazed windows. Radiator.
Bedroom Two - 3.13 x 3.13 (10'3" x 10'3") - Double glazed window. Radiator.
Bathroom - 3.14 x 2.53 (10'3" x 8'3") - White suite comprises, panelled bath, vanity wash hand basin and low level WC. Part tiled splash backs. Heated towel rail. Double glazed window.
Externally - Elevated position with steps up to the front aspect. Paved walkway and lawn garden. Paved side aspect to the landscaped tiered garden.
