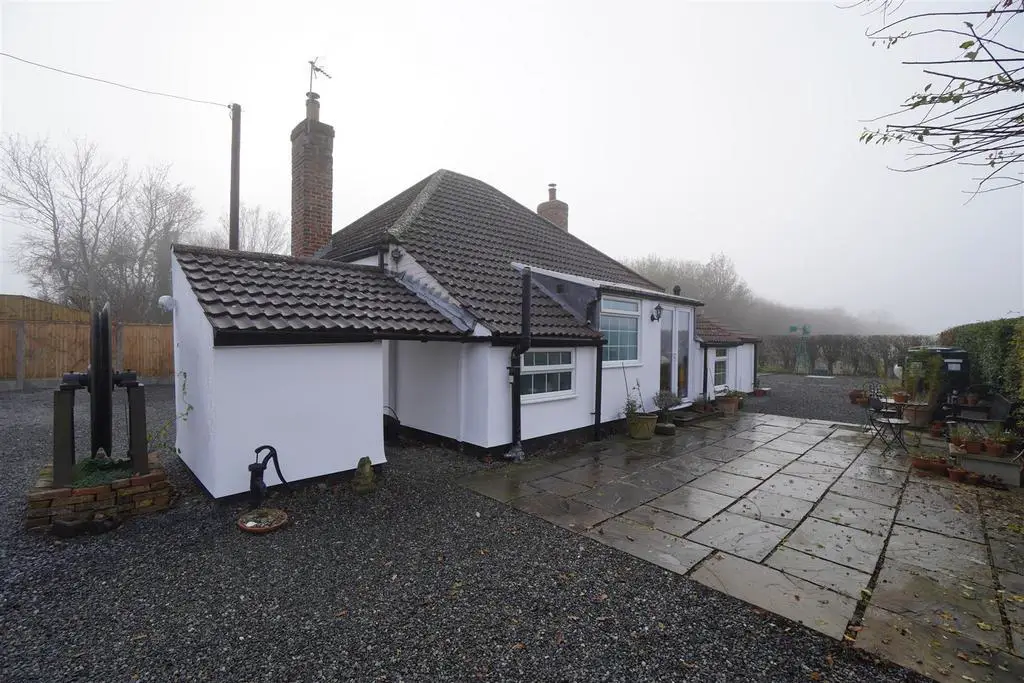
House For Sale £375,000
A rare opportunity to acquire this individual, detached railway cottage, having no immediate neighbours and which is located in a rural position approximately 4 miles from the market town of Howden. The cottage stands in a generous plot and offers two bedroom accommodation with the benefit of oil fired central heating and double glazing. Outside there are generous grounds and parking together with a range of useful outbuildings, stores, gym/garden room, garage and workshop..
Entrance - 1.91m x 1.57m (6'3" x 5'2") - Double doors. Ceramic tiled floor and one central heating radiator.
Shower Room - 1.75m x 1.65m (5'9" x 5'5") - White suite comprising fully tiled shower cubicle with mains shower, pedestal wash hand basin and a low flush w.c. Ceramic tiled floor and fully tiled walls. Extractor and a chrome heated towel rail.
Rear Entrance - 1.83m x 1.75m (6 x 5'9") - Floor standing oil fired boiler. Stable style door to the rear. One central heating radiator.
Kitchen - 3.89m x 3.28m (12'9" x 10'9") - Range of fitted base and wall units finished in timber effect laminate with laminate work tops and tiled work surround. The units incorporate a one and a half bowl single drainer ceramic sink. Plumbing for a washing machine. Extractor fan. Electric free -standing oven. Ceramic tiled floor. Open aspect to the Lounge/Dining Area.
Lounge/Dining Area - 5.38m x 3.66m (17'8" x 12') - Exposed brick fire recess with a cast iron wood burning stove . Timber effect laminate floor. One central heating radiator.
Bedroom One - 3.35m x 3.89m (11' x 12'9") - To the side elevation. Timber effect laminate floor. Access to the loft. One central heating radiator.
Ensuite - 1.83m x 1.70m (6' x 5'7") - White suite comprising a cast iron roll top bath, wash hand basin and low flush w.c.. Timber effect laminate flooring. Timber panelling to half height. One central heating radiator.
Bedroom Two - 2.64m x 3.66m (8'8" x 12') - To the side elevation. Timber effect laminate flooring. One central heating radiator.
Outside - The detached property is accessed via a sliding electrically operated security gate and stands within a substantial plot. The grounds include a newly installed Gym/Garden Room, single garage, workshop and store, coal store and tool shed and an extensive graveled parking, vehicle storage and turning area. There are a number of timber raised beds and a lawned area and a substantial paved area to the front.
Garage - 6.10m x 2.44m (20' x 8') - Metal up and over door. Side entrance door. Power & lighting.
Workshop/Store - 2.18m x 4.04m (7'2" x 13'3") - Insulated construction. Composite entrance door. Power & lighting.
Gym/Garden Room - 2.16m x 4.67m (7'1" x 15'4") - Insulated construction. Double sliding entrance doors. Power and lighting.
General Information - The owners have installed a new Sewage Treatment Plant, a new water supply pipe and a new power line to the property.
Entrance - 1.91m x 1.57m (6'3" x 5'2") - Double doors. Ceramic tiled floor and one central heating radiator.
Shower Room - 1.75m x 1.65m (5'9" x 5'5") - White suite comprising fully tiled shower cubicle with mains shower, pedestal wash hand basin and a low flush w.c. Ceramic tiled floor and fully tiled walls. Extractor and a chrome heated towel rail.
Rear Entrance - 1.83m x 1.75m (6 x 5'9") - Floor standing oil fired boiler. Stable style door to the rear. One central heating radiator.
Kitchen - 3.89m x 3.28m (12'9" x 10'9") - Range of fitted base and wall units finished in timber effect laminate with laminate work tops and tiled work surround. The units incorporate a one and a half bowl single drainer ceramic sink. Plumbing for a washing machine. Extractor fan. Electric free -standing oven. Ceramic tiled floor. Open aspect to the Lounge/Dining Area.
Lounge/Dining Area - 5.38m x 3.66m (17'8" x 12') - Exposed brick fire recess with a cast iron wood burning stove . Timber effect laminate floor. One central heating radiator.
Bedroom One - 3.35m x 3.89m (11' x 12'9") - To the side elevation. Timber effect laminate floor. Access to the loft. One central heating radiator.
Ensuite - 1.83m x 1.70m (6' x 5'7") - White suite comprising a cast iron roll top bath, wash hand basin and low flush w.c.. Timber effect laminate flooring. Timber panelling to half height. One central heating radiator.
Bedroom Two - 2.64m x 3.66m (8'8" x 12') - To the side elevation. Timber effect laminate flooring. One central heating radiator.
Outside - The detached property is accessed via a sliding electrically operated security gate and stands within a substantial plot. The grounds include a newly installed Gym/Garden Room, single garage, workshop and store, coal store and tool shed and an extensive graveled parking, vehicle storage and turning area. There are a number of timber raised beds and a lawned area and a substantial paved area to the front.
Garage - 6.10m x 2.44m (20' x 8') - Metal up and over door. Side entrance door. Power & lighting.
Workshop/Store - 2.18m x 4.04m (7'2" x 13'3") - Insulated construction. Composite entrance door. Power & lighting.
Gym/Garden Room - 2.16m x 4.67m (7'1" x 15'4") - Insulated construction. Double sliding entrance doors. Power and lighting.
General Information - The owners have installed a new Sewage Treatment Plant, a new water supply pipe and a new power line to the property.