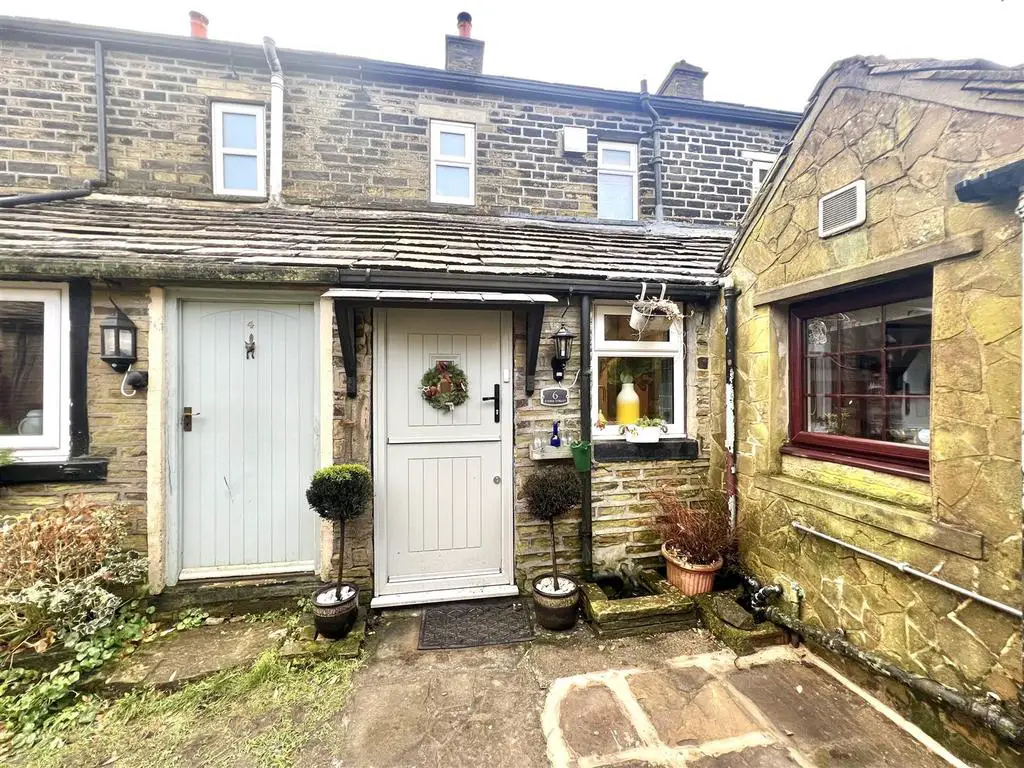
House For Sale £125,000
*COTTAGE WITH CONSERVATORY AND GARDEN* Brought to the market is this one bedroom cottage situated on the outskirts of Queensbury village. This STONE BUILT cottage is FULL OF CHARACTER throughout with EXPOSED BEAMS, LOG BURNING STOVE, a cottage style kitchen with STONE FLOORING. Briefly, the property internally comprises an entrance hall, kitchen, living room and conservatory extension to the ground floor with a SUBSTANTIAL DOUBLE BEDROOM and NEWLY FITTED CONTEMPORARY BATHROOM to the first floor. Externally, the property has a garage with up and over door and an ENCLOSEED REAR GARDEN.
Property Description - *COTTAGE WITH CONSERVATORY AND GARDEN* Brought to the market is this one bedroom cottage situated on the outskirts of Queensbury village. This STONE BUILT cottage is FULL OF CHARACTER throughout with EXPOSED BEAMS, LOG BURNING STOVE, a cottage style kitchen with STONE FLOORING. Briefly, the property internally comprises an entrance hall, kitchen, living room and conservatory extension to the ground floor with a SUBSTANTIAL DOUBLE BEDROOM and NEWLY FITTED CONTEMPORARY BATHROOM to the first floor. Externally, the property has a garage with up and over door and an ENCLOSEED REAR GARDEN.
Accommodation -
Ground Floor -
Entrance Hall - Entering from a composite stable style door, with space for hanging coats and storing shoes and giving access to the kitchen.
Kitchen - 3.10m x 2.64m (10'2 x 8'8) - Range of fitted base & wall units, contrasting work surfaces, complementary splash backs, sink & drainer with mixer tap, space for a freestanding cooker, with extractor fan over, plumbing for washing machine and space for fridge freezer, central heating radiator, double glazed window to front.
Living Room - 4.60m x 4.70m (15'1 x 15'5) - A generously proportioned living room with a feature fireplace and gas burner, beamed ceilings, central heating radiator, window & door to front elevation into conservatory.
Conservatory - 11'1 x 7 (36'1"'3'3" x 22'11") - Exterior door to the front, UPVC widows, door to lounge.
First Floor -
Landing - Fitted storage cupboard, access to the loft, window to rear elevation.
Bedroom - 4.67m x 3.86m (15'4 x 12'8) - Fitted wardrobes, central heating radiator, central heating boiler, two windows to front elevation.
Bathroom - A contemporary bathroom, part tiled with a free standing bath, wash hand basin, w/c, gas central heating and double glazed window to front.
External - Cottage garden with mature shrub borders, small lawn & storage shed. We have been advised by the vendor that there is also a single garage on a separate plot that will form part of the sale.
Agents Notes - Whilst every care has been taken to prepare these sales particulars, they are for guidance purposes only. All measurements are approximate and are for general guidance purposes only and whilst every care has been taken to ensure their accuracy, they should not be relied upon and potential buyers are advised to recheck the measurements.
Property Description - *COTTAGE WITH CONSERVATORY AND GARDEN* Brought to the market is this one bedroom cottage situated on the outskirts of Queensbury village. This STONE BUILT cottage is FULL OF CHARACTER throughout with EXPOSED BEAMS, LOG BURNING STOVE, a cottage style kitchen with STONE FLOORING. Briefly, the property internally comprises an entrance hall, kitchen, living room and conservatory extension to the ground floor with a SUBSTANTIAL DOUBLE BEDROOM and NEWLY FITTED CONTEMPORARY BATHROOM to the first floor. Externally, the property has a garage with up and over door and an ENCLOSEED REAR GARDEN.
Accommodation -
Ground Floor -
Entrance Hall - Entering from a composite stable style door, with space for hanging coats and storing shoes and giving access to the kitchen.
Kitchen - 3.10m x 2.64m (10'2 x 8'8) - Range of fitted base & wall units, contrasting work surfaces, complementary splash backs, sink & drainer with mixer tap, space for a freestanding cooker, with extractor fan over, plumbing for washing machine and space for fridge freezer, central heating radiator, double glazed window to front.
Living Room - 4.60m x 4.70m (15'1 x 15'5) - A generously proportioned living room with a feature fireplace and gas burner, beamed ceilings, central heating radiator, window & door to front elevation into conservatory.
Conservatory - 11'1 x 7 (36'1"'3'3" x 22'11") - Exterior door to the front, UPVC widows, door to lounge.
First Floor -
Landing - Fitted storage cupboard, access to the loft, window to rear elevation.
Bedroom - 4.67m x 3.86m (15'4 x 12'8) - Fitted wardrobes, central heating radiator, central heating boiler, two windows to front elevation.
Bathroom - A contemporary bathroom, part tiled with a free standing bath, wash hand basin, w/c, gas central heating and double glazed window to front.
External - Cottage garden with mature shrub borders, small lawn & storage shed. We have been advised by the vendor that there is also a single garage on a separate plot that will form part of the sale.
Agents Notes - Whilst every care has been taken to prepare these sales particulars, they are for guidance purposes only. All measurements are approximate and are for general guidance purposes only and whilst every care has been taken to ensure their accuracy, they should not be relied upon and potential buyers are advised to recheck the measurements.
Houses For Sale Mill Lane
Houses For Sale Tree Top View
Houses For Sale Weavers Court
Houses For Sale Bushill Fold
Houses For Sale Mosstree Close
Houses For Sale Reservoir Place
Houses For Sale Grouse Moor Lane
Houses For Sale Micklemoss Drive
Houses For Sale Glazier Road
Houses For Sale Albert Road
Houses For Sale Tree Top View
Houses For Sale Weavers Court
Houses For Sale Bushill Fold
Houses For Sale Mosstree Close
Houses For Sale Reservoir Place
Houses For Sale Grouse Moor Lane
Houses For Sale Micklemoss Drive
Houses For Sale Glazier Road
Houses For Sale Albert Road
