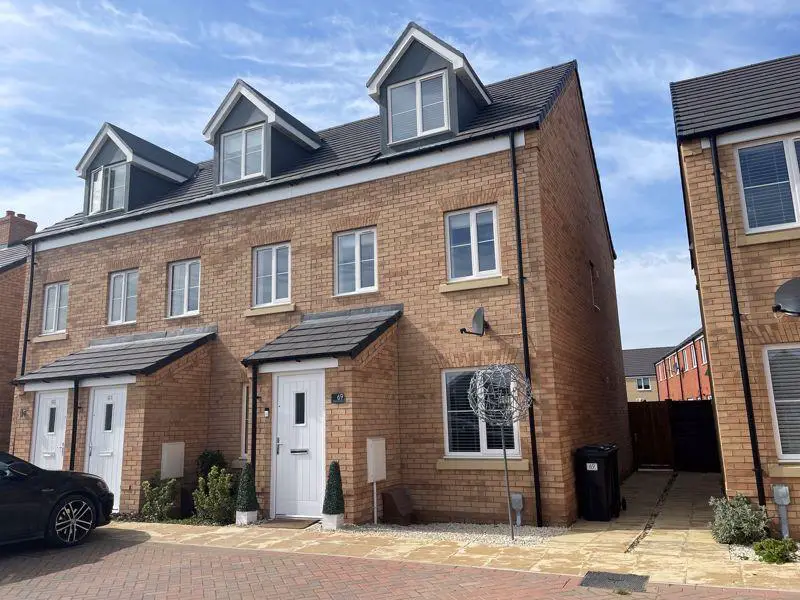
House For Sale £290,000
Great Value And Chain Free!Built just over a year ago, this spacious end of terrace home is arranged over 3 floors. An immaculately presented home with a large sitting room and a stylish, modern kitchen with integrated appliances. A cloakroom finishes off the ground floor accommodation. To the first floor you will find two similar sized double bedrooms to the front and rear with a fully tiled family bathroom. On the top floor of this home is the main bedroom which is of a generous size with fitted wardrobes, useful dressing area and a bright en-suite shower room. Outside there is an enclosed garden with a paved seating area. There is private parking to the front of the property and a lovely outlook to the communal green and play area. So much is on offer here - take a look at our virtual tour & book your viewing now to see how this home can work for you.
Entrance Hallway - 4' 6'' x 3' 8'' (1.37m x 1.12m)
Entrance door. Consumer unit and radiator.
Sitting Room - 14' 8'' x 11' 10'' (4.47m x 3.60m)
Spacious sitting room with understairs storage cupboard. Window to front and radiator.
Kitchen/Breakfast Room - 11' 10'' x 8' 10'' (3.60m x 2.69m)
Modern kitchen with a range of wall and base, cupboard and drawer units. Integrated appliances including a single oven, slimline dishwasher, washer/dryer, fridge/freezer and gas hob with a stainless steel splashback and extractor hood over. Stainless steel sink and half with drainer. Space for dining table. Cupboard housing boiler, window to rear and French doors to rear into garden.
Cloakroom - 4' 8'' x 3' 7'' (1.42m x 1.09m)
Wash basin with tiled splashback, WC and extractor fan. Radiator.
First Floor Landing - 10' 10'' x 2' 11'' (3.30m x 0.89m)
Radiator and stairs to first floor.
Bedroom 2 - 11' 10'' x 10' 11'' (3.60m x 3.32m)
Two windows to front and radiator.
Bedroom 3 - 11' 10'' x 8' 9'' (3.60m x 2.66m)
Window to rear and radiator.
Bathroom - 7' 4'' x 5' 6'' (2.23m x 1.68m)
Bath, wash basin and WC. Tiled walls, radiator and extractor fan. Window to side.
Second Floor Landing - 3' 5'' x 3' 1'' (1.04m x 0.94m)
Storage cupboard.
Bedroom 1 - 17' 0'' x 8' 5'' (5.18m x 2.56m)
Double bedroom with triple built in wardrobes. Window to front, loft access hatch and radiator.
En-Suite - 11' 1'' x 4' 11'' (3.38m x 1.50m)
Shower cubicle, pedestal wash basin and WC. Large storage cupboard. Partly tiled walls, skylight window to rear and radiator.
Front
Two block paved parking spaces to the front. Visitor parking bay opposite. The property faces a communal green with play area. Small planting bed with shingle and paved pathway to front and side.
Rear Garden
A west facing garden that is mainly laid to lawn with a paved patio seating area. Enclosed by fencing with a paved pathway to the side leading to the access gate to the front.
Council Tax Band: C
Tenure: Freehold
Entrance Hallway - 4' 6'' x 3' 8'' (1.37m x 1.12m)
Entrance door. Consumer unit and radiator.
Sitting Room - 14' 8'' x 11' 10'' (4.47m x 3.60m)
Spacious sitting room with understairs storage cupboard. Window to front and radiator.
Kitchen/Breakfast Room - 11' 10'' x 8' 10'' (3.60m x 2.69m)
Modern kitchen with a range of wall and base, cupboard and drawer units. Integrated appliances including a single oven, slimline dishwasher, washer/dryer, fridge/freezer and gas hob with a stainless steel splashback and extractor hood over. Stainless steel sink and half with drainer. Space for dining table. Cupboard housing boiler, window to rear and French doors to rear into garden.
Cloakroom - 4' 8'' x 3' 7'' (1.42m x 1.09m)
Wash basin with tiled splashback, WC and extractor fan. Radiator.
First Floor Landing - 10' 10'' x 2' 11'' (3.30m x 0.89m)
Radiator and stairs to first floor.
Bedroom 2 - 11' 10'' x 10' 11'' (3.60m x 3.32m)
Two windows to front and radiator.
Bedroom 3 - 11' 10'' x 8' 9'' (3.60m x 2.66m)
Window to rear and radiator.
Bathroom - 7' 4'' x 5' 6'' (2.23m x 1.68m)
Bath, wash basin and WC. Tiled walls, radiator and extractor fan. Window to side.
Second Floor Landing - 3' 5'' x 3' 1'' (1.04m x 0.94m)
Storage cupboard.
Bedroom 1 - 17' 0'' x 8' 5'' (5.18m x 2.56m)
Double bedroom with triple built in wardrobes. Window to front, loft access hatch and radiator.
En-Suite - 11' 1'' x 4' 11'' (3.38m x 1.50m)
Shower cubicle, pedestal wash basin and WC. Large storage cupboard. Partly tiled walls, skylight window to rear and radiator.
Front
Two block paved parking spaces to the front. Visitor parking bay opposite. The property faces a communal green with play area. Small planting bed with shingle and paved pathway to front and side.
Rear Garden
A west facing garden that is mainly laid to lawn with a paved patio seating area. Enclosed by fencing with a paved pathway to the side leading to the access gate to the front.
Council Tax Band: C
Tenure: Freehold