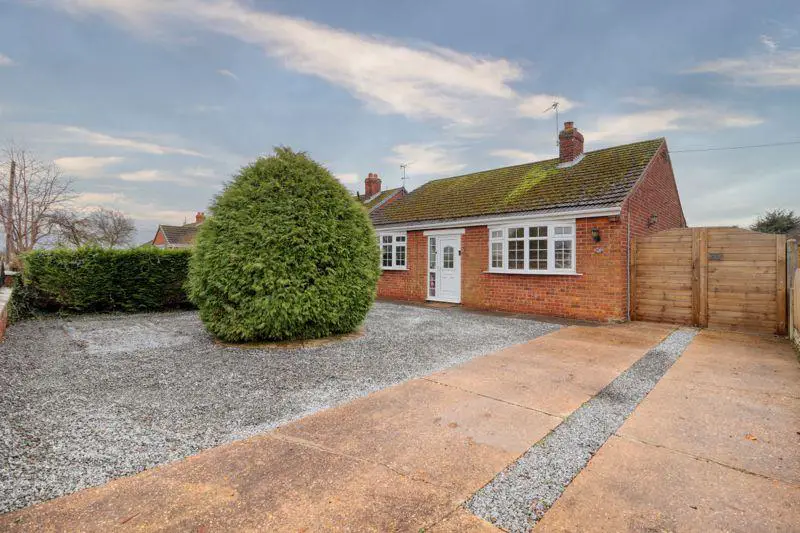
House For Sale £295,000
Walshe's Property is delighted to present this spacious three-bed detached bungalow to the sales market located within the quiet village of Burringham on Stone Lane.The property itself is positioned on a generous sized plot and full of characteristics making it ideal for a growing family.Internally, the property comprises of a lounge, conservatory, kitchen with utility off, study/dining room, a bathroom, WC, a separate shower room and three double bedrooms.Externally, to the rear of the property, there is a large easily maintainable south-facing garden. Offering a huge garage/workshop space with additional storage sheds, a feature fish pond with patio area ideal for entertaining, plus off-road parking space for a vast amount of vehicles.To the front of the property, there is also off-road parking space for around six vehicles.This property has a LOT to offer and is ready to view immediately.
Lounge - 13' 1'' x 15' 5'' (4.00m x 4.70m)
The lounge offers a double glazed sliding door leading to the conservatory, a central heating radiator and carpeted flooring.
Kitchen - 13' 1'' x 12' 5'' (4.00m x 3.79m)
The kitchen offers both wall and base units with a fitted sink and drainer, a ceramic four ring hob with separate fitted oven, a central island breakfast bar, access to the utility, two double glazed windows, a central heating radiator and tiled flooring.
Dining Room/Study - 9' 2'' x 11' 6'' (2.80m x 3.50m)
The dining room offers a double glazed window, a pantry cupboard, a central heating radiator and laminate flooring.
Conservatory - 9' 10'' x 9' 10'' (3.0m x 3.0m)
The conservatory offers double glazed windows with door leading to the garden and tiled flooring.
Bedroom One - 13' 1'' x 11' 6'' (4.00m x 3.50m)
The first bedroom offers a double glazed bay window, a central heating radiator and carpeted flooring.
Bedroom Two - 10' 11'' x 12' 9'' (3.33m x 3.89m)
The second bedroom offers a double glazed window, a central heating radiator and vinyl flooring.
Bedroom Three - 8' 9'' x 12' 9'' (2.66m x 3.89m)
The third bedroom offers a double glazed window, a central heating radiator and carpeted flooring.
Bathroom - 4' 11'' x 7' 1'' (1.50m x 2.15m)
The bathroom offers a three piece suite comprising of a toilet, sink and rolltop bath, a double glazed window, a central heating radiator and tiled flooring.
WC - 2' 9'' x 4' 8'' (0.84m x 1.41m)
The WC offers a toilet, a double glazed window and tiled flooring.
Shower Room - 4' 11'' x 2' 11'' (1.50m x 0.90m)
The Shower Room offers a shower and tiled flooring.
Council Tax Band: C
Tenure: Freehold
Lounge - 13' 1'' x 15' 5'' (4.00m x 4.70m)
The lounge offers a double glazed sliding door leading to the conservatory, a central heating radiator and carpeted flooring.
Kitchen - 13' 1'' x 12' 5'' (4.00m x 3.79m)
The kitchen offers both wall and base units with a fitted sink and drainer, a ceramic four ring hob with separate fitted oven, a central island breakfast bar, access to the utility, two double glazed windows, a central heating radiator and tiled flooring.
Dining Room/Study - 9' 2'' x 11' 6'' (2.80m x 3.50m)
The dining room offers a double glazed window, a pantry cupboard, a central heating radiator and laminate flooring.
Conservatory - 9' 10'' x 9' 10'' (3.0m x 3.0m)
The conservatory offers double glazed windows with door leading to the garden and tiled flooring.
Bedroom One - 13' 1'' x 11' 6'' (4.00m x 3.50m)
The first bedroom offers a double glazed bay window, a central heating radiator and carpeted flooring.
Bedroom Two - 10' 11'' x 12' 9'' (3.33m x 3.89m)
The second bedroom offers a double glazed window, a central heating radiator and vinyl flooring.
Bedroom Three - 8' 9'' x 12' 9'' (2.66m x 3.89m)
The third bedroom offers a double glazed window, a central heating radiator and carpeted flooring.
Bathroom - 4' 11'' x 7' 1'' (1.50m x 2.15m)
The bathroom offers a three piece suite comprising of a toilet, sink and rolltop bath, a double glazed window, a central heating radiator and tiled flooring.
WC - 2' 9'' x 4' 8'' (0.84m x 1.41m)
The WC offers a toilet, a double glazed window and tiled flooring.
Shower Room - 4' 11'' x 2' 11'' (1.50m x 0.90m)
The Shower Room offers a shower and tiled flooring.
Council Tax Band: C
Tenure: Freehold