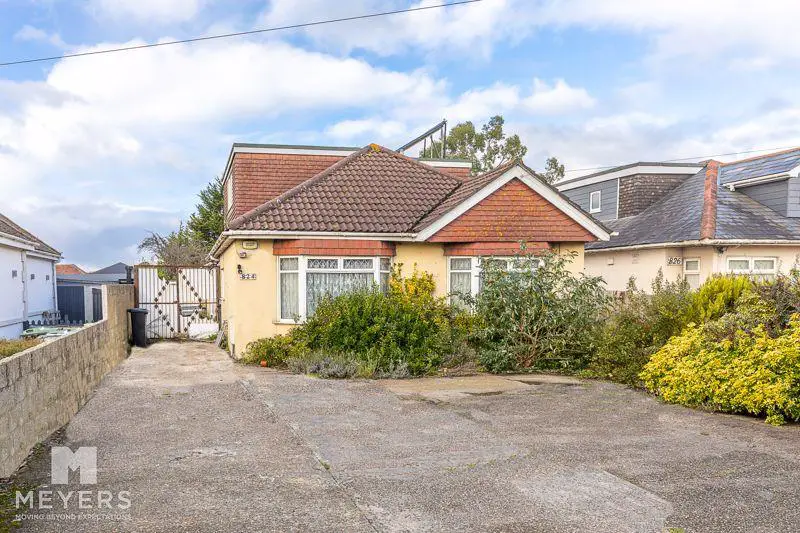
House For Sale £425,000
Rare DETACHED Chalet home with 5 double bedrooms, 3 bathrooms, BESPOKE OPEN PLAN kitchen/ family room, spacious living room, substitutional garden with off-road parking for ample vehicles.Fantastic opportunity to acquire a rare detached Chalet style family home requiring a full renovation, ideal for an extended family or investment opportunity. The property has been thoughtfully extended to allow for five double bedrooms, kitchen, dining room, conservatory, ensuite to Bedroom one and two additional bathrooms/shower rooms as well as a large detached outbuilding and separate garage. Other benefits include separate gas heating boiler system, double glazing, driveway parking for several vehicles and a large rear garden.
Location
Located on the outskirts of Wallisdown and Bear Cross, this property has many transport links to and from the area which are excellent with the Bournemouth Wessex Way giving direct access to the M27 motorway, meaning London is just a 1.5 hour commute by car. Poole, Parkstone and Branksome train stations are on the Weymouth to London Waterloo line, so London by train takes under 2 hours. The property is also close to local bus services, connecting the surrounding areas of Poole, Bournemouth, Dorchester, the Purbecks/Jurassic coastline and the New Forest. Nearby, Poole Harbour is a magnet for sailing enthusiasts, and the beautiful award winning sandy beaches of Sandbanks are just 4 miles away.
Entrance Hall
Bathroom - 7' 8'' x 5' 5'' (2.34m x 1.65m)
Kitchen - 12' 5'' x 11' 3'' (3.78m x 3.43m)
Dining Room - 16' 3'' x 12' 0'' (4.95m x 3.65m)
Conservatory - 12' 11'' x 11' 3'' (3.93m x 3.43m)
Living Room - 19' 1'' x 11' 3'' (5.81m x 3.43m)
Bedroom 1 - 17' 0'' x 12' 0'' (5.18m x 3.65m)
En-suite - 8' 3'' x 8' 1'' (2.51m x 2.46m)
Bedroom 2 - 13' 10'' x 11' 7'' (4.21m x 3.53m)
Bedroom 3 - 13' 10'' x 11' 7'' (4.21m x 3.53m)
First Floor Landing
Bedroom 4 - 10' 8'' x 7' 0'' (3.25m x 2.13m)
Bedroom 5 - 10' 8'' x 7' 1'' (3.25m x 2.16m)
Storage
Shower Room - 7' 0'' x 6' 0'' (2.13m x 1.83m)
Out Building - 20' 7'' x 20' 0'' (6.27m x 6.09m)
Detached Garage
Outside
To the rear is a very large overgrown garden with a detached out building and detached garage. To the front is a private driveway with ample parking.
EPC
TBC
IMPORTANT NOTE
These particulars are believed to be correct but their accuracy is not guaranteed. They do not form part of any contract. Nothing in these particulars shall be deemed to be a statement that the property is in good structural condition or otherwise, nor that any of the services, appliances, equipment or facilities are in good working order or have been tested. Purchasers should satisfy themselves on such matters prior to purchase.
Tenure: Freehold
Location
Located on the outskirts of Wallisdown and Bear Cross, this property has many transport links to and from the area which are excellent with the Bournemouth Wessex Way giving direct access to the M27 motorway, meaning London is just a 1.5 hour commute by car. Poole, Parkstone and Branksome train stations are on the Weymouth to London Waterloo line, so London by train takes under 2 hours. The property is also close to local bus services, connecting the surrounding areas of Poole, Bournemouth, Dorchester, the Purbecks/Jurassic coastline and the New Forest. Nearby, Poole Harbour is a magnet for sailing enthusiasts, and the beautiful award winning sandy beaches of Sandbanks are just 4 miles away.
Entrance Hall
Bathroom - 7' 8'' x 5' 5'' (2.34m x 1.65m)
Kitchen - 12' 5'' x 11' 3'' (3.78m x 3.43m)
Dining Room - 16' 3'' x 12' 0'' (4.95m x 3.65m)
Conservatory - 12' 11'' x 11' 3'' (3.93m x 3.43m)
Living Room - 19' 1'' x 11' 3'' (5.81m x 3.43m)
Bedroom 1 - 17' 0'' x 12' 0'' (5.18m x 3.65m)
En-suite - 8' 3'' x 8' 1'' (2.51m x 2.46m)
Bedroom 2 - 13' 10'' x 11' 7'' (4.21m x 3.53m)
Bedroom 3 - 13' 10'' x 11' 7'' (4.21m x 3.53m)
First Floor Landing
Bedroom 4 - 10' 8'' x 7' 0'' (3.25m x 2.13m)
Bedroom 5 - 10' 8'' x 7' 1'' (3.25m x 2.16m)
Storage
Shower Room - 7' 0'' x 6' 0'' (2.13m x 1.83m)
Out Building - 20' 7'' x 20' 0'' (6.27m x 6.09m)
Detached Garage
Outside
To the rear is a very large overgrown garden with a detached out building and detached garage. To the front is a private driveway with ample parking.
EPC
TBC
IMPORTANT NOTE
These particulars are believed to be correct but their accuracy is not guaranteed. They do not form part of any contract. Nothing in these particulars shall be deemed to be a statement that the property is in good structural condition or otherwise, nor that any of the services, appliances, equipment or facilities are in good working order or have been tested. Purchasers should satisfy themselves on such matters prior to purchase.
Tenure: Freehold
