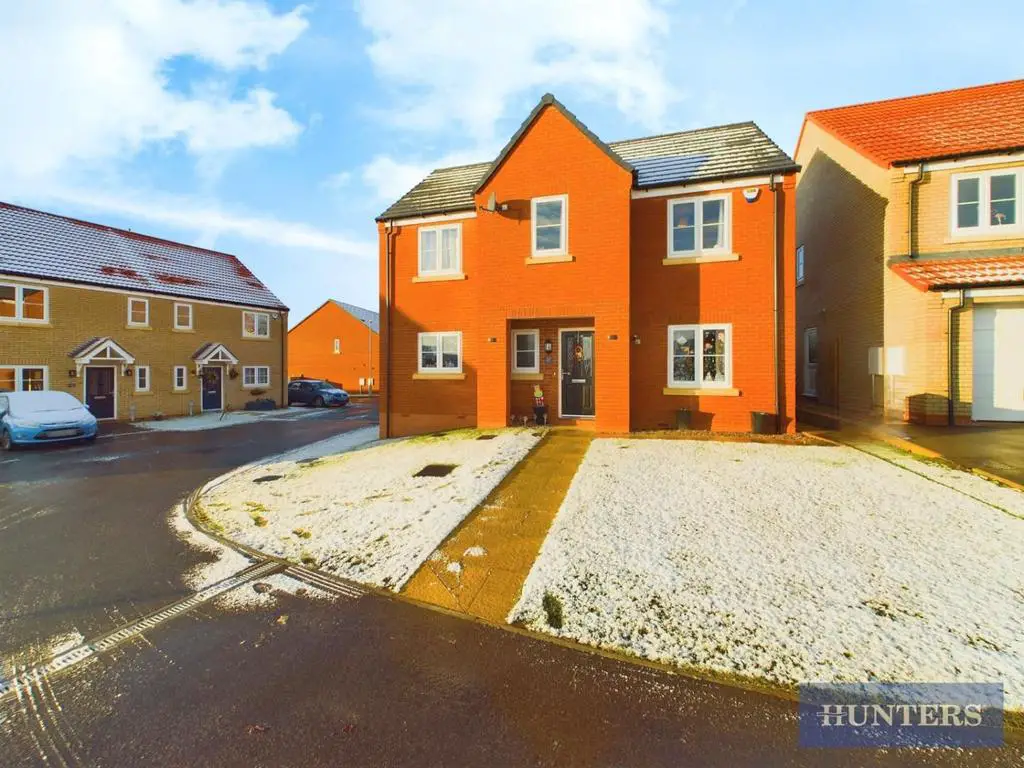
House For Sale £300,000
Hunters Exclusive are delighted to bring to the market this IMMACULATE DETACHED home located on the HIGHLY SOUGHT AFTER Middle Deepdale development offering FOUR DOUBLE BEDROOMS, EN SUITE SHOWER ROOM, MODERN KITCHEN/DINER, UPVC DOUBLE GLAZING and GAS CENTRAL HEATING. Benefiting from a GARAGE, REAR GARDEN and OFF ROAD PARKING this property creates the perfect FAMILY HOME and is NOT ONE TO MISS.
This well presented living accommodation briefly comprises: entrance hall, downstairs WC, lounge with French doors to the rear aspect and modern kitchen/diner with integrated appliances and stairs to the first floor landing. To the upper floor of the property you are welcomed with a family bathroom and four double bedrooms, the master benefiting from an en suite shower room. The outside presents you with mainly laid to lawn rear garden with side access to the garage.
Situated with convenient access to a wealth of local amenities, shops, reputable schools for all ages, great transport links with a bus stop into town located near by and a short journey to Cayton Bay.
We believe a viewing is needed to appreciate this properties potential.
Entrance Hall - UPVC front door, tiled floor, storage cupboards and power points.
Downstairs Wc - UPVC double glazed window to front aspect, tiled floor, part tiled walls, low flush WC, wash hand basin with vanity unit and extractor fan.
Lounge - UPVC double glazed window to front aspect, UPVC double glazed French doors to rear aspect, radiator, TV point and power points.
Kitchen/Diner - UPVC double glazed window to front aspect, UPVC double glazed French doors to rear aspect, tiled floor, stairs to the first floor landing, storage cupboard housing tumble dryer, range of wall and base units with roll top work surfaces, tiled splash back, sink and drainer unit, integrated washing machine, integrated dishwasher, integrated fridge/freezer, electric oven, gas hob, extractor hood and power points.
First Floor Landing - Storage cupboard, loft access and power points.
Bedroom 1 - UPVC double glazed window to front aspect, fitted wardrobe, radiator and power points.
En Suite - UPVC double glazed window to side aspect, towel radiator, shaver point, fully tiled shower cubicle, low flush WC and wash hand basin with vanity unit.
Bedroom 2 - UPVC double glazed window to rear aspect, fitted wardrobe, radiator and power points.
Bedroom 3 - UPVC double glazed window to front aspect, fitted wardrobe, radiator and power points.
Bedroom 4 - UPVC double glazed window to front aspect, fitted wardrobe, radiator, TV point and power points.
Bathroom - UPVC double glazed opaque window to rear aspect, tiled flooring, part tiled walls, shaver point, extractor fan and three piece suite comprising: low flush WC, wash hand basin with vanity unit and panel enclosed bath with mixer taps and overhead shower attachment.
Rear Garden - Mainly laid to lawn rear garden with patio area and side access to the garage.
Garage - Up and over door, power and lighting.
Parking - Off road parking for one vehicle in front of garage.
This well presented living accommodation briefly comprises: entrance hall, downstairs WC, lounge with French doors to the rear aspect and modern kitchen/diner with integrated appliances and stairs to the first floor landing. To the upper floor of the property you are welcomed with a family bathroom and four double bedrooms, the master benefiting from an en suite shower room. The outside presents you with mainly laid to lawn rear garden with side access to the garage.
Situated with convenient access to a wealth of local amenities, shops, reputable schools for all ages, great transport links with a bus stop into town located near by and a short journey to Cayton Bay.
We believe a viewing is needed to appreciate this properties potential.
Entrance Hall - UPVC front door, tiled floor, storage cupboards and power points.
Downstairs Wc - UPVC double glazed window to front aspect, tiled floor, part tiled walls, low flush WC, wash hand basin with vanity unit and extractor fan.
Lounge - UPVC double glazed window to front aspect, UPVC double glazed French doors to rear aspect, radiator, TV point and power points.
Kitchen/Diner - UPVC double glazed window to front aspect, UPVC double glazed French doors to rear aspect, tiled floor, stairs to the first floor landing, storage cupboard housing tumble dryer, range of wall and base units with roll top work surfaces, tiled splash back, sink and drainer unit, integrated washing machine, integrated dishwasher, integrated fridge/freezer, electric oven, gas hob, extractor hood and power points.
First Floor Landing - Storage cupboard, loft access and power points.
Bedroom 1 - UPVC double glazed window to front aspect, fitted wardrobe, radiator and power points.
En Suite - UPVC double glazed window to side aspect, towel radiator, shaver point, fully tiled shower cubicle, low flush WC and wash hand basin with vanity unit.
Bedroom 2 - UPVC double glazed window to rear aspect, fitted wardrobe, radiator and power points.
Bedroom 3 - UPVC double glazed window to front aspect, fitted wardrobe, radiator and power points.
Bedroom 4 - UPVC double glazed window to front aspect, fitted wardrobe, radiator, TV point and power points.
Bathroom - UPVC double glazed opaque window to rear aspect, tiled flooring, part tiled walls, shaver point, extractor fan and three piece suite comprising: low flush WC, wash hand basin with vanity unit and panel enclosed bath with mixer taps and overhead shower attachment.
Rear Garden - Mainly laid to lawn rear garden with patio area and side access to the garage.
Garage - Up and over door, power and lighting.
Parking - Off road parking for one vehicle in front of garage.