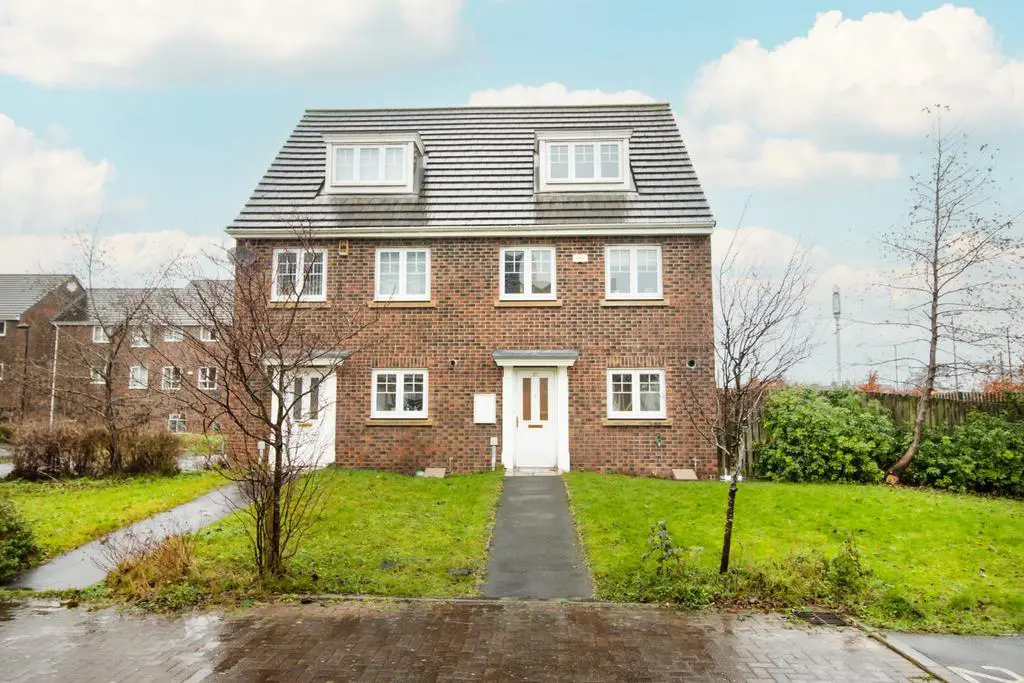
House For Sale £235,000
Signature North East is delighted to present this modern three-bedroom semi-detached townhouse located on Cosgrove Court in Longbenton. The property features a tranquil cul-de-sac setting and is surrounded by a plethora of convenient amenities, including shops, supermarkets, and eateries. With excellent road and transport links to Newcastle City Center, this residence is ideally positioned for contemporary family living.
Upon entering the home, you are welcomed by an open entrance hallway that provides access to all rooms on the ground floor. Leading into the open kitchen/dining room, the modern kitchen exudes a warm and inviting ambiance, featuring ample storage provided by wall and base units, all finished with an oak-style countertop. Moving towards the rear of the home and into the living room, the space is illuminated by an abundance of natural light streaming through a large window and French doors. Returning to the hallway, the property also hosts a convenient downstairs WC to complete the ground floor.
Ascending to the first floor, you are welcomed into a spacious landing area that leads to the first of three rooms on this level. The initial room is a large double bedroom offering a pleasant view of the rear garden. This room provides ample space to accommodate furnishings of your choice. Moving along the first floor, you encounter a generously sized bathroom fitted with a bath, hand-held shower, W.C, and washbasin. Concluding the first floor, you arrive at the third bedroom, presently utilized as a study space, showcasing the room's versatility for various purposes.
Finally, as you ascend to the second and final floor, you enter the master suite, featuring a spacious double bedroom adorned with a dormer window that enhances the available space. The master suite also includes a generously sized ensuite fitted with a shower, WC, and washbasin, as well as a convenient walk-in wardrobe.
Living Room - 2.98 x 4.38 (9'9" x 14'4") -
Kitchen/ Dining Room - 4.84 x 2.44 (15'10" x 8'0") -
Master Bedroom - 4.09 x 3.60 (13'5" x 11'9") -
En-Suite - 1.85 x 2.76 (6'0" x 9'0") -
Walk In Wardrobe - 1.85 x x1.73 (6'0" x x5'8") -
Bedroom 2 - 2.75 x 4.38 (9'0" x 14'4") -
Bedroom 3 - 2.75 x 2.33 (9'0" x 7'7") -
Bathroom - 2.42 x 2.00 (7'11" x 6'6") -
Externally, the property boasts a sizable rear and side garden, enclosed by fencing to establish a private environment. Access to the front of the property is facilitated through a gate, leading to the private parking bay.
Upon entering the home, you are welcomed by an open entrance hallway that provides access to all rooms on the ground floor. Leading into the open kitchen/dining room, the modern kitchen exudes a warm and inviting ambiance, featuring ample storage provided by wall and base units, all finished with an oak-style countertop. Moving towards the rear of the home and into the living room, the space is illuminated by an abundance of natural light streaming through a large window and French doors. Returning to the hallway, the property also hosts a convenient downstairs WC to complete the ground floor.
Ascending to the first floor, you are welcomed into a spacious landing area that leads to the first of three rooms on this level. The initial room is a large double bedroom offering a pleasant view of the rear garden. This room provides ample space to accommodate furnishings of your choice. Moving along the first floor, you encounter a generously sized bathroom fitted with a bath, hand-held shower, W.C, and washbasin. Concluding the first floor, you arrive at the third bedroom, presently utilized as a study space, showcasing the room's versatility for various purposes.
Finally, as you ascend to the second and final floor, you enter the master suite, featuring a spacious double bedroom adorned with a dormer window that enhances the available space. The master suite also includes a generously sized ensuite fitted with a shower, WC, and washbasin, as well as a convenient walk-in wardrobe.
Living Room - 2.98 x 4.38 (9'9" x 14'4") -
Kitchen/ Dining Room - 4.84 x 2.44 (15'10" x 8'0") -
Master Bedroom - 4.09 x 3.60 (13'5" x 11'9") -
En-Suite - 1.85 x 2.76 (6'0" x 9'0") -
Walk In Wardrobe - 1.85 x x1.73 (6'0" x x5'8") -
Bedroom 2 - 2.75 x 4.38 (9'0" x 14'4") -
Bedroom 3 - 2.75 x 2.33 (9'0" x 7'7") -
Bathroom - 2.42 x 2.00 (7'11" x 6'6") -
Externally, the property boasts a sizable rear and side garden, enclosed by fencing to establish a private environment. Access to the front of the property is facilitated through a gate, leading to the private parking bay.
