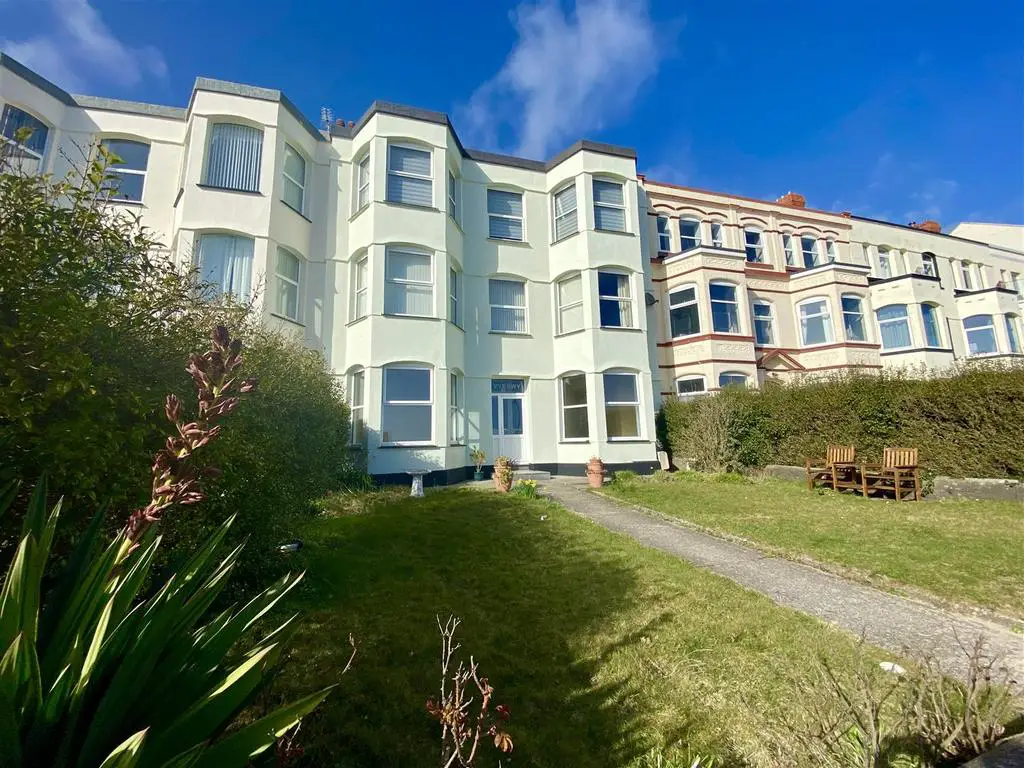
3 bed Flat For Sale £229,000
This ground and lower ground floor maisonette is situated on the south-facing Promenade in Pwllheli.
The property has spectacular views over Cardigan Bay, encompassing Llanbedrog Headland, St Tudwal's Islands and the mountains of Mid Wales.
Pwllheli is a thriving market town and sea-side resort situated on the south side of the Lleyn peninsula and boasts excellent amenities including Leisure Centre, Golf Course, Harbour and award winning Marina.
The spacious accommodation has the benefit of double glazing and gas central heating and briefly comprises of the following: Hall. Lounge. Kitchen. Shower room. Two bedrooms with a further bedroom, bathroom and utility on the lower ground floor with access to the shared rear garden. Flat 1 has two garden sheds at the rear which will be included in the sale.
The front and rear gardens are for the use and benefit of all of the occupiers.
The property is offered for sale by way of a long lease.
Gwynedd Council Tax Band B
Ground Floor -
Communal Porch - Leading to:
Communal Hallway -
Inner Hall - Radiator. Door to lower ground floor.
Front Bedroom - 3.91m x 5.72m (12'10 x 18'9) - Maximum measurements to bay window with sea views. UPVC double glazed windows. Pedestal washbasin. Radiator.
Rear Bedroom - 3.91m x 4.06m (12'10 x 13'4) - Pedestal washbasin. UPVC double glazed window. Radiator.
Shower Room - 3.00m x 0.89m (9'10 x 2'11) - White suite with low level w.c. Hand wash basin. Shower tray with Mira mixer. Part tiled walls. Towel radiator. UPVC double glazed window.
Kitchen - 2.74m x 4.04m (9'0 x 13'3) - Modern kitchen units with single drainer stainless steel sink unit with mixer tap. Space for cooker. Radiator.
Lounge - 3.91m x 5.74m (12'10 x 18'10) - Maximum measurement to bay window with sea views. Two radiators.
Lower Ground Floor -
Hallway - Radiator. Understairs cupboard. Outside door leading to rear garden shared with the other occupiers.
Bathroom - 3.68m x 1.47m (12'1 x 4'10) - Panelled bath with electric shower over. Low level w.c. Pedestal washbasin. Radiator. Part tiled walls.
Utility Room - 3.71m x 2.34m (12'2 x 7'8) - Radiator. Double drainer stainless steel sink unit. UPVC double glazed window. Gas combi boiler for central heating and hot water. Plumbing for washing machine.
Bedroom - 3.56m x 3.96m (11'8 x 13'0) - Radiator. UPVC double glazed window.
Outside - Communal front and rear gardens.
Services - We understand that mains water, electricity, gas and drainage are connected to the property. Prospective purchasers should make their own enquiries as to the suitability and adequacy of these services.
Tenure - The property will be offered for sale by way of a long lease for 125 years. Further information available on request.
The property has spectacular views over Cardigan Bay, encompassing Llanbedrog Headland, St Tudwal's Islands and the mountains of Mid Wales.
Pwllheli is a thriving market town and sea-side resort situated on the south side of the Lleyn peninsula and boasts excellent amenities including Leisure Centre, Golf Course, Harbour and award winning Marina.
The spacious accommodation has the benefit of double glazing and gas central heating and briefly comprises of the following: Hall. Lounge. Kitchen. Shower room. Two bedrooms with a further bedroom, bathroom and utility on the lower ground floor with access to the shared rear garden. Flat 1 has two garden sheds at the rear which will be included in the sale.
The front and rear gardens are for the use and benefit of all of the occupiers.
The property is offered for sale by way of a long lease.
Gwynedd Council Tax Band B
Ground Floor -
Communal Porch - Leading to:
Communal Hallway -
Inner Hall - Radiator. Door to lower ground floor.
Front Bedroom - 3.91m x 5.72m (12'10 x 18'9) - Maximum measurements to bay window with sea views. UPVC double glazed windows. Pedestal washbasin. Radiator.
Rear Bedroom - 3.91m x 4.06m (12'10 x 13'4) - Pedestal washbasin. UPVC double glazed window. Radiator.
Shower Room - 3.00m x 0.89m (9'10 x 2'11) - White suite with low level w.c. Hand wash basin. Shower tray with Mira mixer. Part tiled walls. Towel radiator. UPVC double glazed window.
Kitchen - 2.74m x 4.04m (9'0 x 13'3) - Modern kitchen units with single drainer stainless steel sink unit with mixer tap. Space for cooker. Radiator.
Lounge - 3.91m x 5.74m (12'10 x 18'10) - Maximum measurement to bay window with sea views. Two radiators.
Lower Ground Floor -
Hallway - Radiator. Understairs cupboard. Outside door leading to rear garden shared with the other occupiers.
Bathroom - 3.68m x 1.47m (12'1 x 4'10) - Panelled bath with electric shower over. Low level w.c. Pedestal washbasin. Radiator. Part tiled walls.
Utility Room - 3.71m x 2.34m (12'2 x 7'8) - Radiator. Double drainer stainless steel sink unit. UPVC double glazed window. Gas combi boiler for central heating and hot water. Plumbing for washing machine.
Bedroom - 3.56m x 3.96m (11'8 x 13'0) - Radiator. UPVC double glazed window.
Outside - Communal front and rear gardens.
Services - We understand that mains water, electricity, gas and drainage are connected to the property. Prospective purchasers should make their own enquiries as to the suitability and adequacy of these services.
Tenure - The property will be offered for sale by way of a long lease for 125 years. Further information available on request.