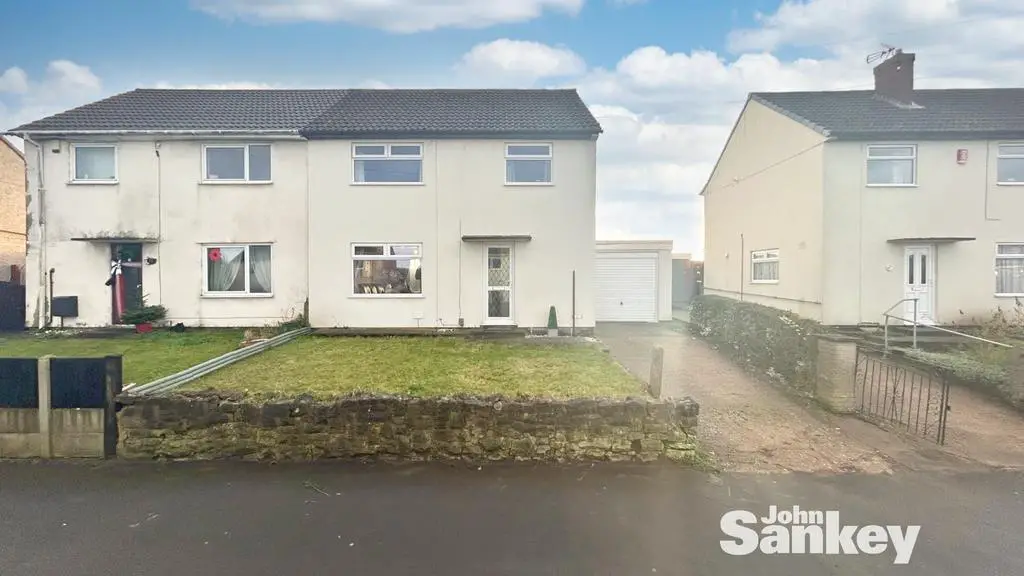
House For Sale £165,000
Don't miss out on viewing this very nicely presented Semi Detached House stood proud with driveway and larger than average detached garage, there are open fields to the rear that continues into woodland for some great walking/recreational routes. The property is situated close to schools, shops, bus route, countryside walks and abundance of amenities in Rainworth a short car journey away from the villages of Blidworth and Farnsfield and the amenities those quaint villages have to offer. The A614/A38 transport links are also on the doorstep. The accommodation comprises of a hallway, dual aspect lounge with patio doors opening onto the rear garden, recently renovated modern dining kitchen, utility, THREE FIRST FLOOR BEDROOMS, bathroom, front and rear gardens, driveway and detached garage. Viewing is essential to appreciate what this property has to offer.
How To Find The Property - Enter the village of Rainworth via the B6006 Southwell Road and at the traffic lights adjacent to The Co-op and Tesco express, take a right turn onto Warsop Lane, continue up then turn left onto Preston Road, and after the large open grass area the property is on the right hand side.
Hallway - With doors to the lounge and kitchen, and stairs rising to the first floor.
Living Room - 6.05m x 3.51m maximum (19'10" x 11'6" maximum) - Dual aspect with upvc window to the front, patio doors to the rear and radiator.
Kitchen Diner - 6.05m maximum x 3.35m maximum (19'10" maximum x 11 - Recently refurbished to a high standard, fitted with a range of modern and contemporary navy blue wall and base units, cupboards and drawers, plumbing for washing machine, space for fridge freezer, cooker with extractor fan over, storage cupboard and cupboard housing meters, upvc window, radiator and space for table and chairs.
Stairs And Landing - With doors to three bedrooms, family bathroom and storage cupboard housing combination boiler approx 7 years old.
Bedroom One - 3.56m x 3.15m (11'8" x 10'4") - With upvc window to the front aspect, storage area and radiator.
Bedroom Two - 4.01m maximum x 2.72m maximum (13'2" maximum x 8'1 - With upvc window to the rear and radiator.
Bedroom Three - 3.23m x 1.91m (10'7" x 6'3") - With upvc window to the front and radiator.
Family Bathroom - 2.49m x 1.70m (8'2" x 5'7") - Fitted with a three piece suite comprising of bath with shower over, wash hand basin and low flush wc, radiator and upvc window.
Front And Rear Gardens - To the front of the property there is a driveway providing off street parking leading to the larger than average double garage. The rear garden is fully enclosed, laid to lawn with pedestrian door leading to the detached larger than average garage. The rear garden backs on to large open field with great walks into the nearby woods.
Detached Garage - 7.19m x 2.74m (23'7" x 9') - This is a larger than average garage, with electricity, door to the front and pedestrian door through to the garden.
Additional Information. - Freehold.
Council tax band A.
How To Find The Property - Enter the village of Rainworth via the B6006 Southwell Road and at the traffic lights adjacent to The Co-op and Tesco express, take a right turn onto Warsop Lane, continue up then turn left onto Preston Road, and after the large open grass area the property is on the right hand side.
Hallway - With doors to the lounge and kitchen, and stairs rising to the first floor.
Living Room - 6.05m x 3.51m maximum (19'10" x 11'6" maximum) - Dual aspect with upvc window to the front, patio doors to the rear and radiator.
Kitchen Diner - 6.05m maximum x 3.35m maximum (19'10" maximum x 11 - Recently refurbished to a high standard, fitted with a range of modern and contemporary navy blue wall and base units, cupboards and drawers, plumbing for washing machine, space for fridge freezer, cooker with extractor fan over, storage cupboard and cupboard housing meters, upvc window, radiator and space for table and chairs.
Stairs And Landing - With doors to three bedrooms, family bathroom and storage cupboard housing combination boiler approx 7 years old.
Bedroom One - 3.56m x 3.15m (11'8" x 10'4") - With upvc window to the front aspect, storage area and radiator.
Bedroom Two - 4.01m maximum x 2.72m maximum (13'2" maximum x 8'1 - With upvc window to the rear and radiator.
Bedroom Three - 3.23m x 1.91m (10'7" x 6'3") - With upvc window to the front and radiator.
Family Bathroom - 2.49m x 1.70m (8'2" x 5'7") - Fitted with a three piece suite comprising of bath with shower over, wash hand basin and low flush wc, radiator and upvc window.
Front And Rear Gardens - To the front of the property there is a driveway providing off street parking leading to the larger than average double garage. The rear garden is fully enclosed, laid to lawn with pedestrian door leading to the detached larger than average garage. The rear garden backs on to large open field with great walks into the nearby woods.
Detached Garage - 7.19m x 2.74m (23'7" x 9') - This is a larger than average garage, with electricity, door to the front and pedestrian door through to the garden.
Additional Information. - Freehold.
Council tax band A.