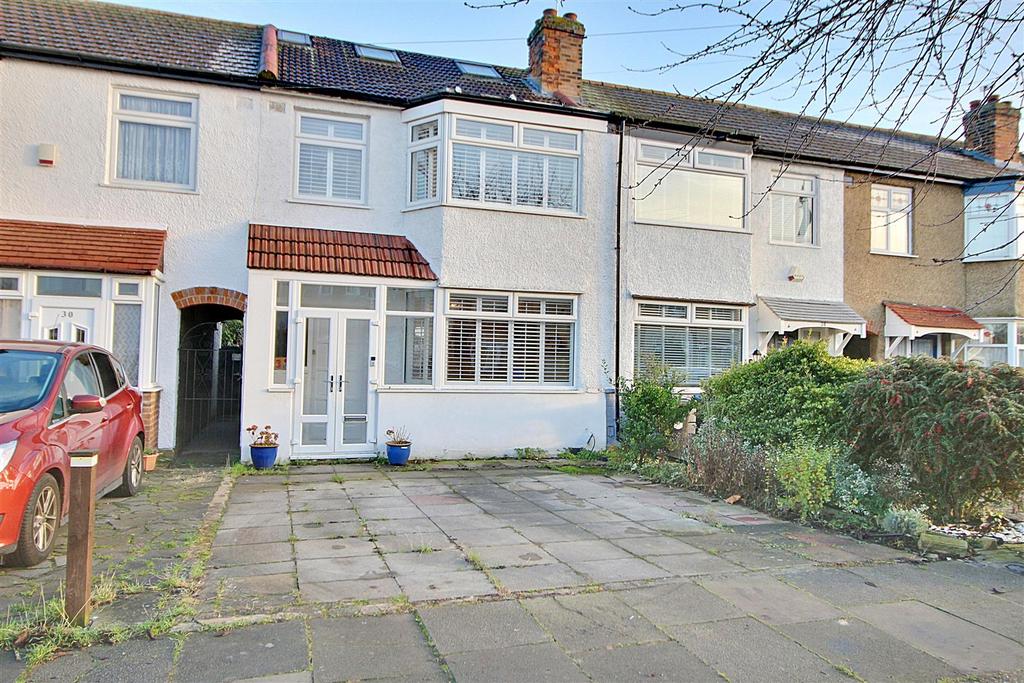
House For Sale £575,000
Lanes are pleased to present this Four bedroom tunnel linked property located on the popular 'Willow Estate'. The property has many benefits to include extended kitchen, two reception rooms, first floor bathroom, loft conversion with an additional ensuite, office outbuilding, off street parking and more. This property has the added incentive of being sold with no onward chain. Call now to avoid disappointment.
Porch - Double glazed windows to front aspect, tiled floor and door leading to inner hallway.
Inner Hallway - Frosted window to front aspect, laminate wood flooring, stairs leading to first floor landing, under stair storage cupboard, radiator, doors leading to lounge and dining room.
Lounge - 3.73m (into bay) x 3.38m (12'3" (into bay) x 11'1" - Double glazed window to front aspect, laminate wood flooring, two radiators, laminate wood flooring and patio doors leading to dining room.
Dining Room - 5.08m x 2.82m (16'8" x 9'3") - Laminate wood flooring, two radiators and access leading to kitchen.
Kitchen - 3.78m x 2.46m (12'5" x 8'1") - Double glazed window to rear aspect, double glazed door leading to rear garden, skylight, eye and base level units with roll top work surfaces, breakfast bar, freestanding range style cooker with fitted extractor hood, space for fridge/freezer, stainless steel one and a half bowl sink with mixer tap and drainer unit, spotlights, tiled floor and part tiled walls.
First Floor Landing - Stairs leading to second floor landing and doors leading to all rooms.
Bedroom Two - 3.84m x 3.20m (12'7" x 10'6") - Double glazed window to front aspect and radiator.
Bedroom Three - 3.20m x 2.95m (10'6" x 9'8") - Double glazed window to rear aspect and radiator.
Bedroom Four - 1.93m x 1.88m (6'4" x 6'2") - Double glazed window to front aspect and radiator.
Bathroom - Frosted double glazed window to rear aspect, tile enclosed bath with mixer tap and wall mounted shower, low flush W.C, pedestal wash hand basin with mixer tap, heated towel rail, spotlights, tiled floor and walls.
Second Floor Landing - Velux window and door leading to bedroom one.
Bedroom One - 4.65m x 4.47m (max) (15'3" x 14'8 (max)) - (Restricted Head Height) Two Velux windows, double glazed window to rear aspect, spotlights, radiator, under eaves storage and door leading to ensuite.
Ensuite Shower Room - Frosted double glazed window to rear aspect, walk in double shower cubicle, vanity sink with pillar taps, low flush W.C, spotlights, heated towel rail, tiled floor and part tiled walls.
Exterior - Front - Patio paved driveway and tunnel access leading to rear garden.
Exterior - Rear - Mainly laid to lawn, part crazy paved and doors leading to brick built outbuilding/office and shed.
Office/Outbuilding - 3.53m x 2.49m (11'7" x 8'2") - Double glazed window, laminate wood flooring, skylight, power and lighting.
Shed - 2.49m x 1.22m (8'2" x 4'0") - Lighting.
Lanes Estate Agent Enfield Reference - ET5117/AX/AX/AX/071223
Porch - Double glazed windows to front aspect, tiled floor and door leading to inner hallway.
Inner Hallway - Frosted window to front aspect, laminate wood flooring, stairs leading to first floor landing, under stair storage cupboard, radiator, doors leading to lounge and dining room.
Lounge - 3.73m (into bay) x 3.38m (12'3" (into bay) x 11'1" - Double glazed window to front aspect, laminate wood flooring, two radiators, laminate wood flooring and patio doors leading to dining room.
Dining Room - 5.08m x 2.82m (16'8" x 9'3") - Laminate wood flooring, two radiators and access leading to kitchen.
Kitchen - 3.78m x 2.46m (12'5" x 8'1") - Double glazed window to rear aspect, double glazed door leading to rear garden, skylight, eye and base level units with roll top work surfaces, breakfast bar, freestanding range style cooker with fitted extractor hood, space for fridge/freezer, stainless steel one and a half bowl sink with mixer tap and drainer unit, spotlights, tiled floor and part tiled walls.
First Floor Landing - Stairs leading to second floor landing and doors leading to all rooms.
Bedroom Two - 3.84m x 3.20m (12'7" x 10'6") - Double glazed window to front aspect and radiator.
Bedroom Three - 3.20m x 2.95m (10'6" x 9'8") - Double glazed window to rear aspect and radiator.
Bedroom Four - 1.93m x 1.88m (6'4" x 6'2") - Double glazed window to front aspect and radiator.
Bathroom - Frosted double glazed window to rear aspect, tile enclosed bath with mixer tap and wall mounted shower, low flush W.C, pedestal wash hand basin with mixer tap, heated towel rail, spotlights, tiled floor and walls.
Second Floor Landing - Velux window and door leading to bedroom one.
Bedroom One - 4.65m x 4.47m (max) (15'3" x 14'8 (max)) - (Restricted Head Height) Two Velux windows, double glazed window to rear aspect, spotlights, radiator, under eaves storage and door leading to ensuite.
Ensuite Shower Room - Frosted double glazed window to rear aspect, walk in double shower cubicle, vanity sink with pillar taps, low flush W.C, spotlights, heated towel rail, tiled floor and part tiled walls.
Exterior - Front - Patio paved driveway and tunnel access leading to rear garden.
Exterior - Rear - Mainly laid to lawn, part crazy paved and doors leading to brick built outbuilding/office and shed.
Office/Outbuilding - 3.53m x 2.49m (11'7" x 8'2") - Double glazed window, laminate wood flooring, skylight, power and lighting.
Shed - 2.49m x 1.22m (8'2" x 4'0") - Lighting.
Lanes Estate Agent Enfield Reference - ET5117/AX/AX/AX/071223
