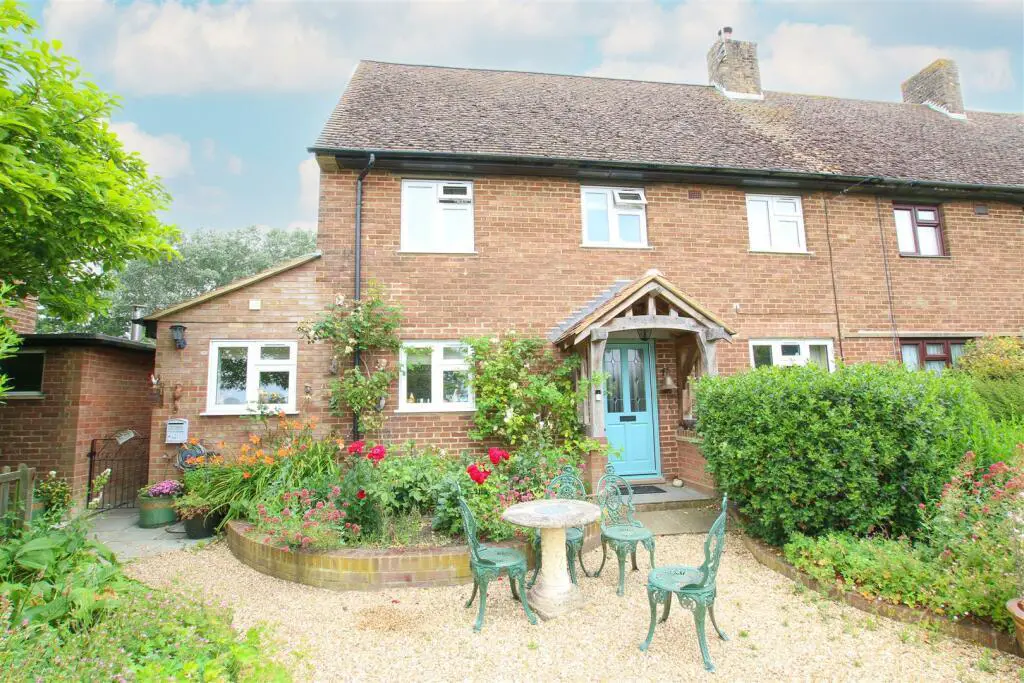
House For Sale £560,000
Beautifully styled extended four bedroom family home in a rural location just outside of Buntingford. The property offers a dual aspect sitting room, large kitchen and diner with a separate utility/boot room and separate shower room perfect for coming home from long dog walks. Outside the mature good size garden comes with a workshop, parking to the front and unspoilt views of the countryside. The property has new carpets and has been re-decorated. Ready to move in and unpack!
Entrance - Timber frame canopy porch leading to timber front door with privacy glass. Security lamp.
Entrance Hall - Stairs to first floor. Under stairs storage. Radiator. Door to:
Sitting Room - 7.95m x 3.30m (26'0" x 10'9") - Dual aspect bright sitting room with views of the gardens and countryside. Feature fireplace with wood burning stove. Two radiators.
Dining Room - 4.72m x 2.67m (15'5" x 8'9") - Bay window and French doors to rear aspect. Radiator.
Kitchen - 5.44m x 2.59m (17'10" x 8'5") - Range of cream base and eye level units with solid timber countertops. Rangemaster with tiled splashbacks and double extractor over. Integrated dishwasher. Freestanding fridge freezer. Butler sink with chrome mono tap. Tiled floor. Window to front aspect overlooking the countryside.
Inner Lobby - Tiled floor. Radiator. Glazed window to side access.
Utility Room - 2.29m x 1.68m (7'6" x 5'6") - Space and plumbing for washing machine. Space for tumble dryer. Undercounter kitchen unit. Wood effect countertop with stainless steel sink and drainer. Storage cupboard. Tiled floor. Window to front aspect over looking the fields.
Shower Room - Corner shower cubicle. Low level flush w/c. Wash hand basin. Fully tiled. Chrome ladder style radiator. Obscure window to rear aspect.
First Floor -
Landing - Galleried landing with windows to both front and rear aspect.
Master Bedroom - 5.21m x 2.59m (17'1" x 8'5") - Large dual aspect master bedroom with breath taking views. Radiator.
Bedroom Two - 3.51m x 3.28m (11'6" x 10'9") - Wall to wall fitted wardrobes. Radiator. Window to front aspect.
Family Bathroom - 3.28m x 1.98m (10'9" x 6'5") - Four piece bathroom comprising of claw foot roll top bath, corner shower cubicle with hand held and drench head shower. Pedestals wash hand basin. Low level flush w/c. Two obscure windows to rear aspect. Radiator.
Second Floor -
Landing -
Bedroom Three - 3.53m x 2.77m (11'6" x 9'1") - Wall to wall fitted wardrobes. Window to rear aspect. Radiator.
Bedroom Four - 3.53m x 2.67m (11'6" x 8'9") - Dual aspect windows to side and rear aspect. Radiator.
Outside -
Front Garden And Parking - Pretty mature front garden with parking for two vehicles. Side access to rear garden.
Rear Garden - Patio area and path leading to lawn and mature beds. Leading to greenhouse and workshop. Boiler to side of property. Log storage. Oil tank. The garden backs on to woodland area and open farm land.
Workshop - 4.60m x 3.51m (15'1" x 11'6") - The brick and timber outbuilding has multiple options for use from workshop, children's den to office space. Power. Window to front aspect over looking the garden.
Entrance - Timber frame canopy porch leading to timber front door with privacy glass. Security lamp.
Entrance Hall - Stairs to first floor. Under stairs storage. Radiator. Door to:
Sitting Room - 7.95m x 3.30m (26'0" x 10'9") - Dual aspect bright sitting room with views of the gardens and countryside. Feature fireplace with wood burning stove. Two radiators.
Dining Room - 4.72m x 2.67m (15'5" x 8'9") - Bay window and French doors to rear aspect. Radiator.
Kitchen - 5.44m x 2.59m (17'10" x 8'5") - Range of cream base and eye level units with solid timber countertops. Rangemaster with tiled splashbacks and double extractor over. Integrated dishwasher. Freestanding fridge freezer. Butler sink with chrome mono tap. Tiled floor. Window to front aspect overlooking the countryside.
Inner Lobby - Tiled floor. Radiator. Glazed window to side access.
Utility Room - 2.29m x 1.68m (7'6" x 5'6") - Space and plumbing for washing machine. Space for tumble dryer. Undercounter kitchen unit. Wood effect countertop with stainless steel sink and drainer. Storage cupboard. Tiled floor. Window to front aspect over looking the fields.
Shower Room - Corner shower cubicle. Low level flush w/c. Wash hand basin. Fully tiled. Chrome ladder style radiator. Obscure window to rear aspect.
First Floor -
Landing - Galleried landing with windows to both front and rear aspect.
Master Bedroom - 5.21m x 2.59m (17'1" x 8'5") - Large dual aspect master bedroom with breath taking views. Radiator.
Bedroom Two - 3.51m x 3.28m (11'6" x 10'9") - Wall to wall fitted wardrobes. Radiator. Window to front aspect.
Family Bathroom - 3.28m x 1.98m (10'9" x 6'5") - Four piece bathroom comprising of claw foot roll top bath, corner shower cubicle with hand held and drench head shower. Pedestals wash hand basin. Low level flush w/c. Two obscure windows to rear aspect. Radiator.
Second Floor -
Landing -
Bedroom Three - 3.53m x 2.77m (11'6" x 9'1") - Wall to wall fitted wardrobes. Window to rear aspect. Radiator.
Bedroom Four - 3.53m x 2.67m (11'6" x 8'9") - Dual aspect windows to side and rear aspect. Radiator.
Outside -
Front Garden And Parking - Pretty mature front garden with parking for two vehicles. Side access to rear garden.
Rear Garden - Patio area and path leading to lawn and mature beds. Leading to greenhouse and workshop. Boiler to side of property. Log storage. Oil tank. The garden backs on to woodland area and open farm land.
Workshop - 4.60m x 3.51m (15'1" x 11'6") - The brick and timber outbuilding has multiple options for use from workshop, children's den to office space. Power. Window to front aspect over looking the garden.