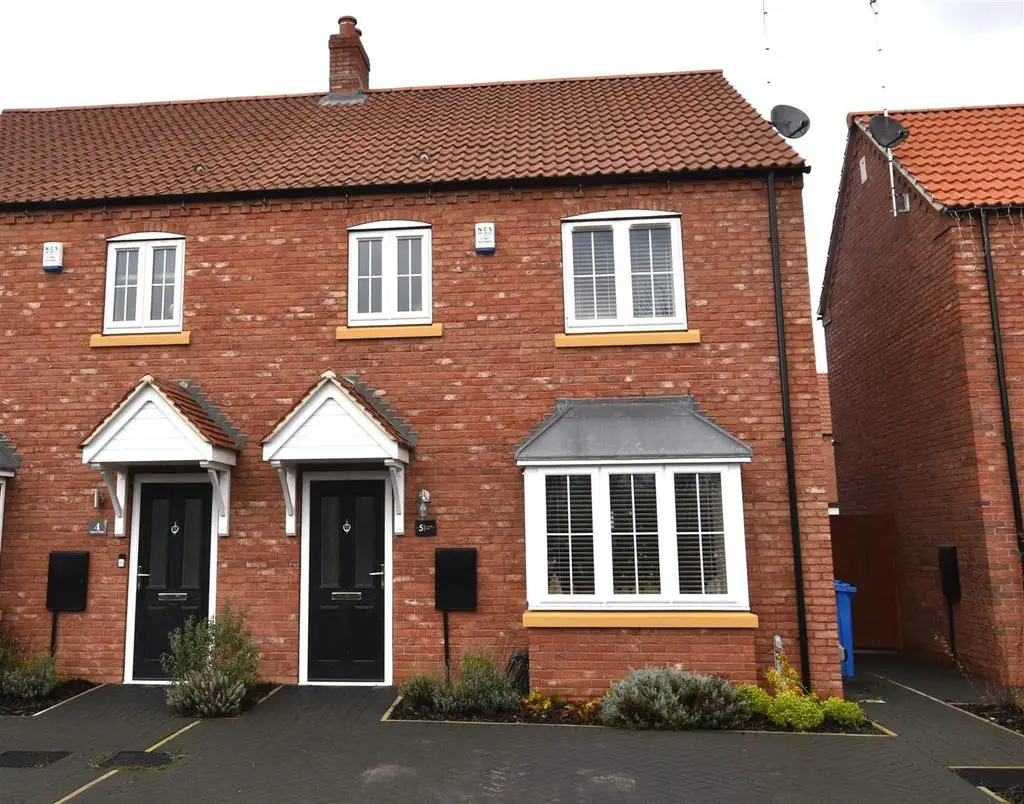
House For Sale £210,000
A superb three bedroom semi detached house located on Beal Homes 'The Greenways's estate on the outskirts of Goole. The property offers modern living and would make an ideal home for a First Time Buyer or young family. Ideally located for the M62 motorway providing excellent transport links. The property is a must view to appreciate the fixtures and fittings and what the property has to offer!
Description - This modern three bedroom semi detached house incorporates gas central heating, uPVC double glazing and a security alarm and offers accommodation comprising;
Entrance Hall - 1.58 x 1.48 max. (5'2" x 4'10" max.) - Composite entrance door. One central heating radiator.
W.C. - 1.01 x 1.83 (3'3" x 6'0") - A white suite comprising a wash hand basin and a low flush WC. Walls tiled to half height. White heated towel rail.
Lounge - 5.78 x 4.22 max. (18'11" x 13'10" max.) - The measurements plus the depth of the bay window. Stair way leading to the first floor. Under stairs storage cupboard. Glazed doors lead into the dining kitchen. One central heating radiator.
Dining Kitchen - 2.60 x 5.15 (8'6" x 16'10") - A comprehensive range of fitted base and wall units with a mixture of dark green and cream laminated fronts, having laminated worktops and matching upstands. The units incorporate a black conglomerate one and half bowl single drainer sink, a four ring gas hob with a stainless steel cooker hood over and a glass splashback. Integrated appliances include an oven, microwave, fridge freezer, dishwasher and a washing machine. Cupboard housing the gas central heating boiler. uPVC French doors lead into the rear garden. One central heating radiator.
Landing - 2.07 x 2.98 (6'9" x 9'9") - Loft access. One central heating radiator.
Bedroom One - 2.98 x 3.72 (9'9" x 12'2") - To the front elevation. One central heating radiator.
En-Suite Shower Room - 0.89 x 2.97 (2'11" x 9'8") - A white suite comprising a shower cubicle with a mains fed shower and tiled interior, a vanity wash hand basin with storage under and a low flush WC. Walls tiled to half height. White heated towel rail.
Bedroom Two - 3.69 x 2.39 (12'1" x 7'10") - The measurements plus the entrance area. To the rear elevation. One central heating radiator.
Bedroom Three - 2.62 x 2.67 (8'7" x 8'9") - To the rear elevation. One central heating radiator.
Bathroom - 2.70 x 2.05 (8'10" x 6'8") - A white suite comprising a panelled bath with a mains shower over and a glass shower screen to the bath side, a wash hand basin and low flush WC with a tiled surround. Airing cupboard. White heated towel rail.
Gardens - To the front of the property there is a block paved driveway providing off street parking for two vehicles. A timber gate to the right hand side provides access into the rear garden.
To the rear of the property there is a fully enclosed garden which is laid to lawn with a paved seating area. Timber garden shed.
Description - This modern three bedroom semi detached house incorporates gas central heating, uPVC double glazing and a security alarm and offers accommodation comprising;
Entrance Hall - 1.58 x 1.48 max. (5'2" x 4'10" max.) - Composite entrance door. One central heating radiator.
W.C. - 1.01 x 1.83 (3'3" x 6'0") - A white suite comprising a wash hand basin and a low flush WC. Walls tiled to half height. White heated towel rail.
Lounge - 5.78 x 4.22 max. (18'11" x 13'10" max.) - The measurements plus the depth of the bay window. Stair way leading to the first floor. Under stairs storage cupboard. Glazed doors lead into the dining kitchen. One central heating radiator.
Dining Kitchen - 2.60 x 5.15 (8'6" x 16'10") - A comprehensive range of fitted base and wall units with a mixture of dark green and cream laminated fronts, having laminated worktops and matching upstands. The units incorporate a black conglomerate one and half bowl single drainer sink, a four ring gas hob with a stainless steel cooker hood over and a glass splashback. Integrated appliances include an oven, microwave, fridge freezer, dishwasher and a washing machine. Cupboard housing the gas central heating boiler. uPVC French doors lead into the rear garden. One central heating radiator.
Landing - 2.07 x 2.98 (6'9" x 9'9") - Loft access. One central heating radiator.
Bedroom One - 2.98 x 3.72 (9'9" x 12'2") - To the front elevation. One central heating radiator.
En-Suite Shower Room - 0.89 x 2.97 (2'11" x 9'8") - A white suite comprising a shower cubicle with a mains fed shower and tiled interior, a vanity wash hand basin with storage under and a low flush WC. Walls tiled to half height. White heated towel rail.
Bedroom Two - 3.69 x 2.39 (12'1" x 7'10") - The measurements plus the entrance area. To the rear elevation. One central heating radiator.
Bedroom Three - 2.62 x 2.67 (8'7" x 8'9") - To the rear elevation. One central heating radiator.
Bathroom - 2.70 x 2.05 (8'10" x 6'8") - A white suite comprising a panelled bath with a mains shower over and a glass shower screen to the bath side, a wash hand basin and low flush WC with a tiled surround. Airing cupboard. White heated towel rail.
Gardens - To the front of the property there is a block paved driveway providing off street parking for two vehicles. A timber gate to the right hand side provides access into the rear garden.
To the rear of the property there is a fully enclosed garden which is laid to lawn with a paved seating area. Timber garden shed.