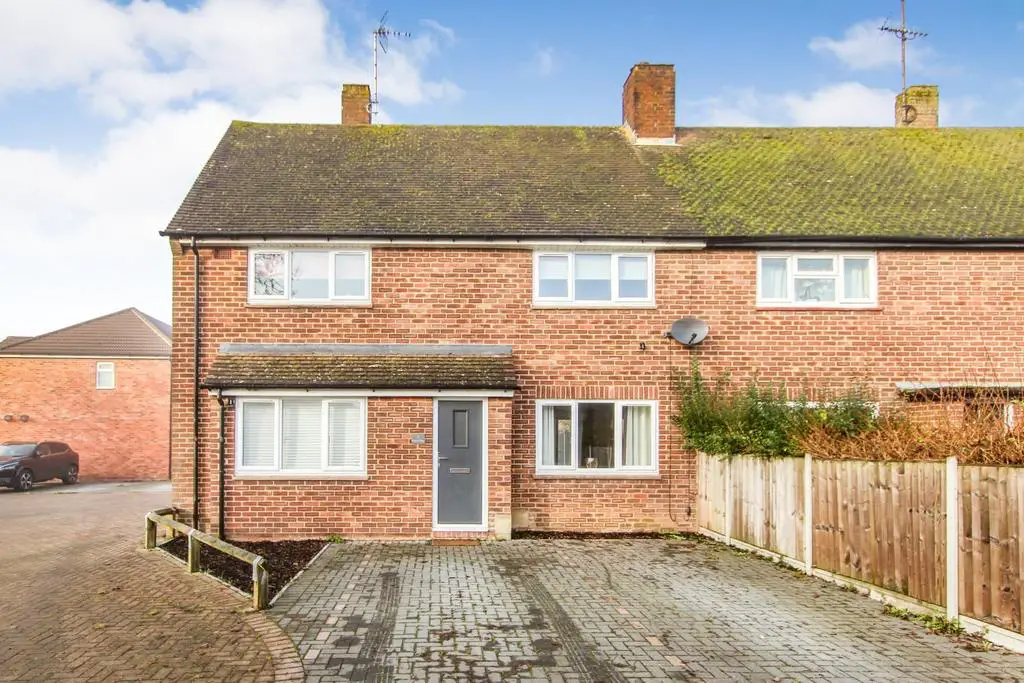
House For Sale £360,000
Hunters are pleased to market this beautifully presented three bedroom semi detached family home, located in the heart of Hockliffe village with easy access to the M1.
The property comprises; entrance hall, lounge with feature log burner, dining room, kitchen, utility room and downstairs shower room. Upstairs there are three bedrooms and a family bathroom.
This home also further benefits from a partially converted loft room with the potential to convert into a further bedroom or home office (STPP and Building Regulations). Outside offers a fully enclosed rear garden and block paved driveway for two cars.
Entrance Hall - Entry via composite door, fitted coir matting and wood effect flooring. Stairs rising to first floor.
Lounge - Fitted carpet, radiator and fireplace with log burner. UPVC double window to the front aspect and patio doors opening to rear garden.
Dining Room - Wood effect flooring, radiator and UPVC double glazed window to the front aspect.
Kitchen - A range of wall and base units with quartz work surface over and up stands. Inset one and a half bowl sink. Four ring electric hob with oven under and extractor over. Integrated fridge/freezer and dishwasher. Wood effect flooring. Radiator. Cupboard housing wall mounted boiler. UPVC double glazed window to the rear aspect.
Utility Room - Fitted base units with quartz work surface over and up stands. Space and plumbing for washing machine. Wood effect flooring and UPVC double glazed window to the rear aspect.
Shower Room - Three piece suite comprising; walk in shower with glass screen. Vanity wash hand basin. Dual flush W.C. Wood effect flooring and part tiled walls. Heated towel rail. UPVC double glazed opaque window to the rear aspect.
Landing - Fitted carpet, radiator and UPVC double glazed window to the rear aspect. Airing cupboard.
Bedroom One - Fitted carpet, radiator and UPVC double glazed window to the front aspect.
Bedroom Two - Fitted carpet, radiator and UPVC double glazed window to the front aspect. Door to loft room.
Bedroom Three - Fitted carpet, radiator, storage cupboard and UPVC double glazed window to the rear aspect.
Bathroom - Three piece suite comprising; bath with shower over and glass screen. Vanity wash hand basin. Dual flush W.C. Wood effect flooring and part tiled walls. Heated towel rail. UPVC double glazed opaque window to the rear aspect.
Loft Room - Stairs from second bedroom rising to loft. Eaves storage. Three Velux windows to the rear aspect. Radiator. Power and lighting.
Frontage - Blocked paved driveway providing off road parking.
Rear Garden - Mainly laid to lawn with patio area. Fully enclosed. Gated side access. Outside tap. External weatherproof socket. Outside lighting.
The property comprises; entrance hall, lounge with feature log burner, dining room, kitchen, utility room and downstairs shower room. Upstairs there are three bedrooms and a family bathroom.
This home also further benefits from a partially converted loft room with the potential to convert into a further bedroom or home office (STPP and Building Regulations). Outside offers a fully enclosed rear garden and block paved driveway for two cars.
Entrance Hall - Entry via composite door, fitted coir matting and wood effect flooring. Stairs rising to first floor.
Lounge - Fitted carpet, radiator and fireplace with log burner. UPVC double window to the front aspect and patio doors opening to rear garden.
Dining Room - Wood effect flooring, radiator and UPVC double glazed window to the front aspect.
Kitchen - A range of wall and base units with quartz work surface over and up stands. Inset one and a half bowl sink. Four ring electric hob with oven under and extractor over. Integrated fridge/freezer and dishwasher. Wood effect flooring. Radiator. Cupboard housing wall mounted boiler. UPVC double glazed window to the rear aspect.
Utility Room - Fitted base units with quartz work surface over and up stands. Space and plumbing for washing machine. Wood effect flooring and UPVC double glazed window to the rear aspect.
Shower Room - Three piece suite comprising; walk in shower with glass screen. Vanity wash hand basin. Dual flush W.C. Wood effect flooring and part tiled walls. Heated towel rail. UPVC double glazed opaque window to the rear aspect.
Landing - Fitted carpet, radiator and UPVC double glazed window to the rear aspect. Airing cupboard.
Bedroom One - Fitted carpet, radiator and UPVC double glazed window to the front aspect.
Bedroom Two - Fitted carpet, radiator and UPVC double glazed window to the front aspect. Door to loft room.
Bedroom Three - Fitted carpet, radiator, storage cupboard and UPVC double glazed window to the rear aspect.
Bathroom - Three piece suite comprising; bath with shower over and glass screen. Vanity wash hand basin. Dual flush W.C. Wood effect flooring and part tiled walls. Heated towel rail. UPVC double glazed opaque window to the rear aspect.
Loft Room - Stairs from second bedroom rising to loft. Eaves storage. Three Velux windows to the rear aspect. Radiator. Power and lighting.
Frontage - Blocked paved driveway providing off road parking.
Rear Garden - Mainly laid to lawn with patio area. Fully enclosed. Gated side access. Outside tap. External weatherproof socket. Outside lighting.
