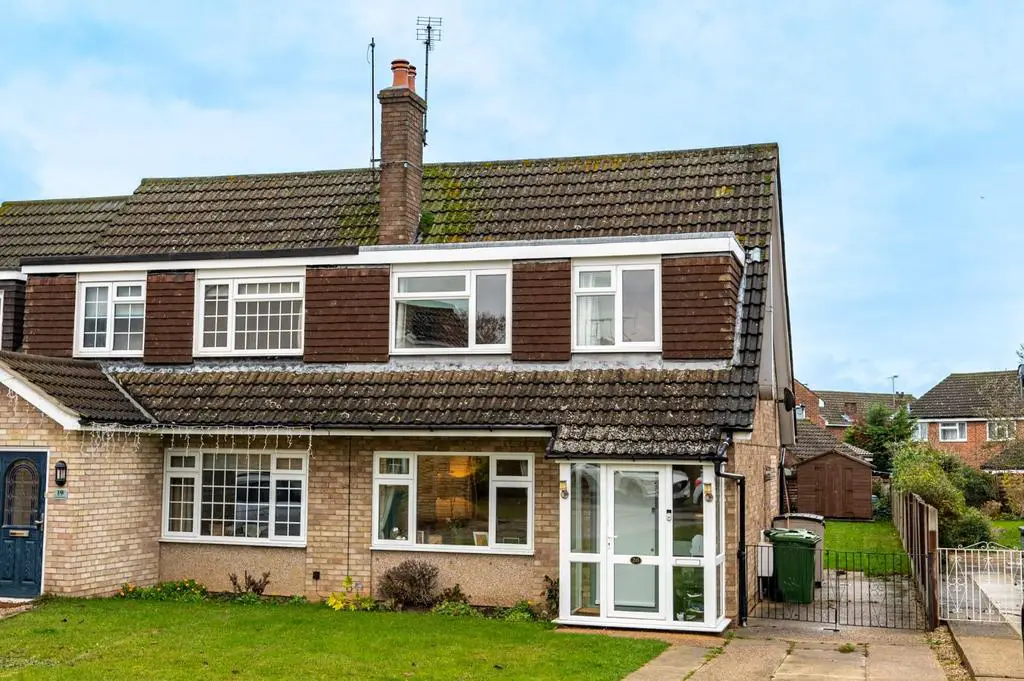
House For Sale £400,000
Located in a quiet residential road in the village of Barnston is this spacious three bedroom semi-detached family home boasting a generous rear garden and driveway parking for several vehicles. The accommodation on the ground floor comprises:- porch, lounge and a kitchen/dining room. On the first floor there are three bedrooms and a family bathroom. The property further benefits from a timber shed with power and an inset wood burning stove.
Barnston epitomizes idyllic village living surrounded by the stunning Essex countryside creating a quintessential English village atmosphere. Residents savour the blend of rural serenity and nearby urban amenities. With excellent transport links and a strong sense of community, Barnston offers a sought-after lifestyle for those yearning for the perfect village escape.
Porch - 0.909 x 1.829 (2'11" x 6'0") - Entered via fully glazed front door, windows to multiple aspects, fully tiled flooring, door leading to:-
Living Room - 3.976 x 5.175 (13'0" x 16'11") - Window to front aspect, feature fireplace with wood burning stove, T.V point, various power points, radiator, under stairs storage cupboard, stairs rising to first floor landing. Doors to:-
Kitchen/Dining Room - 3.312 x 5.175 (10'10" x 16'11") - Window to rear aspect, range of base and eye level units with Granite working surface over, inset one and half bowl sink with drainer unit, integrated dishwasher, integrated fridge/freezer, inset double oven, four ring hob with extractor, integrated washing machine, various inset spotlights, various power points, tiled flooring, radiator, French Doors to rear aspect.
First Floor Landing - 2.538 x 2.283 (8'3" x 7'5") - Window to side aspect, radiator, power points, various inset spotlights, loft access, doors to.
Bedroom One - 3.146 x 3.854 (10'3" x 12'7") - Window to front aspect, radiator, various power points, T.V point.
Bedroom Two - 2.846 x 2.968 (9'4" x 9'8") - Window to rear aspect, radiator, various power points, built in wardrobes.
Bedroom Three - 2.833 x 1.969 (9'3" x 6'5") - Window to front aspect, radiator, various power points, storage cupboard.
Family Bathroom - 1.864 x 2.259 (6'1" x 7'4") - Window to rear aspect, enclosed p-bath with mixer taps, separate shower over, W.C, wash hand basin with vanity unit, various inset spotlights, full height radiator, fully tiled.
Secluded Rear Garden - To the rear of the property is a patio area leading to the remainder lawn with a timber shed sat at the foot of the garden boasting power and lighting.
Driveway Parking - To the front of the property is a lawn area with a paved driveway leading to the side of the property providing parking for multiple vehicles.
Barnston epitomizes idyllic village living surrounded by the stunning Essex countryside creating a quintessential English village atmosphere. Residents savour the blend of rural serenity and nearby urban amenities. With excellent transport links and a strong sense of community, Barnston offers a sought-after lifestyle for those yearning for the perfect village escape.
Porch - 0.909 x 1.829 (2'11" x 6'0") - Entered via fully glazed front door, windows to multiple aspects, fully tiled flooring, door leading to:-
Living Room - 3.976 x 5.175 (13'0" x 16'11") - Window to front aspect, feature fireplace with wood burning stove, T.V point, various power points, radiator, under stairs storage cupboard, stairs rising to first floor landing. Doors to:-
Kitchen/Dining Room - 3.312 x 5.175 (10'10" x 16'11") - Window to rear aspect, range of base and eye level units with Granite working surface over, inset one and half bowl sink with drainer unit, integrated dishwasher, integrated fridge/freezer, inset double oven, four ring hob with extractor, integrated washing machine, various inset spotlights, various power points, tiled flooring, radiator, French Doors to rear aspect.
First Floor Landing - 2.538 x 2.283 (8'3" x 7'5") - Window to side aspect, radiator, power points, various inset spotlights, loft access, doors to.
Bedroom One - 3.146 x 3.854 (10'3" x 12'7") - Window to front aspect, radiator, various power points, T.V point.
Bedroom Two - 2.846 x 2.968 (9'4" x 9'8") - Window to rear aspect, radiator, various power points, built in wardrobes.
Bedroom Three - 2.833 x 1.969 (9'3" x 6'5") - Window to front aspect, radiator, various power points, storage cupboard.
Family Bathroom - 1.864 x 2.259 (6'1" x 7'4") - Window to rear aspect, enclosed p-bath with mixer taps, separate shower over, W.C, wash hand basin with vanity unit, various inset spotlights, full height radiator, fully tiled.
Secluded Rear Garden - To the rear of the property is a patio area leading to the remainder lawn with a timber shed sat at the foot of the garden boasting power and lighting.
Driveway Parking - To the front of the property is a lawn area with a paved driveway leading to the side of the property providing parking for multiple vehicles.