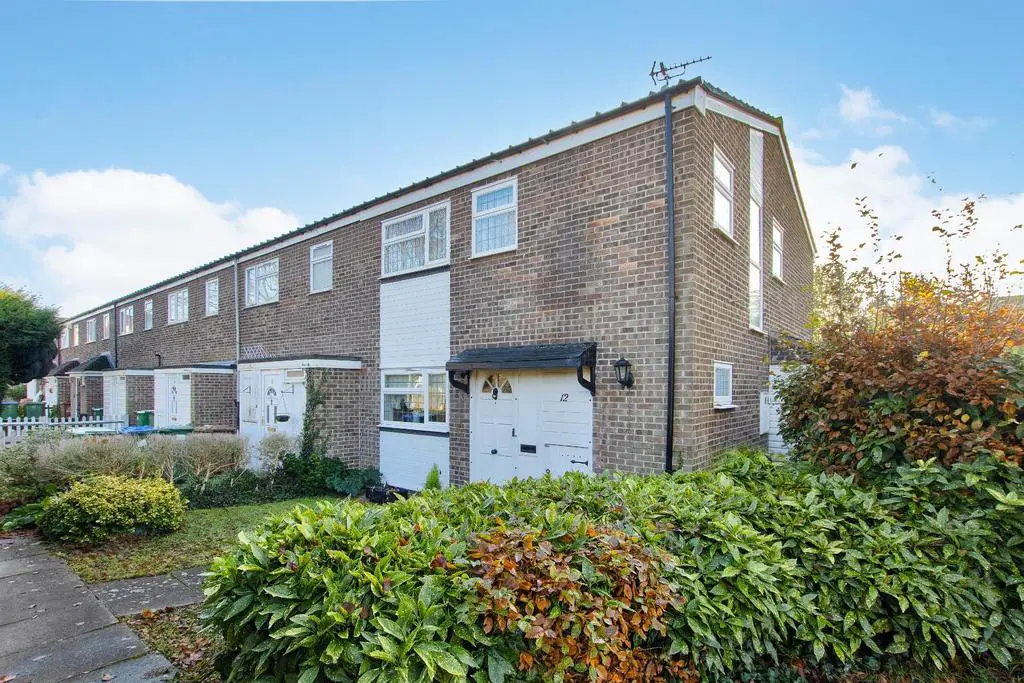
House For Sale £575,000
Guide Price £575,000 - £600,000
Nestled within a quiet and sought after close nearby to Sidcup Train Station is this rare to market FOUR bedroom CHAIN FREE end of terrace family home. The accommodation is large than average in living space and bedroom size and in brief comprises entrance hall, large living room measuring 19'5 x 14'1, modern fitted kitchen, ground floor WC, four good sized family bedrooms and a three piece bathroom suite. Additional benefits to note are double glazed Georgian style window's through out and gas central heating. The rear garden has a patio area, lawn, mature shrubs and plants and has plenty of potential and has rear access which also includes a DROPPED KERB already in place. In summary this home offers plenty of potential (STPP) and is sure to be popular as your are within the catchment for many local Primary and Secondary Schools, your early viewing is advised.
Entrance Hall - UPVC double glazed front door, stairs to first floor, storage cupboard and carpet.
Living/Dining Room - 5.92m x 4.29m (19'5 x 14'1) - Two Georgian style double glazed windows to rear, coved ceiling, space for dining table, radiator and carpet and access to the rear garden.
Kitchen - 3.56m x 2.74m (11'8 x 9'0) - Double glazed Georgian style window to front, range of wall and base units, space for cooker, stainless steel sink unit with mixer tap, space for washing machine, space for fridge/freezer, serving hatch, storage cupboard and vinyl flooring.
Cloakroom - Double glazed Georgian style window to side, low-level WC and wash hand basin.
Landing - Large double height double glazed Georgian style window, storage cupboard, loft access and carpet.
Bedroom One - 4.01m x 2.74m (13'2 x 9'0) - Double glazed Georgian style window to front, coved ceiling, radiator and carpet.
Bedroom Two - 3.91m x 2.72m (12'10 x 8'11) - Double glazed Georgian style window to rear, coved ceiling, radiator and carpet.
Bedroom Three - 3.12m x 2.92m (10'3 x 9'7) - Double glazed Georgian style window to rear, fitted wardrobes, coved ceiling, radiator and carpet.
Bedroom Four - 2.34m x 2.18m (7'8 x 7'2) - Double glazed Georgian style window to side, fitted wardrobes, radiator and carpet.
Bathroom - Two double glazed Georgian style windows to rear and side, panelled bath with mixer tap, low-level WC, wash hand basin, radiator, wall tiling and vinyl flooring.
South-Facing Rear Garden - Well maintained rear garden with rear access via a gate which has a dropped kerb, lawn, patio area and mature shrubs and plants.
Front Garden - Access to front door and lawn area.
Nestled within a quiet and sought after close nearby to Sidcup Train Station is this rare to market FOUR bedroom CHAIN FREE end of terrace family home. The accommodation is large than average in living space and bedroom size and in brief comprises entrance hall, large living room measuring 19'5 x 14'1, modern fitted kitchen, ground floor WC, four good sized family bedrooms and a three piece bathroom suite. Additional benefits to note are double glazed Georgian style window's through out and gas central heating. The rear garden has a patio area, lawn, mature shrubs and plants and has plenty of potential and has rear access which also includes a DROPPED KERB already in place. In summary this home offers plenty of potential (STPP) and is sure to be popular as your are within the catchment for many local Primary and Secondary Schools, your early viewing is advised.
Entrance Hall - UPVC double glazed front door, stairs to first floor, storage cupboard and carpet.
Living/Dining Room - 5.92m x 4.29m (19'5 x 14'1) - Two Georgian style double glazed windows to rear, coved ceiling, space for dining table, radiator and carpet and access to the rear garden.
Kitchen - 3.56m x 2.74m (11'8 x 9'0) - Double glazed Georgian style window to front, range of wall and base units, space for cooker, stainless steel sink unit with mixer tap, space for washing machine, space for fridge/freezer, serving hatch, storage cupboard and vinyl flooring.
Cloakroom - Double glazed Georgian style window to side, low-level WC and wash hand basin.
Landing - Large double height double glazed Georgian style window, storage cupboard, loft access and carpet.
Bedroom One - 4.01m x 2.74m (13'2 x 9'0) - Double glazed Georgian style window to front, coved ceiling, radiator and carpet.
Bedroom Two - 3.91m x 2.72m (12'10 x 8'11) - Double glazed Georgian style window to rear, coved ceiling, radiator and carpet.
Bedroom Three - 3.12m x 2.92m (10'3 x 9'7) - Double glazed Georgian style window to rear, fitted wardrobes, coved ceiling, radiator and carpet.
Bedroom Four - 2.34m x 2.18m (7'8 x 7'2) - Double glazed Georgian style window to side, fitted wardrobes, radiator and carpet.
Bathroom - Two double glazed Georgian style windows to rear and side, panelled bath with mixer tap, low-level WC, wash hand basin, radiator, wall tiling and vinyl flooring.
South-Facing Rear Garden - Well maintained rear garden with rear access via a gate which has a dropped kerb, lawn, patio area and mature shrubs and plants.
Front Garden - Access to front door and lawn area.