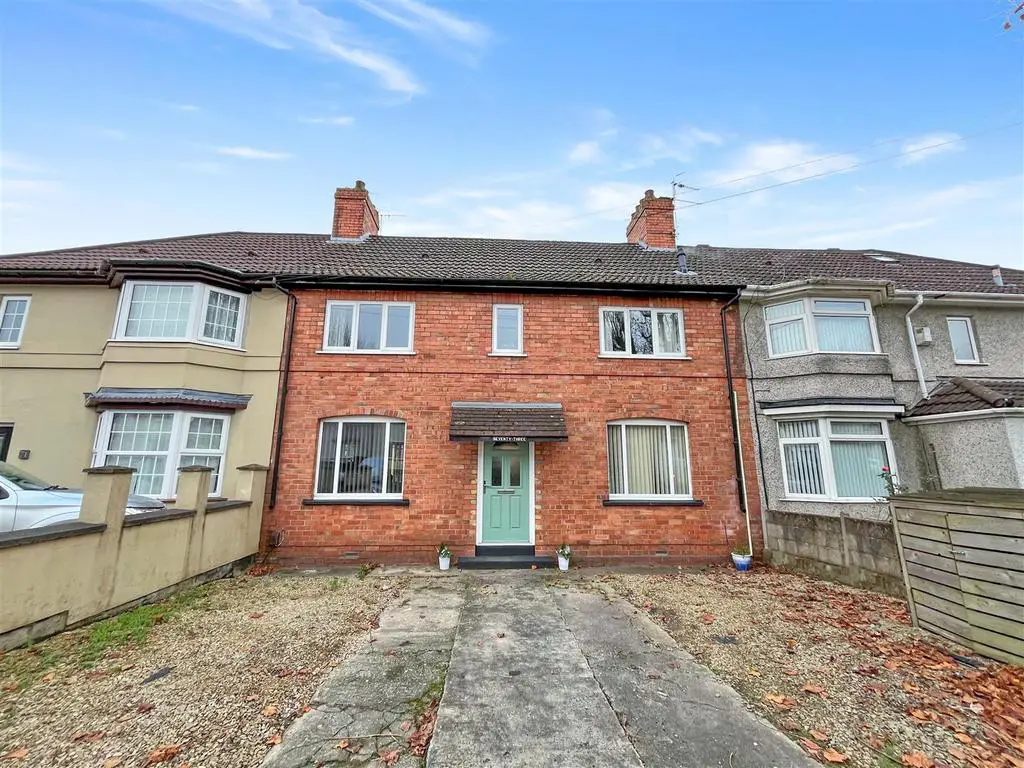
House For Sale £375,000
BEAUTIFULLY PRESENTED!! SPACIOUS THREE BEDROOM HOME!! PARKING!! FANTASTIC SIZE REAR GARDEN!! A MUST VIEW!! Blue Sky are thrilled to offer for sale this amazing three bedroom property located on Bedminster Road in Bedminster. The vendor has maintained and improved this property to a high standard, all set to move in to!! Location is ideal as local amenities are close by, as well as schools and offers great access to the city centre, ideal for commuters! The accommodation comprises: lounge, dining room, kitchen and utility to the ground floor. On the first floor you will find three superb size bedrooms and main bathroom. Outside boasts driveway parking to front for two cars and the rear garden offering a raised deck, lawn area and outbuilding/shed. This home must be viewed to appreciate all that is on offer!
Dining Room - 3.73m max x 5.28m max (12'3" max x 17'4" max) - Double glazed window to front, double glazed door to front, radiator, stairs to first floor landing, feature fireplace with inset wood burner, storage cupboards housing fuse board and meters, wood effect flooring.
Kitchen - 2.26m max x 4.39m max (7'5" max x 14'5" max) - Double glazed window to rear, double glazed door to rear, wall and base units, worktops, tiled splashback, sink and drainer, space for gas oven, space for fridge/freezer, display cabinets, spotlights, tile effect flooring.
Utility - 2.01m x 0.71m (6'7" x 2'4") - Double glazed window to rear, light and power, worktop, wall cladding, plumbing for washing machine.
Lounge - 5.99m x 3.07m max (19'8" x 10'1" max) - Double glazed window to front, double glazed patio doors to rear, gas feature fire with surround, feature radiator.
First Floor Landing - 4.14m x 1.80m (13'7" x 5'11") - Double glazed window to front, storage cupboard with shelves, loft access (part boarded).
Bedroom One - 5.77m x 3.07m max (18'11" x 10'1" max) - Double glazed windows to front and rear, two radiators.
Bedroom Two - 3.07m x 3.35m into wardrobe (10'1" x 11'0" into wa - Double glazed window to front, radiator, wood effect flooring, fitted wardrobes with sliding doors housing gas combi boiler.
Bedroom Three - 3.38m max x 2.57m max (11'1" max x 8'5" max) - Double glazed window to rear, radiator, wood effect flooring.
Bathroom - 2.01m n/t 1.57m x 1.80m (6'7" n/t 5'2" x 5'11") - Double glazed window to rear, WC, wash hand basin with vanity, part tiled walls, heated towel rail, enclosed bath with shower over and shower screen, part UPVC walls.
Front/Driveway - Driveway parking for two cars, laid to part gravel/part concrete, canopy over front door, bin store.
Rear Garden - Enclosed rear garden with decking area, rear patio, outside tap, lawn area, trees, plants and shrubs, pathway to end of garden, olive and fig tree, grapevine.
Outbuilding - 7'7" x 10'3" - Single glazed French doors to front, single glazed window to side, power and light.
Shed attached to outbuilding- Door to front, window to side, power and light.
Dining Room - 3.73m max x 5.28m max (12'3" max x 17'4" max) - Double glazed window to front, double glazed door to front, radiator, stairs to first floor landing, feature fireplace with inset wood burner, storage cupboards housing fuse board and meters, wood effect flooring.
Kitchen - 2.26m max x 4.39m max (7'5" max x 14'5" max) - Double glazed window to rear, double glazed door to rear, wall and base units, worktops, tiled splashback, sink and drainer, space for gas oven, space for fridge/freezer, display cabinets, spotlights, tile effect flooring.
Utility - 2.01m x 0.71m (6'7" x 2'4") - Double glazed window to rear, light and power, worktop, wall cladding, plumbing for washing machine.
Lounge - 5.99m x 3.07m max (19'8" x 10'1" max) - Double glazed window to front, double glazed patio doors to rear, gas feature fire with surround, feature radiator.
First Floor Landing - 4.14m x 1.80m (13'7" x 5'11") - Double glazed window to front, storage cupboard with shelves, loft access (part boarded).
Bedroom One - 5.77m x 3.07m max (18'11" x 10'1" max) - Double glazed windows to front and rear, two radiators.
Bedroom Two - 3.07m x 3.35m into wardrobe (10'1" x 11'0" into wa - Double glazed window to front, radiator, wood effect flooring, fitted wardrobes with sliding doors housing gas combi boiler.
Bedroom Three - 3.38m max x 2.57m max (11'1" max x 8'5" max) - Double glazed window to rear, radiator, wood effect flooring.
Bathroom - 2.01m n/t 1.57m x 1.80m (6'7" n/t 5'2" x 5'11") - Double glazed window to rear, WC, wash hand basin with vanity, part tiled walls, heated towel rail, enclosed bath with shower over and shower screen, part UPVC walls.
Front/Driveway - Driveway parking for two cars, laid to part gravel/part concrete, canopy over front door, bin store.
Rear Garden - Enclosed rear garden with decking area, rear patio, outside tap, lawn area, trees, plants and shrubs, pathway to end of garden, olive and fig tree, grapevine.
Outbuilding - 7'7" x 10'3" - Single glazed French doors to front, single glazed window to side, power and light.
Shed attached to outbuilding- Door to front, window to side, power and light.