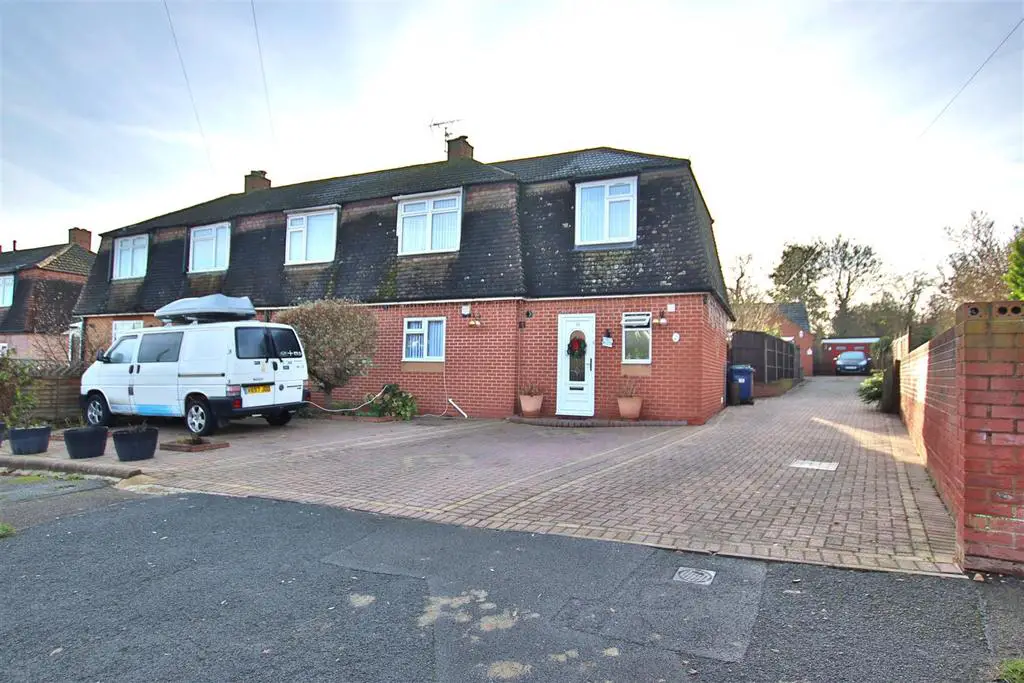
House For Sale £325,000
An extended and immaculately presented SEMI DETACHED family home. A viewing really is essential to appreciate what the property has to offer.
Upon entering the property via the entrance hall which has a handy storage cupboard and door to the utility room, downstairs shower room and handy rear porch. There is a further door into the dining room, with patio doors to the rear garden and an archway leading through to the fitted kitchen which has an integrated dish washer and tower oven. There is a door leading through to the dual aspect lounge with feature LOG BURNER which has stairs up to the first floor and sliding patio doors leading to the conservatory which has doors to the rear garden.
On the first floor the landing has a windows to the front of the property and doors leading off to all three double bedrooms and the family bathroom, with bedroom one having a dual aspect. Bedrooms three has fitted wardrobes.
The property is further complemented by UPVC double glazing, gas central heating, off road parking for two cars and attractive landscaped rear garden with a shed and summer house which both have power and lighting.
Lounge - 5.56m x 3.66m (18'3 x 12'00) -
Conservatory - 3.45m x 3.48m (11'4 x 11'5) -
Kitchen/ Dining Room - 3.73m x 5.54m (12'3 x 18'02) -
Utility Room - 2.31m x 1.68m (7'7 x 5'6) -
Downstairs Shower Room - 1.91m x 1.65m (6'03 x 5'5) -
Bedroom One - 5.16m x 3.18m (16'11 x 10'5) -
Bedroom Two - 3.96m x 3.23m (13'00 x 10'07) -
Bedroom Three - 3.56m x 3.30m (11'08 x 10'10) -
Family Bathroom - 3.00m x 2.08m (9'10 x 6'10) -
Upon entering the property via the entrance hall which has a handy storage cupboard and door to the utility room, downstairs shower room and handy rear porch. There is a further door into the dining room, with patio doors to the rear garden and an archway leading through to the fitted kitchen which has an integrated dish washer and tower oven. There is a door leading through to the dual aspect lounge with feature LOG BURNER which has stairs up to the first floor and sliding patio doors leading to the conservatory which has doors to the rear garden.
On the first floor the landing has a windows to the front of the property and doors leading off to all three double bedrooms and the family bathroom, with bedroom one having a dual aspect. Bedrooms three has fitted wardrobes.
The property is further complemented by UPVC double glazing, gas central heating, off road parking for two cars and attractive landscaped rear garden with a shed and summer house which both have power and lighting.
Lounge - 5.56m x 3.66m (18'3 x 12'00) -
Conservatory - 3.45m x 3.48m (11'4 x 11'5) -
Kitchen/ Dining Room - 3.73m x 5.54m (12'3 x 18'02) -
Utility Room - 2.31m x 1.68m (7'7 x 5'6) -
Downstairs Shower Room - 1.91m x 1.65m (6'03 x 5'5) -
Bedroom One - 5.16m x 3.18m (16'11 x 10'5) -
Bedroom Two - 3.96m x 3.23m (13'00 x 10'07) -
Bedroom Three - 3.56m x 3.30m (11'08 x 10'10) -
Family Bathroom - 3.00m x 2.08m (9'10 x 6'10) -
Houses For Sale Ted Preston Close
Houses For Sale Somerset Place
Houses For Sale Coventry Close
Houses For Sale Richard Place
Houses For Sale Manor Place
Houses For Sale Lancaster Road
Houses For Sale Queens Road
Houses For Sale York Road
Houses For Sale Dukes Way
Houses For Sale Edward Place
Houses For Sale Vine Way
Houses For Sale Tudor Place
Houses For Sale Somerset Place
Houses For Sale Coventry Close
Houses For Sale Richard Place
Houses For Sale Manor Place
Houses For Sale Lancaster Road
Houses For Sale Queens Road
Houses For Sale York Road
Houses For Sale Dukes Way
Houses For Sale Edward Place
Houses For Sale Vine Way
Houses For Sale Tudor Place
