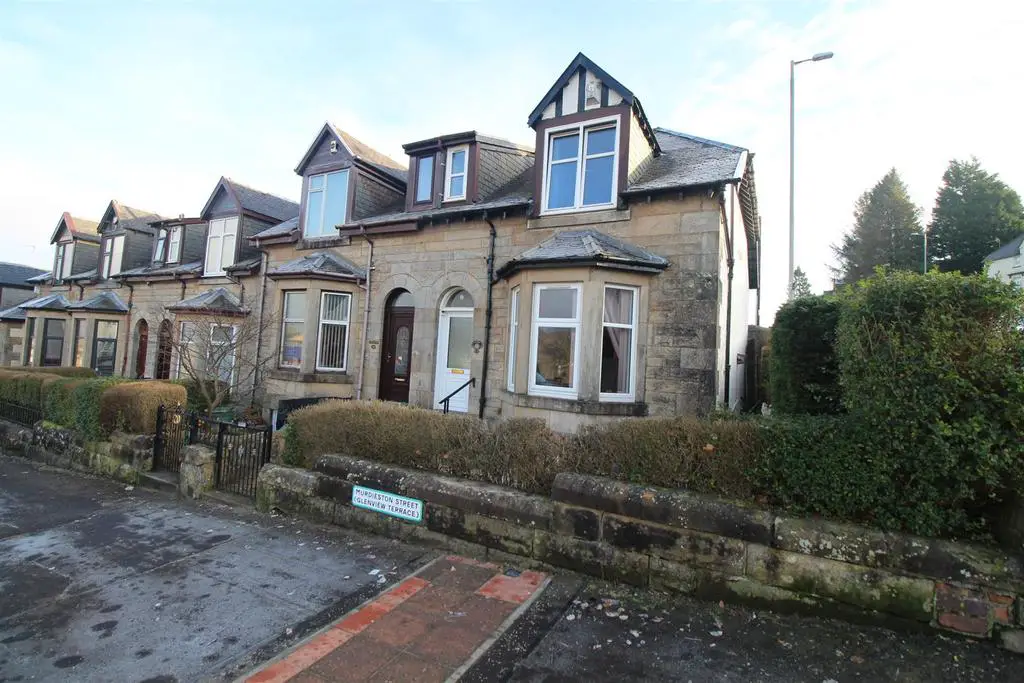
House For Sale £148,000
Occupying a rarely available and highly sought after location this three bedroom, two public room END TERRACED VILLA is an ideal family home enjoying partial views over Greenock. Particular features include the spacious enclosed landscaped rear garden which has been terraced with two lawned areas, paved patio, pebbled section and also features a cherry tree. There is an enclosed front garden with patio area.
There is a floored loft accessed by hatch with two single glazed skylight windows. There is a basement accessed by hatch/stair.
The property lies convenient for primary / secondary schooling, plus local shops and road / rail transport facilities are nearby with the Drumfrochar railway station providing a regular service to Glasgow. Specification includes: double glazing and gas central heating.
Accommodation comprises: Entrance Vestibule by UPVC double glazed door. A further double glazed UPVC door leads to the Hallway. The bright front facing Lounge has a three light bay window, ornate cornicing/ceiling rose and fireplace with marble inset. There is a Dining Room overlooking the rear garden with gas fire and inbuilt cupboard which has hatch leading to the basement.
The rear facing Kitchen offers basic fitted units, oak effect work surfaces and splashback tiling. There is a downstairs Wet Room with suite comprising: wash hand basin, wc and "Mira" shower. Specification includes: wet floor and wall tiling.
Stairs lead to the bright and spacious Upper Landing with side window, glazed loft hatch and 2nd hatch to the loft. There are two double sized Bedrooms and 3rd single Bedroom. The Bathroom with front facing window features a pedestal wash hand basin, wc and bath with "Triton" shower. Additional specification includes: heated towel rail, wall and floor tiling.
Early viewing is recommended for this family home. EPC = C.
Entrance Vestibule -
Hallway -
Lounge - 3.78m x 5.11m (12'5 x 16'9) -
Dining Room - 3.89m x 3.61m (12'9 x 11'10) -
Kitchen - 3.51m x 2.67m (11'6 x 8'9) -
Wet Room -
Upper Landing -
Bedroom 1 - 3.78m x 3.61m (12'5 x 11'10) -
Bedroom 2 - 3.40m x 3.68m (11'2 x 12'1) -
Bedroom 3 - 1.70m x 3.68m (5'7 x 12'1) -
Bathroom -
There is a floored loft accessed by hatch with two single glazed skylight windows. There is a basement accessed by hatch/stair.
The property lies convenient for primary / secondary schooling, plus local shops and road / rail transport facilities are nearby with the Drumfrochar railway station providing a regular service to Glasgow. Specification includes: double glazing and gas central heating.
Accommodation comprises: Entrance Vestibule by UPVC double glazed door. A further double glazed UPVC door leads to the Hallway. The bright front facing Lounge has a three light bay window, ornate cornicing/ceiling rose and fireplace with marble inset. There is a Dining Room overlooking the rear garden with gas fire and inbuilt cupboard which has hatch leading to the basement.
The rear facing Kitchen offers basic fitted units, oak effect work surfaces and splashback tiling. There is a downstairs Wet Room with suite comprising: wash hand basin, wc and "Mira" shower. Specification includes: wet floor and wall tiling.
Stairs lead to the bright and spacious Upper Landing with side window, glazed loft hatch and 2nd hatch to the loft. There are two double sized Bedrooms and 3rd single Bedroom. The Bathroom with front facing window features a pedestal wash hand basin, wc and bath with "Triton" shower. Additional specification includes: heated towel rail, wall and floor tiling.
Early viewing is recommended for this family home. EPC = C.
Entrance Vestibule -
Hallway -
Lounge - 3.78m x 5.11m (12'5 x 16'9) -
Dining Room - 3.89m x 3.61m (12'9 x 11'10) -
Kitchen - 3.51m x 2.67m (11'6 x 8'9) -
Wet Room -
Upper Landing -
Bedroom 1 - 3.78m x 3.61m (12'5 x 11'10) -
Bedroom 2 - 3.40m x 3.68m (11'2 x 12'1) -
Bedroom 3 - 1.70m x 3.68m (5'7 x 12'1) -
Bathroom -
