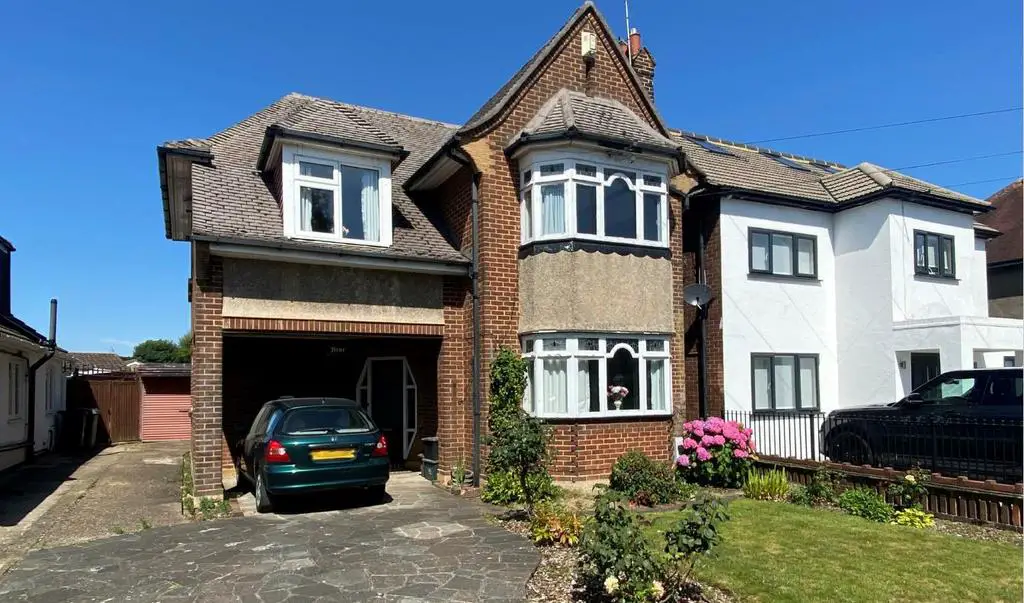
House For Sale £699,995
An extremely attractive bespoke built detached character house, featuring Four bedrooms, nestled in a sought-after residential area. Within walking distance to village amenities and boasting original features, this lovely property offers a canvas for sympathetic modernistation or transformation. Recognising its need for updates, this home presents a unique opportunity to blend contemporary living with classic charm. Benefit from proximity to excellent local schools and the convenience of Cuffley BR main line station nearby. With its desirable location and possibilities for improvement, early viewing is recommended to secure this promising family residence.
Entrance - Front door leading to:-
Hallway - Double glazed frosted window to front. Parquet flooring. Coving. Archway to under stairs cupboard. Doors to accommodation.
Lounge/Dining Room - 8.66m x 3.78m (28'5 x 12'5) - Leaded light single glazed bay window to front with secondary glazing. Single glazed windows to rear with secondary glazing. Feature leaded light window to side. Feature fireplace with gas point and back boiler. Coving. Radiator. Storage cupboard housing electric meters. Double glazed doors at rear to lean to.
Kitchen - 3.58m x 2.72m (11'9 x 8'11) - Fitted wall and base units. Work surfaces. Stainless steel sink unit. Plumbing for washing machine and dishwasher. Laminate flooring. Radiator. Window to side with secondary glazing. Feature leaded light window to front. Door and window to rear with secondary glazing.
First Floor Accommodation -
Landing - Stairs from ground floor. Fitted carpet. Access to part boarded loft via ladder. Feature double glazed leaded light arched window. Doors to accommodation.
Bedroom 1 - 4.32m x 3.48m (14'2 x 11'5) - Bay window to front with secondary glazing. Fitted carpet. Built in wardrobes. Radiator. Coving. Power points.
Bedroom 2 - 4.19m x 3.25m (13'9 x 10'8) - Window to rear with secondary glazing. Fitted wardrobes. Coving. Radiator. Fitted carpet.
Bedroom 3 - 3.68m x 3.02m (12'1 x 9'11) - Double glazed window to front. Fitted carpet. Radiator. Coving. Power points.
Bedroom 4 - 2.49m x 1.80m (8'2 x 5'11) - Double glazed window to side with secondary glazing. Fitted carpet. Radiator. Power Points.
Bathroom - Comprising panelled bath with mixer tap and hand shower attachment. Shower cubicle. Pedestal wash hand basin with mixer tap. Low flush WC. Laminate flooring. Double glazed frosted window to side.
Exterior -
Outside Wc - Brick built building comprising low flush WC. Wash hand basin.
Garage/Workshop - 6.12m x 2.64m (20'1 x 8'8) -
Own Driveway - At front with parking for two/three cars. Side access to garage.
West Facing Rear Garden - Laid to lawn with mature trees and shrubs. Patio area. Garden shed. Outside tap. Access to garage.
Entrance - Front door leading to:-
Hallway - Double glazed frosted window to front. Parquet flooring. Coving. Archway to under stairs cupboard. Doors to accommodation.
Lounge/Dining Room - 8.66m x 3.78m (28'5 x 12'5) - Leaded light single glazed bay window to front with secondary glazing. Single glazed windows to rear with secondary glazing. Feature leaded light window to side. Feature fireplace with gas point and back boiler. Coving. Radiator. Storage cupboard housing electric meters. Double glazed doors at rear to lean to.
Kitchen - 3.58m x 2.72m (11'9 x 8'11) - Fitted wall and base units. Work surfaces. Stainless steel sink unit. Plumbing for washing machine and dishwasher. Laminate flooring. Radiator. Window to side with secondary glazing. Feature leaded light window to front. Door and window to rear with secondary glazing.
First Floor Accommodation -
Landing - Stairs from ground floor. Fitted carpet. Access to part boarded loft via ladder. Feature double glazed leaded light arched window. Doors to accommodation.
Bedroom 1 - 4.32m x 3.48m (14'2 x 11'5) - Bay window to front with secondary glazing. Fitted carpet. Built in wardrobes. Radiator. Coving. Power points.
Bedroom 2 - 4.19m x 3.25m (13'9 x 10'8) - Window to rear with secondary glazing. Fitted wardrobes. Coving. Radiator. Fitted carpet.
Bedroom 3 - 3.68m x 3.02m (12'1 x 9'11) - Double glazed window to front. Fitted carpet. Radiator. Coving. Power points.
Bedroom 4 - 2.49m x 1.80m (8'2 x 5'11) - Double glazed window to side with secondary glazing. Fitted carpet. Radiator. Power Points.
Bathroom - Comprising panelled bath with mixer tap and hand shower attachment. Shower cubicle. Pedestal wash hand basin with mixer tap. Low flush WC. Laminate flooring. Double glazed frosted window to side.
Exterior -
Outside Wc - Brick built building comprising low flush WC. Wash hand basin.
Garage/Workshop - 6.12m x 2.64m (20'1 x 8'8) -
Own Driveway - At front with parking for two/three cars. Side access to garage.
West Facing Rear Garden - Laid to lawn with mature trees and shrubs. Patio area. Garden shed. Outside tap. Access to garage.
